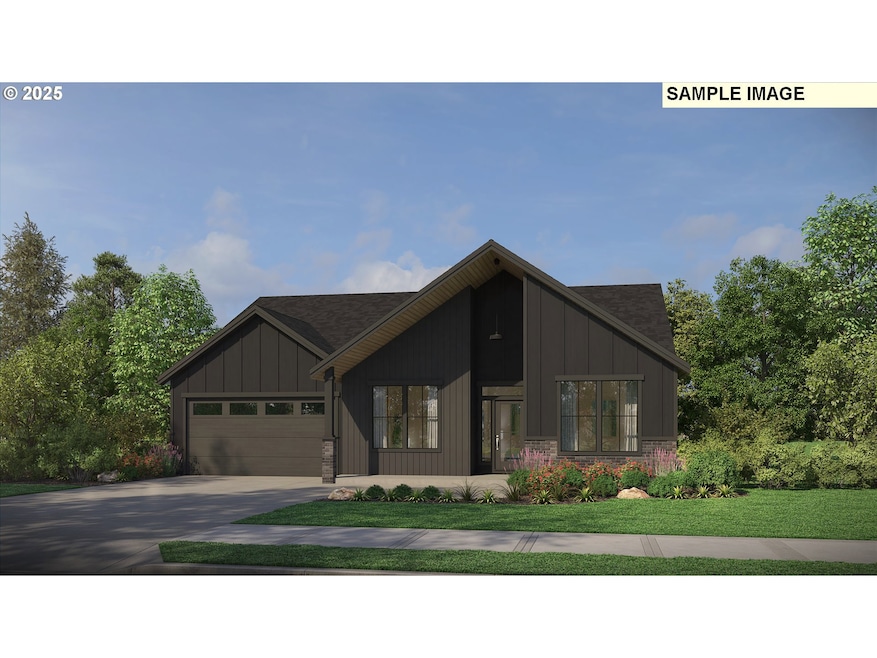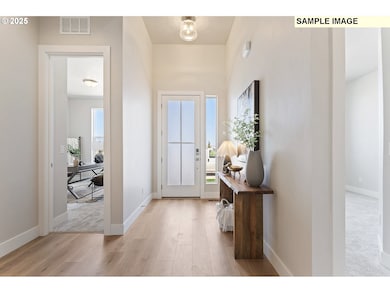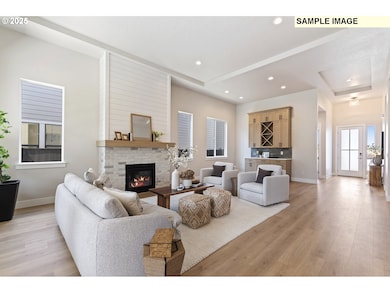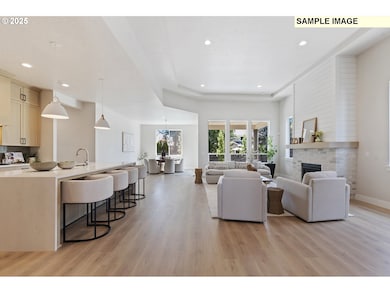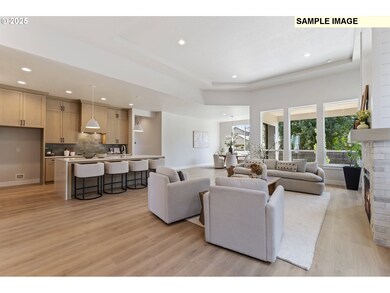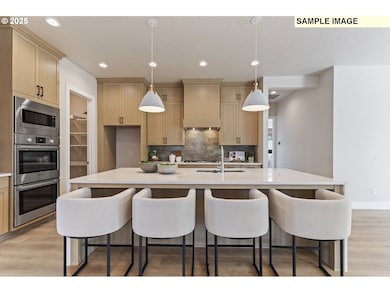4219 N 15th Ct Ridgefield, WA 98642
Estimated payment $4,908/month
Highlights
- New Construction
- High Ceiling
- Den
- Craftsman Architecture
- Quartz Countertops
- First Floor Utility Room
About This Home
Elegant Single-Level Living in a Brand-New Community! This proposed traditional craftsman home offers the perfect blend of style and functionality. Featuring 3 bedrooms, 2 bathrooms, and a thoughtful layout, it includes modern amenities such as slab quartz countertops in the kitchen, stainless steel appliances, Smart Home Technology, and a luxurious walk-in shower and closet. Relax or entertain year-round on the covered patio. With the opportunity to customize every detail alongside the builder’s professional designers, you can make this home uniquely yours. Nestled in a sought-after school district, this community is conveniently located just minutes from I-5, shopping, and outdoor recreation.
Home Details
Home Type
- Single Family
Year Built
- Built in 2025 | New Construction
Lot Details
- Property is zoned RLD4
HOA Fees
- $84 Monthly HOA Fees
Parking
- 2 Car Attached Garage
- Garage Door Opener
Home Design
- Proposed Property
- Craftsman Architecture
- Composition Roof
- Board and Batten Siding
- Cement Siding
- Cultured Stone Exterior
Interior Spaces
- 2,040 Sq Ft Home
- 1-Story Property
- High Ceiling
- Natural Light
- Double Pane Windows
- Vinyl Clad Windows
- Family Room
- Living Room
- Dining Room
- Den
- First Floor Utility Room
- Laundry Room
- Crawl Space
- Security System Owned
Kitchen
- Plumbed For Ice Maker
- Cooking Island
- Quartz Countertops
- Tile Countertops
- Disposal
Flooring
- Wall to Wall Carpet
- Laminate
Bedrooms and Bathrooms
- 3 Bedrooms
- 2 Full Bathrooms
- Walk-in Shower
Accessible Home Design
- Accessibility Features
- Level Entry For Accessibility
Schools
- Union Ridge Elementary School
- View Ridge Middle School
- Ridgefield High School
Utilities
- No Cooling
- 95% Forced Air Heating System
- Heating System Uses Gas
- Electric Water Heater
- High Speed Internet
Listing and Financial Details
- Builder Warranty
- Home warranty included in the sale of the property
- Assessor Parcel Number New Construction
Community Details
Overview
- Rolling Rock Association, Phone Number (503) 330-2405
- Paradise Pointe Subdivision
Amenities
- Common Area
Map
Home Values in the Area
Average Home Value in this Area
Property History
| Date | Event | Price | List to Sale | Price per Sq Ft |
|---|---|---|---|---|
| 07/26/2025 07/26/25 | Price Changed | $768,000 | +8.3% | $376 / Sq Ft |
| 04/03/2025 04/03/25 | For Sale | $709,000 | -- | $348 / Sq Ft |
Source: Regional Multiple Listing Service (RMLS)
MLS Number: 244489949
- 4115 N 15th Ct
- 4208 N 15th Ct
- 4304 N 15th Ct
- 4211 N 15th Ct
- 1809 N 9th Way
- 1200 N Heron Dr
- 1831 N 8th Way
- 1116 N Heron Dr
- 0 NW 280th St
- 2313 N Heron Dr
- 2116 N 3rd Way
- 2410 N Heron Dr
- 2304 N 4th Way
- 000 NW 51st Ave
- 117 N 9th Ave
- 6411 NW 291st St
- 205 S Hillhurst Rd
- 933 N Main Ave
- 803 N Main Ave
- 4211 N 15th Way
- 4125 S Settler Dr
- 441 S 69th Place
- 1724 W 15th St
- 700 Matzen St
- 2600 Gable Rd
- 34607 Rocky Ct
- 1473 N Goerig St
- 1920 NE 179th St
- 16501 NE 15th St
- 34230 Pittsburg Rd
- 2406 NE 139th St
- 52588 NE Sawyer St
- 13414 NE 23rd Ave
- 13914 NE Salmon Creek Ave
- 50350 Cowens Rd Unit Slip 26
- 10223 NE Notchlog Dr
- 10405 NE 9th Ave
- 10300 NE Stutz Rd
- 1511 SW 13th Ave
- 1824 NE 104th Loop
