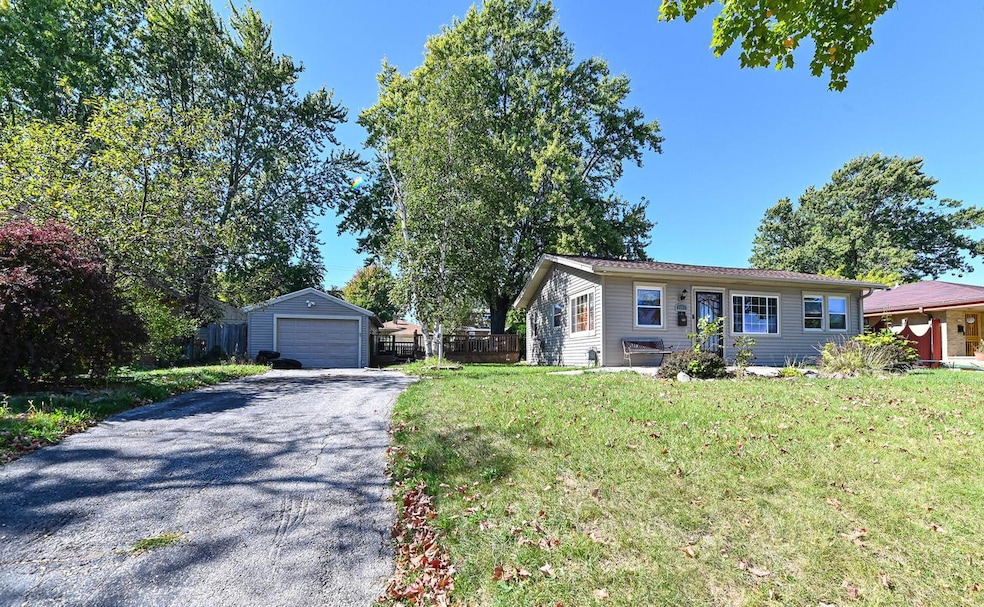
4219 N 66th St Milwaukee, WI 53216
Capitol Heights NeighborhoodHighlights
- Deck
- 1 Car Detached Garage
- Forced Air Heating System
- Golda Meir School Rated A-
- 1-Story Property
- High Speed Internet
About This Home
As of January 2025Potential Potential abound in this 3 bedroom 1 bath Ranch Style home. Bring your decorating ideas and some sweat equity and make this home shine. Enjoy the large deck and huge lot . Updated roof, windows and furnace. Full basement is ready for your ideas. Side drive to a one car garage. Make your appointment today!!
Last Agent to Sell the Property
Realty Executives Integrity~Brookfield Brokerage Email: brookfieldfrontdesk@realtyexecutives.com License #57087-90 Listed on: 10/02/2024

Last Buyer's Agent
Realty Executives Integrity~Brookfield Brokerage Email: brookfieldfrontdesk@realtyexecutives.com License #57087-90 Listed on: 10/02/2024

Home Details
Home Type
- Single Family
Est. Annual Taxes
- $2,493
Year Built
- Built in 1951
Lot Details
- 10,019 Sq Ft Lot
- Property is zoned RS6
Parking
- 1 Car Detached Garage
- Garage Door Opener
Home Design
- Wood Siding
Interior Spaces
- 936 Sq Ft Home
- 1-Story Property
- Basement Fills Entire Space Under The House
Bedrooms and Bathrooms
- 3 Bedrooms
- 1 Full Bathroom
Outdoor Features
- Deck
Utilities
- Forced Air Heating System
- Heating System Uses Natural Gas
- High Speed Internet
Listing and Financial Details
- Exclusions: seller's personal property
Ownership History
Purchase Details
Home Financials for this Owner
Home Financials are based on the most recent Mortgage that was taken out on this home.Purchase Details
Home Financials for this Owner
Home Financials are based on the most recent Mortgage that was taken out on this home.Purchase Details
Home Financials for this Owner
Home Financials are based on the most recent Mortgage that was taken out on this home.Similar Homes in Milwaukee, WI
Home Values in the Area
Average Home Value in this Area
Purchase History
| Date | Type | Sale Price | Title Company |
|---|---|---|---|
| Warranty Deed | $194,000 | Knight Barry Title | |
| Warranty Deed | $118,000 | None Listed On Document | |
| Warranty Deed | $91,900 | -- |
Mortgage History
| Date | Status | Loan Amount | Loan Type |
|---|---|---|---|
| Open | $194,000 | Construction | |
| Previous Owner | $126,200 | New Conventional | |
| Previous Owner | $20,551 | Credit Line Revolving | |
| Previous Owner | $82,204 | Stand Alone Refi Refinance Of Original Loan | |
| Previous Owner | $84,541 | FHA | |
| Previous Owner | $34,700 | Stand Alone Second | |
| Previous Owner | $88,614 | FHA |
Property History
| Date | Event | Price | Change | Sq Ft Price |
|---|---|---|---|---|
| 01/31/2025 01/31/25 | Sold | $194,000 | -2.5% | $145 / Sq Ft |
| 12/11/2024 12/11/24 | For Sale | $199,000 | +68.6% | $149 / Sq Ft |
| 10/31/2024 10/31/24 | Sold | $118,000 | -21.3% | $126 / Sq Ft |
| 10/02/2024 10/02/24 | For Sale | $149,999 | -- | $160 / Sq Ft |
Tax History Compared to Growth
Tax History
| Year | Tax Paid | Tax Assessment Tax Assessment Total Assessment is a certain percentage of the fair market value that is determined by local assessors to be the total taxable value of land and additions on the property. | Land | Improvement |
|---|---|---|---|---|
| 2024 | $2,526 | $126,200 | $17,800 | $108,400 |
| 2023 | $2,493 | $105,500 | $17,800 | $87,700 |
| 2022 | $3,233 | $105,500 | $17,800 | $87,700 |
| 2021 | $1,726 | $77,700 | $17,900 | $59,800 |
| 2020 | $1,775 | $77,700 | $17,900 | $59,800 |
| 2019 | $1,894 | $77,400 | $18,200 | $59,200 |
| 2018 | $1,773 | $77,400 | $18,200 | $59,200 |
| 2017 | $1,735 | $71,000 | $19,100 | $51,900 |
| 2016 | $1,826 | $71,200 | $19,100 | $52,100 |
| 2015 | $1,775 | $67,700 | $19,100 | $48,600 |
| 2014 | $2,278 | $67,700 | $19,100 | $48,600 |
| 2013 | -- | $67,700 | $19,100 | $48,600 |
Agents Affiliated with this Home
-
D
Seller's Agent in 2025
Dionne M Barnes
Realty Executives Integrity~Brookfield
-
K
Buyer's Agent in 2025
Kesha Branch
Realty Executives Integrity~Brookfield
Map
Source: Metro MLS
MLS Number: 1894567
APN: 226-1161-000-2
- 4125 N 62nd St
- 4028 N 64th St
- 4346 N 63rd St
- 4227 N 71st St
- 4503 N 65th St
- 3940 N 64th St
- 4375 N 61st St
- 4021 N 71st St
- 4416 N 62nd St
- 4300 N 73rd St
- 7126 W Congress St
- 6236 W Medford Ave
- 6352 W Medford Ave
- 4540 N 71st St
- 3875 N 70th St
- 4482 N 60th St
- 4455 N 58th St
- 7414 W Congress St
- 7228 W Appleton Ave
- 4257 N 75th St
