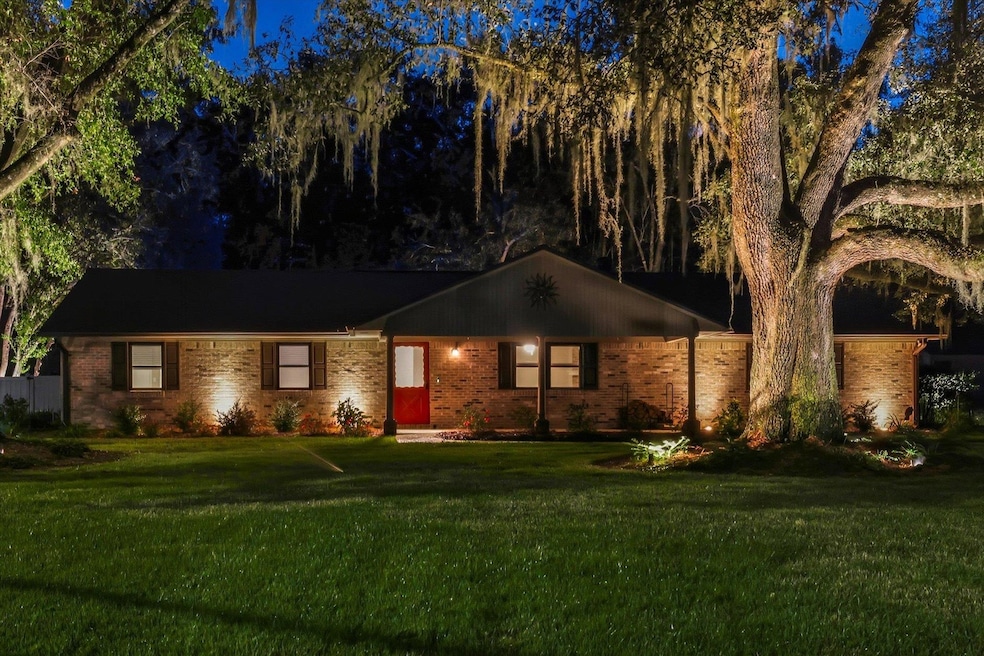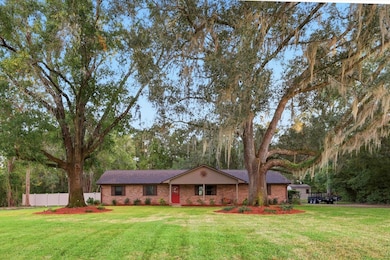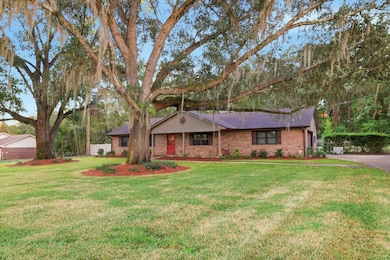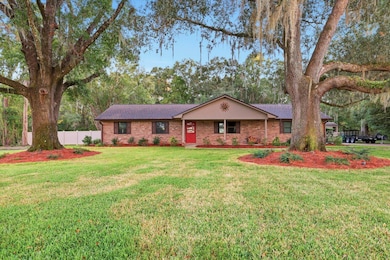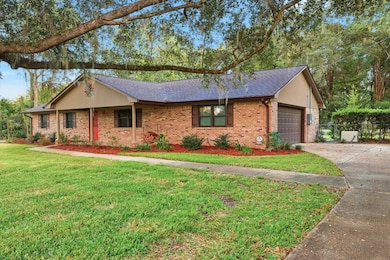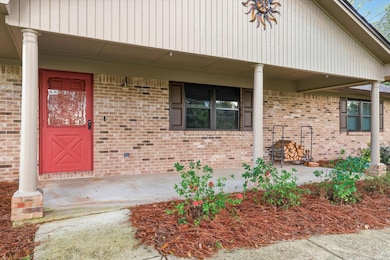4219 Sherborne Rd Tallahassee, FL 32303
Northwest Tallahassee NeighborhoodEstimated payment $2,110/month
Highlights
- In Ground Pool
- Traditional Architecture
- Fireplace
- 0.89 Acre Lot
- High Ceiling
- Walk-In Closet
About This Home
Welcome to your dream home! This beautifully maintained, all-brick three-bedroom, two-bath residence blends modern updates with cozy charm. As you step inside, you’ll notice the care that’s gone into every detail. Key highlights include an HVAC system installed in 2023 for year-round comfort and a whole-house generator from 2022 to keep you prepared for anything. The master bathroom was tastefully remodeled in 2024, offering a fresh, spa-like retreat. Plus, you’ll have peace of mind with a roof updated in 2018 and a brand-new drain field replaced in 2025. The hot water heater is just three years old, ensuring efficient and reliable hot water whenever you need it. Outside, the expansive backyard is a true oasis. Landscape lighting in the front and back yard. Enjoy summer days by the crystal-clear pool, lounge on the large pool deck, and appreciate the fully fenced yard that offers both privacy and space to play. There’s even a handy storage shed for all your outdoor gear. In short, this home is packed with updates and ready for you to move in and enjoy. Come see it for yourself!
Home Details
Home Type
- Single Family
Est. Annual Taxes
- $3,135
Year Built
- Built in 1980
Lot Details
- 0.89 Acre Lot
- Lot Dimensions are 187x220x165x223
- Property is Fully Fenced
- Privacy Fence
- Sprinkler System
Parking
- 2 Car Garage
Home Design
- Traditional Architecture
- Brick Exterior Construction
- Slab Foundation
Interior Spaces
- 1,689 Sq Ft Home
- 1-Story Property
- High Ceiling
- Fireplace
- Security System Owned
- Washer
Kitchen
- Oven
- Cooktop
- Microwave
- Ice Maker
- Dishwasher
- Disposal
Flooring
- Carpet
- Laminate
- Tile
Bedrooms and Bathrooms
- 3 Bedrooms
- Walk-In Closet
- 2 Full Bathrooms
Pool
- In Ground Pool
- Saltwater Pool
Outdoor Features
- Patio
Schools
- Canopy Oaks Elementary School
- Raa Middle School
- Godby High School
Utilities
- Central Heating and Cooling System
- Heat Pump System
- Power Generator
Community Details
- Edinburgh Estates Subdivision
Listing and Financial Details
- Legal Lot and Block 23 / B
- Assessor Parcel Number 12073-21-05-40- B-023-0
Map
Home Values in the Area
Average Home Value in this Area
Tax History
| Year | Tax Paid | Tax Assessment Tax Assessment Total Assessment is a certain percentage of the fair market value that is determined by local assessors to be the total taxable value of land and additions on the property. | Land | Improvement |
|---|---|---|---|---|
| 2024 | $3,135 | $229,006 | -- | -- |
| 2023 | $3,052 | $222,336 | $0 | $0 |
| 2022 | $2,882 | $215,860 | $46,000 | $169,860 |
| 2021 | $3,194 | $194,580 | $46,000 | $148,580 |
| 2020 | $2,852 | $171,655 | $30,000 | $141,655 |
| 2019 | $2,823 | $167,344 | $30,000 | $137,344 |
| 2018 | $2,764 | $161,545 | $30,000 | $131,545 |
| 2017 | $2,706 | $155,354 | $0 | $0 |
| 2016 | $2,639 | $150,127 | $0 | $0 |
| 2015 | $2,053 | $148,622 | $0 | $0 |
| 2014 | $2,053 | $147,442 | $0 | $0 |
Property History
| Date | Event | Price | List to Sale | Price per Sq Ft |
|---|---|---|---|---|
| 11/03/2025 11/03/25 | For Sale | $350,000 | -- | $207 / Sq Ft |
Purchase History
| Date | Type | Sale Price | Title Company |
|---|---|---|---|
| Warranty Deed | $175,000 | Attorney |
Mortgage History
| Date | Status | Loan Amount | Loan Type |
|---|---|---|---|
| Open | $170,563 | FHA |
Source: Capital Area Technology & REALTOR® Services (Tallahassee Board of REALTORS®)
MLS Number: 392842
APN: 21-05-40-00B-023.0
- 4279 Camden Rd
- 4274 Kensington Rd
- 4291 Rockingham Rd
- 3839 Mcfarlane Dr
- 2267 Clara Kee Blvd
- 3323 Skyview Dr
- 3846 Arbor Dr
- 2640 Nez Perce Trail
- 2658 Clara Kee Blvd
- 4034 Mcleod Dr
- 2105 Harriet Dr
- 4224 Carnwath Rd
- 0 Easy Ct
- 2641 Fenwood Ct
- 2052 Harriet Dr
- 4802 Easy St
- 3707 Caracus Ct
- 4245 Ben Blvd
- 2605 Fenwood Ct
- 4276 Carnwath Rd
- 4024 N Monroe St
- 2267 Clara Kee Blvd
- 4472 Summerfield Dr
- 3948 Ella Dr
- 4262 Augustus Oak Ct
- 2601 Rippee Rd
- 2633 Fenwood Ct
- 4910 N Monroe St
- 5001 Lake Front Dr
- 3380 Fred George Rd
- 4779 Leah Ln
- 3010 Setter Ct
- 2077 Hanover Ct
- 3400 Old Bainbridge Rd Unit 105
- 4214 Woodcrest Dr
- 515.5 N Monroe St
- 1931 Faulk Dr
- 3289 Sawtooth Dr
- 3249 Sawtooth Dr
- 1932 Shady Oaks Dr
