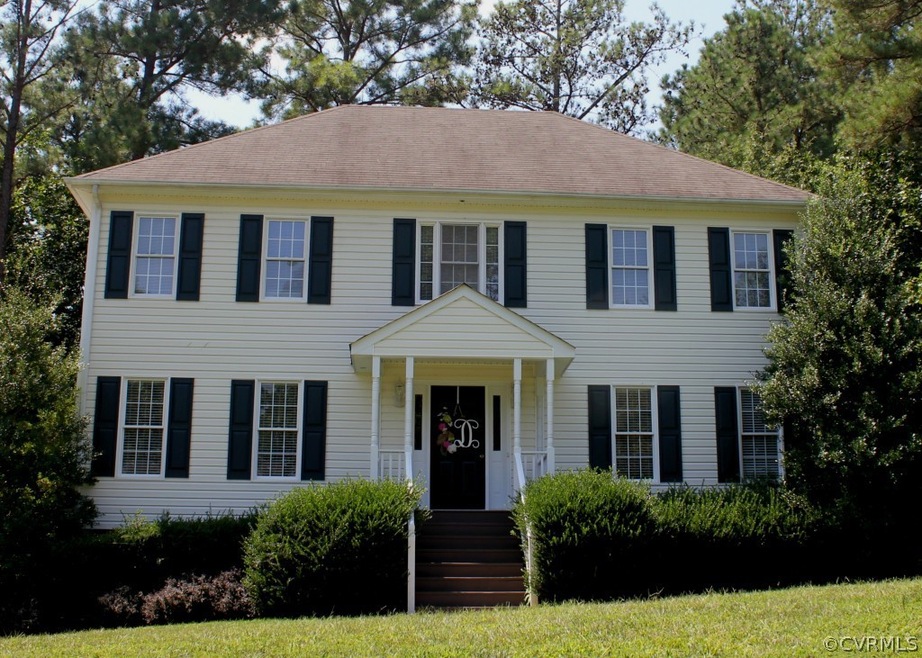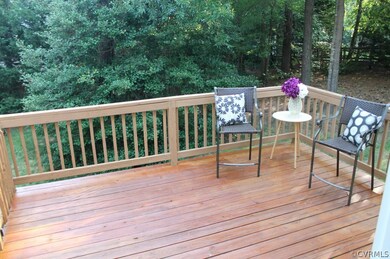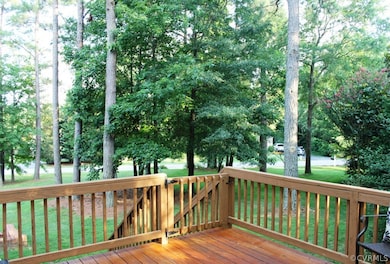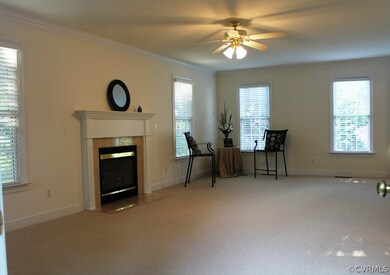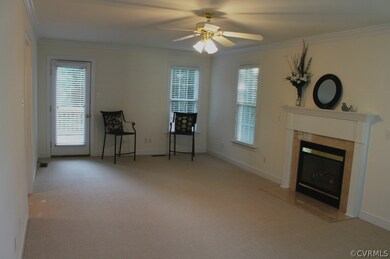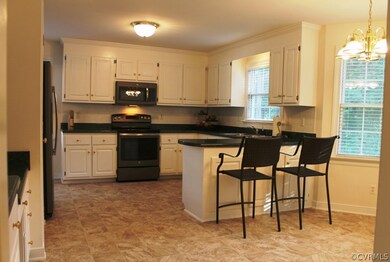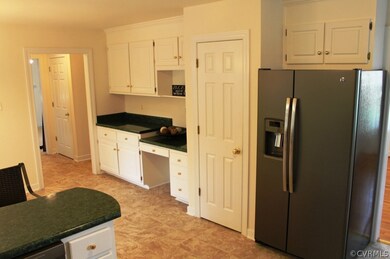
4219 Tweedsmuir Rd Moseley, VA 23120
Moseley NeighborhoodEstimated Value: $512,000 - $557,917
Highlights
- Colonial Architecture
- Wood Flooring
- Separate Formal Living Room
- Cosby High School Rated A
- Hydromassage or Jetted Bathtub
- Corner Lot
About This Home
As of February 2016HIP AND NEW! FLEXIBLE FLOORPLAN IN SOUGHT AFTER BECKENHAM & COSBY HIGH! STATELY COLONIAL STYLE HOME SITS BEAUTIFULLY ON HUGE CORNER LOT OFFERING LOADS OF PRIVACY! MOVE-IN BEFORE SCHOOL STARTS & ENJOY LIFE! THIS 4 BED, 3.5 BATH HOME HAS SO MUCH ROOM FOR THE ENTIRE FAMILY! NEW CARPET, VINYL, PAINT, STAINLESS STEEL APPLIANCES AND THE LIST GOES ON! ENTRY LEVEL OFFERS ENTERTAINMENT GALORE WITH LARGE UPDATED KITCHEN, FANTASTIC GREAT ROOM, FORMAL DINING ROOM, MUD ROOM & MORE. TRAVEL TO 2ND LEVEL FOR PRIVATE MASTER EN-SUITE, TWO OTHER PERFECT-SIZED ROOMS AND NICELY APPOINTMED HALL BATH. ALL WITH HUGE CLOSETS, TILED BATHS, NEW CARPET, FRESH NEUTAL PAINT! THE LOWER LEVEL OFFERS A PRIVATE 4TH BEDROOM OR USE IT AS A PLAYROOM, GAME ROOM OR OFFICE. THE PRIVACY MAKES THE OPTIONS ENDLESS! 3RD FULL BATH WITH TILE FLOOR ALSO LOCATED HERE. THERE IS NO SHORTAGE OF STORAGE WITH AN OVERSIZED WALK-OUT GARAGE, HUGE WALK-UP ATTIC AND DID I SAY CLOSETS GALORE. VINYL SIDING, VINYL WINDOWS MAKE FOR LOW MAINTENACE ON THE EXTERIOR WHICH LEAVES TIME FOR YOU TO RELAX ON THE FRESHLY STAINED, COZY DECK NESTLED IN THE PRIVATE REAR YARD. HOME HAS NEWER TRANE A/C, NEWER HOT WATER HEATER AND MORE! NO HOA HERE.
Last Agent to Sell the Property
Virginia Capital Realty License #0225194120 Listed on: 07/20/2015

Home Details
Home Type
- Single Family
Est. Annual Taxes
- $2,472
Year Built
- Built in 1999
Lot Details
- 0.59 Acre Lot
- Landscaped
- Corner Lot
- Zoning described as R15 - ONE FAMILY RES
Parking
- 2 Car Attached Garage
- Basement Garage
- Oversized Parking
- Off-Street Parking
Home Design
- Colonial Architecture
- Frame Construction
- Composition Roof
- Vinyl Siding
Interior Spaces
- 2,482 Sq Ft Home
- 2-Story Property
- Ceiling Fan
- Gas Fireplace
- Thermal Windows
- Insulated Doors
- Separate Formal Living Room
Kitchen
- Breakfast Area or Nook
- Oven
- Microwave
- Dishwasher
- Disposal
Flooring
- Wood
- Carpet
- Ceramic Tile
- Vinyl
Bedrooms and Bathrooms
- 4 Bedrooms
- Walk-In Closet
- Double Vanity
- Hydromassage or Jetted Bathtub
Laundry
- Dryer
- Washer
Partially Finished Basement
- Heated Basement
- Walk-Out Basement
Outdoor Features
- Front Porch
Schools
- Grange Hall Elementary School
- Tomahawk Creek Middle School
- Cosby High School
Utilities
- Zoned Cooling
- Heat Pump System
- Water Heater
Community Details
- Beckenham Subdivision
Listing and Financial Details
- Tax Lot 039
- Assessor Parcel Number 713-683-07-68-00000
Ownership History
Purchase Details
Home Financials for this Owner
Home Financials are based on the most recent Mortgage that was taken out on this home.Purchase Details
Home Financials for this Owner
Home Financials are based on the most recent Mortgage that was taken out on this home.Purchase Details
Purchase Details
Home Financials for this Owner
Home Financials are based on the most recent Mortgage that was taken out on this home.Purchase Details
Similar Homes in Moseley, VA
Home Values in the Area
Average Home Value in this Area
Purchase History
| Date | Buyer | Sale Price | Title Company |
|---|---|---|---|
| Lavalle Robert | $330,000 | Vanquish Land Title Llc | |
| Lavalle Stanley Lawrence | $260,000 | Attorney | |
| Tolley Billy J | $255,225 | -- | |
| Draper Earl W | $192,000 | -- | |
| Clover Hil | $175,000 | -- |
Mortgage History
| Date | Status | Borrower | Loan Amount |
|---|---|---|---|
| Open | Lavalle Robert | $264,000 | |
| Previous Owner | Lavalle Stanley Lawrence | $234,945 | |
| Previous Owner | Clover Hil | $164,000 |
Property History
| Date | Event | Price | Change | Sq Ft Price |
|---|---|---|---|---|
| 02/25/2016 02/25/16 | Sold | $260,000 | -12.1% | $105 / Sq Ft |
| 01/09/2016 01/09/16 | Pending | -- | -- | -- |
| 07/20/2015 07/20/15 | For Sale | $295,900 | -- | $119 / Sq Ft |
Tax History Compared to Growth
Tax History
| Year | Tax Paid | Tax Assessment Tax Assessment Total Assessment is a certain percentage of the fair market value that is determined by local assessors to be the total taxable value of land and additions on the property. | Land | Improvement |
|---|---|---|---|---|
| 2024 | $4,110 | $438,400 | $85,000 | $353,400 |
| 2023 | $3,508 | $385,500 | $83,000 | $302,500 |
| 2022 | $3,434 | $373,300 | $79,000 | $294,300 |
| 2021 | $3,022 | $315,500 | $74,000 | $241,500 |
| 2020 | $2,844 | $299,400 | $74,000 | $225,400 |
| 2019 | $2,768 | $291,400 | $74,000 | $217,400 |
| 2018 | $2,682 | $275,600 | $71,000 | $204,600 |
| 2017 | $2,696 | $275,600 | $71,000 | $204,600 |
| 2016 | $2,646 | $275,600 | $71,000 | $204,600 |
| 2015 | $2,472 | $257,500 | $70,000 | $187,500 |
| 2014 | $2,472 | $257,500 | $70,000 | $187,500 |
Agents Affiliated with this Home
-
Stephanie Williams

Seller's Agent in 2016
Stephanie Williams
Virginia Capital Realty
(804) 387-9690
70 Total Sales
-
Heather Valentine

Buyer's Agent in 2016
Heather Valentine
Valentine Properties
(804) 405-9486
58 in this area
309 Total Sales
Map
Source: Central Virginia Regional MLS
MLS Number: 1520665
APN: 713-68-30-76-800-000
- 16412 Inchcape Rd
- 16524 Benmore Rd
- 4730 Appletree Dr
- 16748 Kipper Turn
- 4402 Lake Summer Ct
- 4824 Hilbay Terrace
- 4143 Cambrian Cir
- 4413 Blakeway Dr
- 15555 Fox Cove Cir
- 15560 Fox Cove Cir
- 16700 Cabrio Ct
- 5600 Grandin Ave Unit 19-2
- 4030 Water Overlook Blvd
- 18552 Palisades Ridge
- 15730 Canoe Pointe Loop
- 15736 Canoe Pointe Loop
- 15748 Canoe Pointe Loop Unit 10-3
- 000 Canoe Pointe Loop
- 00 Canoe Pointe Loop
- 0 Canoe Pointe Loop Unit 2503360
- 4219 Tweedsmuir Rd
- 16406 Inchcape Rd
- 4225 Tweedsmuir Rd
- 4218 Tweedsmuir Rd
- 16401 Inchcape Rd
- 16407 Inchcape Rd
- 4212 Tweedsmuir Rd
- 4421 Tweedsmuir Place
- 4301 Tweedsmuir Rd
- 4113 Tweedsmuir Rd
- 4206 Tweedsmuir Rd
- 16413 Inchcape Rd
- 4420 Tweedsmuir Place
- 4307 Tweedsmuir Rd
- 4422 Tweedsmuir Terrace
- 4404 Tweedsmuir Place
- 4412 Tweedsmuir Place
- 4107 Tweedsmuir Rd
- 16418 Inchcape Rd
- 16419 Inchcape Rd
