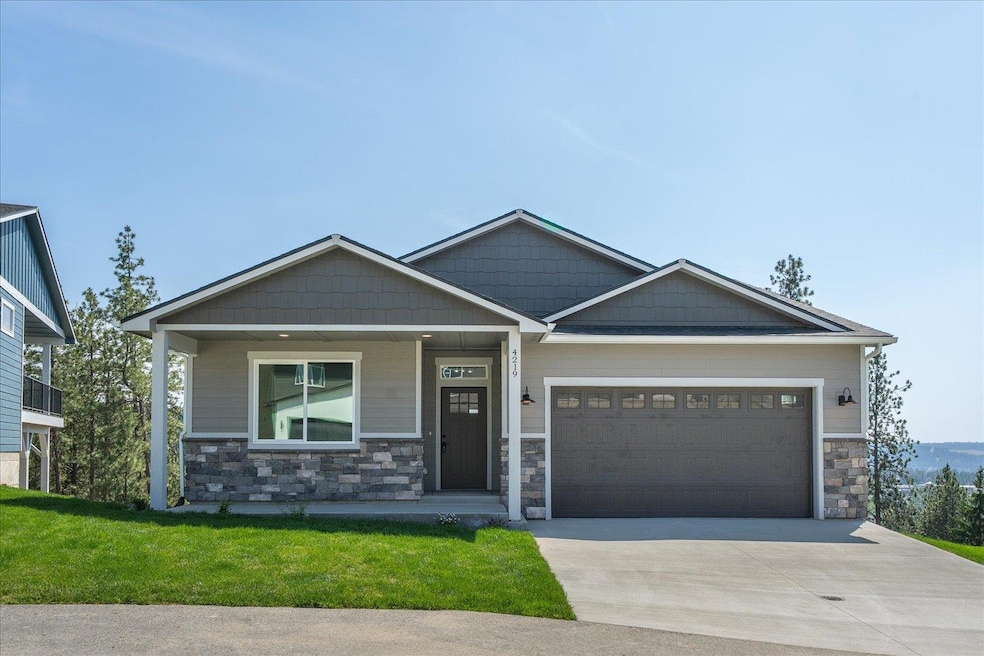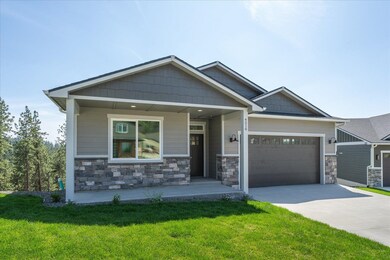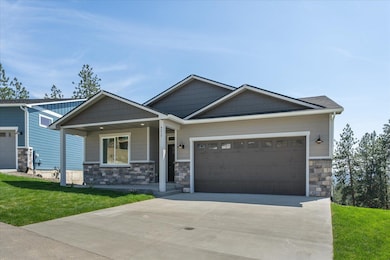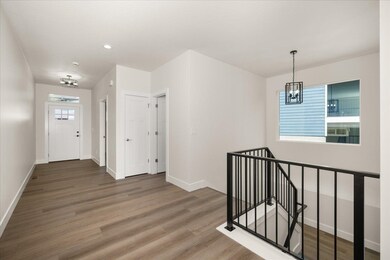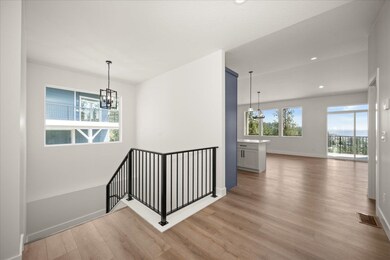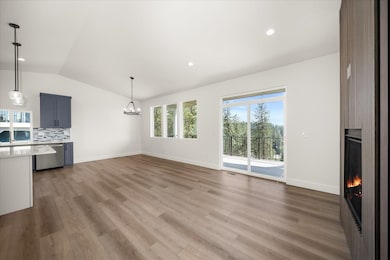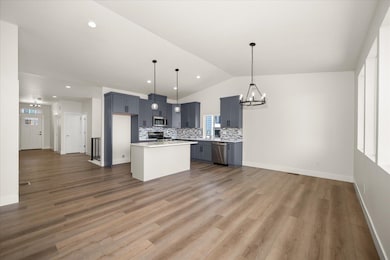4219 W Tolliver Ct Spokane, WA 99208
North Indian Trail NeighborhoodEstimated payment $3,664/month
Highlights
- New Construction
- 0.74 Acre Lot
- Cathedral Ceiling
- City View
- Deck
- Solid Surface Countertops
About This Home
Upscale modern living on Tolliver Ct! This brand-new rancher-style home on a HUGE .74 acre lot in Woodridge South delivers 2,778 sq ft of designer-crafted space, with 4 spacious bedrooms and 3 luxe baths. Inside, enjoy an open-concept kitchen with quartz countertops, stainless appliances, a gas range, and center island that flows effortlessly into the sun-drenched great room. The primary suite is a private retreat with dual vanities, a walk-in closet, and a spa-inspired shower. Two additional bedrooms plus a meticulously planned flex room offer space for guests, an office, or media area. The basement is finished with plush rec space and a wet bar, ideal for after-hours gatherings. Outside, take in the territorial and hillside vistas from the oversized Trex deck—your morning coffee or evening glass of wine awaits. A two-car garage features EV charging readiness, while the hillside lot provides room for landscaping or future outdoor fun. Located on a quiet cul-de-sac - don't miss your chance!
Open House Schedule
-
Thursday, November 20, 20254:00 to 6:00 pm11/20/2025 4:00:00 PM +00:0011/20/2025 6:00:00 PM +00:00Hosted by Derrick McCray (509-818-9511)Add to Calendar
-
Saturday, November 22, 202510:00 am to 12:00 pm11/22/2025 10:00:00 AM +00:0011/22/2025 12:00:00 PM +00:00Hosted by Derrick McCray (509-818-9511)Add to Calendar
Home Details
Home Type
- Single Family
Est. Annual Taxes
- $1,434
Year Built
- Built in 2025 | New Construction
Lot Details
- 0.74 Acre Lot
- Oversized Lot
- Sprinkler System
- Hillside Location
Parking
- 2 Car Attached Garage
- Garage Door Opener
Property Views
- City
- Territorial
Home Design
- Brick or Stone Veneer
Interior Spaces
- 2,778 Sq Ft Home
- 1-Story Property
- Cathedral Ceiling
- Gas Fireplace
- Vinyl Clad Windows
- Utility Room
Kitchen
- Microwave
- Dishwasher
- Solid Surface Countertops
- Disposal
Bedrooms and Bathrooms
- 4 Bedrooms
- 3 Bathrooms
Basement
- Basement Fills Entire Space Under The House
- Basement with some natural light
Outdoor Features
- Deck
Utilities
- Forced Air Heating and Cooling System
- Heat Pump System
- High Speed Internet
Community Details
- Property has a Home Owners Association
- Built by Buildright
- Woodridge South Subdivision
- Electric Vehicle Charging Station
Listing and Financial Details
- Assessor Parcel Number 26143.0918
Map
Home Values in the Area
Average Home Value in this Area
Tax History
| Year | Tax Paid | Tax Assessment Tax Assessment Total Assessment is a certain percentage of the fair market value that is determined by local assessors to be the total taxable value of land and additions on the property. | Land | Improvement |
|---|---|---|---|---|
| 2025 | $1,434 | $143,750 | $143,750 | -- |
| 2024 | $1,434 | $143,750 | $143,750 | -- |
| 2023 | $1,301 | $132,250 | $132,250 | $0 |
| 2022 | $1,301 | $132,250 | $132,250 | $0 |
| 2021 | $1,236 | $105,000 | $105,000 | -- |
Property History
| Date | Event | Price | List to Sale | Price per Sq Ft | Prior Sale |
|---|---|---|---|---|---|
| 10/24/2025 10/24/25 | Price Changed | $672,500 | -1.5% | $242 / Sq Ft | |
| 09/24/2025 09/24/25 | Price Changed | $682,500 | -2.5% | $246 / Sq Ft | |
| 09/09/2025 09/09/25 | Price Changed | $699,995 | -3.3% | $252 / Sq Ft | |
| 09/04/2025 09/04/25 | For Sale | $724,000 | +624.0% | $261 / Sq Ft | |
| 12/20/2021 12/20/21 | Sold | $100,000 | -16.7% | -- | View Prior Sale |
| 11/22/2021 11/22/21 | Pending | -- | -- | -- | |
| 10/06/2021 10/06/21 | For Sale | $120,000 | -- | -- |
Source: Spokane Association of REALTORS®
MLS Number: 202523431
APN: 26143.0918
- 4233 W Tolliver Ct
- 4219 W Bush Dr
- 9604 N Loganberry Ct
- 4427 W Shawnee Ave
- 9406 N Phoebe Dr
- 4217 W Tolliver Ct
- 4682 W Lowell Ave
- 4229 W Tolliver Ct
- 4215 W Bush Dr
- 4710 W Alpine Dr
- 4706 W Lex Ave Unit Lot 5
- 8907 N Rustle
- 10713 N Rustle Rd
- 10048 N Seminole Dr
- 8812 N K Ct
- 9106 N Dusk Ct
- 8619 N Jodi St
- 9005 N Dorset Rd
- 8603 N Upper Mayes Ln
- 8643 N James Dr
- 8808 N Indian Trail Rd
- 9295 N Coursier Ln
- 5420 W Barnes Rd
- 9110 N Camden Ln
- 5505 W Youngstown Ln
- 5108 W Conestoga Ln
- 1701 W Cimarron Ln
- 4403 W Winston Ct
- 1829 W Northridge Ct
- 5709 N C St
- 6614 N Cedar Rd
- 705 W Bellwood Dr
- 10015 N Colfax Rd
- 10-40 E Mayfair Ct
- 8805 N Colton St
- 110-130 E Hawthorne Rd
- 9518 N Normandie St
- 8909 N Colton St
- 8719 N Hill n Dale St
- 12710 N Mill Rd
