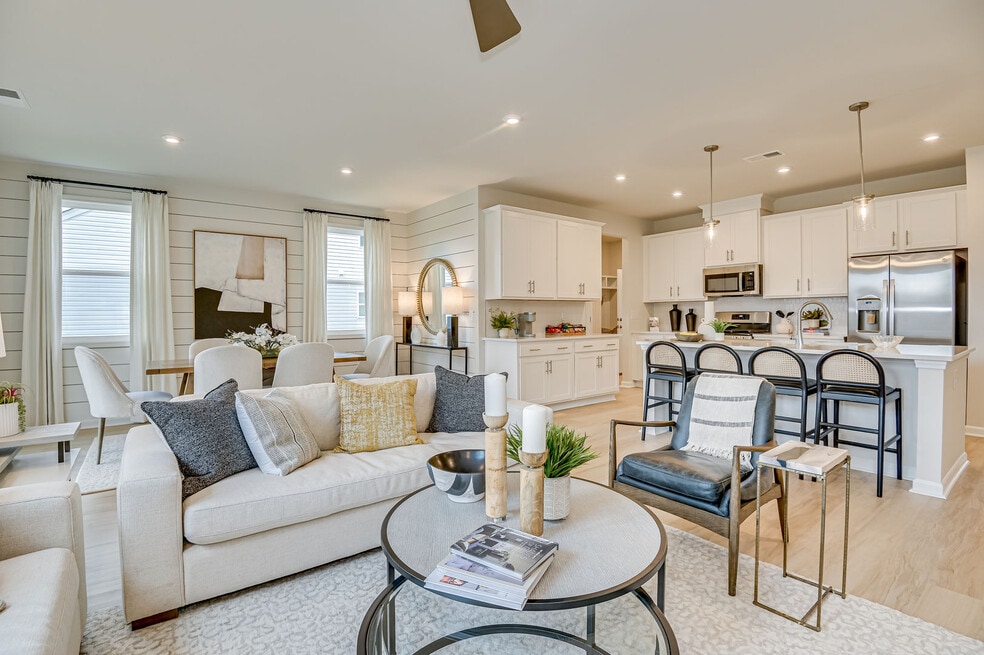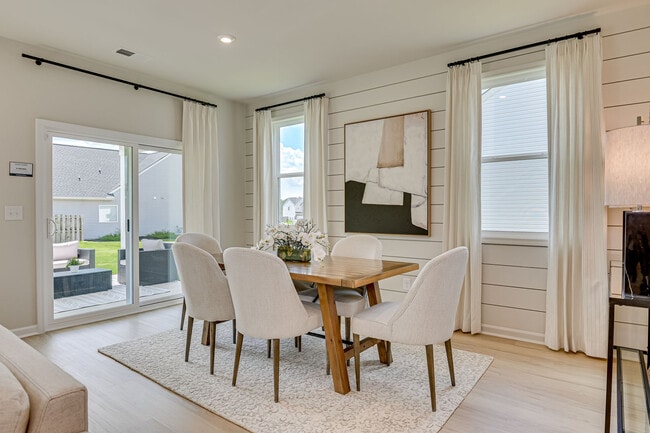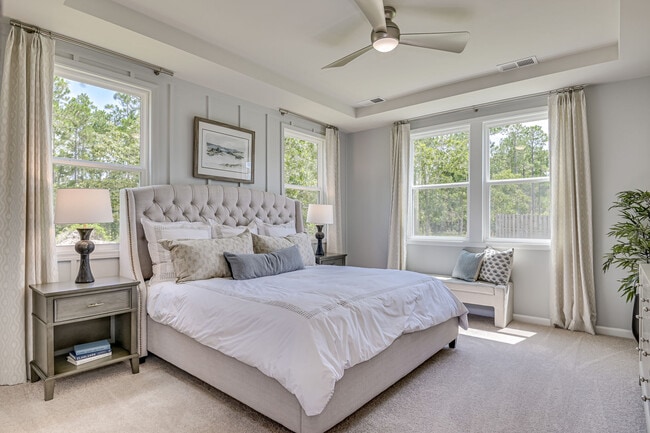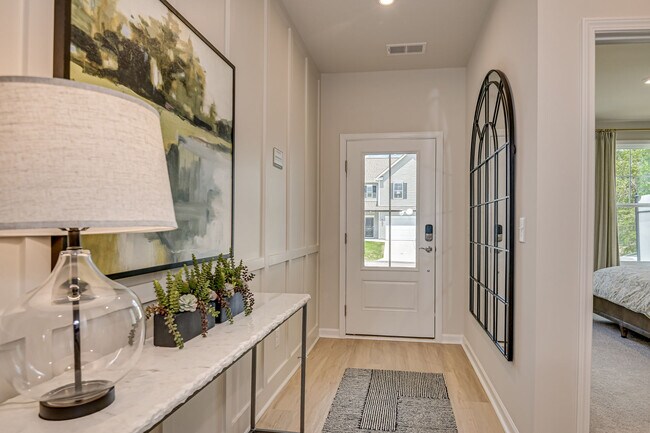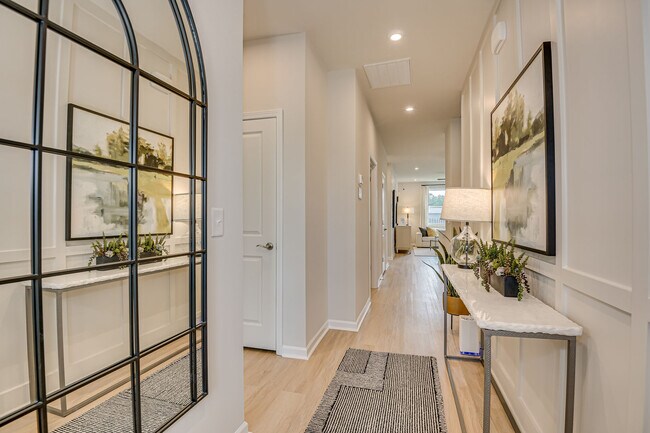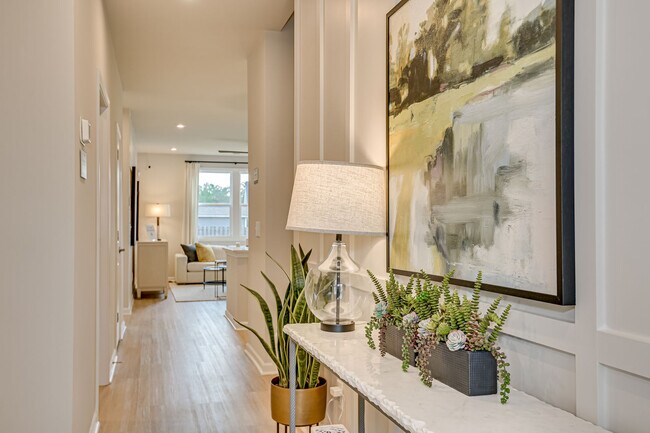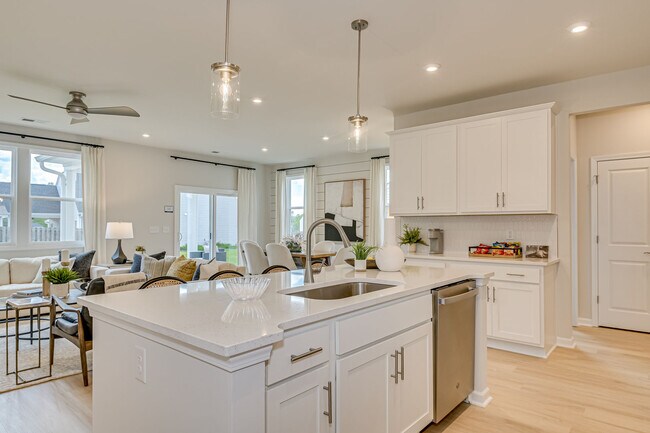
Estimated payment $2,257/month
Highlights
- New Construction
- Community Pool
- Community Playground
- No HOA
- Breakfast Area or Nook
- Park
About This Home
The Jefferson in Greenpoint is designed for modern living, featuring 5 bedrooms, 4 bathrooms, all crafted with Stanley Martin’s signature quality and style. The heart of the home features an open-concept kitchen, breakfast area, and family room, creating a warm, inviting atmosphere. A outdoor covered patio and extended partio adds charm, while the main-level primary suite offers a relaxing retreat with dual sinks, a large shower and a walk-in closet. Another bedroom and full bath on the first floor provide added convenience. Upstairs, three additional bedrooms and a full bath offer plenty of space for family or guests, along with a versatile flex area for a playroom, gym, or reading nook. This thoughtfully designed layout blends comfort and functionality. Enjoy outdoor living at its finest with features like an on-site pool, walking trails, a dog park, and recreational fields designed to enhance your lifestyle. This home has easy access to I-20 in their backyard, with grocery stores, restaurants, and entertainment just minutes away. This home won’t last long! Schedule your private tour today and see all that this stunning home has to offer.
Sales Office
| Monday |
10:00 AM - 5:00 PM
|
| Tuesday |
10:00 AM - 5:00 PM
|
| Wednesday |
10:00 AM - 5:00 PM
|
| Thursday |
10:00 AM - 5:00 PM
|
| Friday |
10:00 AM - 5:00 PM
|
| Saturday |
10:00 AM - 5:00 PM
|
| Sunday |
12:00 PM - 5:00 PM
|
Home Details
Home Type
- Single Family
Parking
- 2 Car Garage
Home Design
- New Construction
Interior Spaces
- 1-Story Property
- Breakfast Area or Nook
Bedrooms and Bathrooms
- 5 Bedrooms
- 4 Full Bathrooms
Community Details
Overview
- No Home Owners Association
Recreation
- Community Playground
- Community Pool
- Park
- Trails
Map
Other Move In Ready Homes in Greenpoint
About the Builder
- 4215 Whitehouse St
- 4220 Whitehouse St
- 4231 Whitehouse St
- Greenpoint
- 2510 Otts Ln
- 0 Clary Cut Rd
- 0 Wrightsboro Rd
- 2575 Otts Ln
- 2565 Otts Ln
- 822 Matts Ln
- A 000 Wrightsboro Rd
- 1633 Old Appling Harlem Hwy
- 365 Shagbark Way
- 385 Shagbark Way
- 425-430 Shagbark Way
- 1584 Swint Rd
- 1518 Swint Rd
- 1590 Swint Rd
- 1566 Swint Rd
- 1548 Swint Rd
