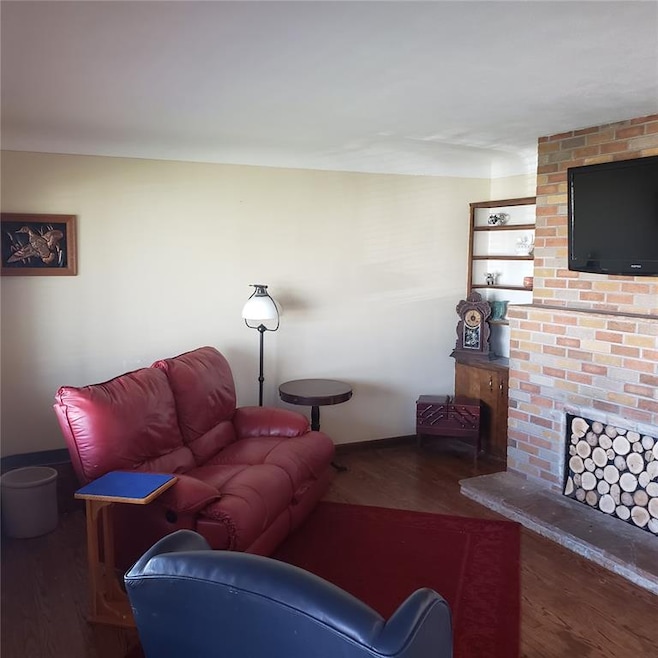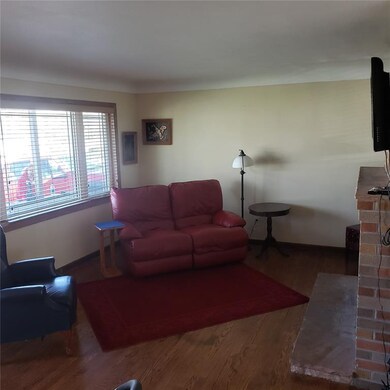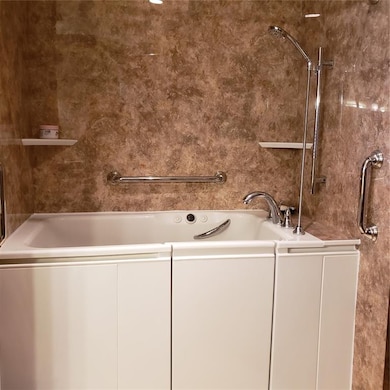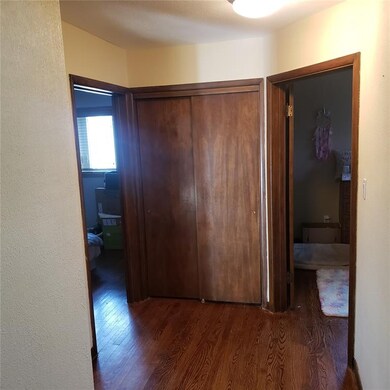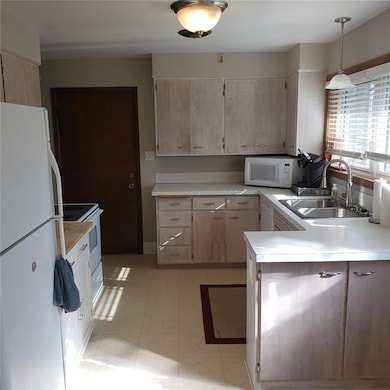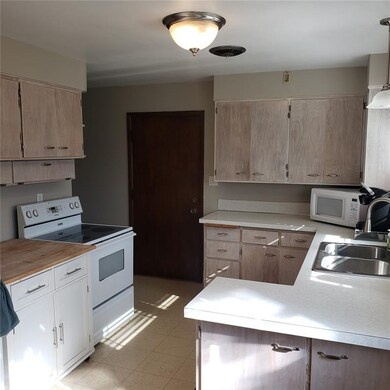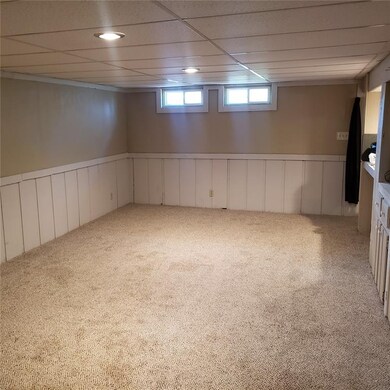
422 32nd St SE Cedar Rapids, IA 52403
Bever Park NeighborhoodHighlights
- Ranch Style House
- Screened Porch
- Eat-In Kitchen
- Hydromassage or Jetted Bathtub
- 1 Car Attached Garage
- Forced Air Cooling System
About This Home
As of June 2021This cute and clean ranch style home features zero entry, wide hallway and doorways. The 3rd bedroom is currently being used as a dining room but could convert to a first floor laundry. Wood floors in living, hallway and bedrooms. Custom tiled shower and floor in main floor bathroom. Almost brand new Kohler therapy walk-in jetted tub was recently added. A new on demand water heater means you won't have to worry about running out of hot water to fill it. Zero entry ramp to the nice patio makes it easy to enjoy the backyard. Screened in porch off the garage means you can sit outside and keep the bugs away (hopefully, except maybe those little black ones). Nice finished basement with an extra bath, large living area and 2 bonus rooms. This home has lots of storage! One car attached garge has a ramp for zero entry. There is an additional parking pad on the side for your extra vehicle. Professional photos will be uploaded next week if it's still available.
Home Details
Home Type
- Single Family
Est. Annual Taxes
- $3,310
Year Built
- 1952
Home Design
- Ranch Style House
- Poured Concrete
- Frame Construction
- Vinyl Construction Material
Interior Spaces
- Wood Burning Fireplace
- Living Room with Fireplace
- Screened Porch
- Basement Fills Entire Space Under The House
Kitchen
- Eat-In Kitchen
- Range
- Dishwasher
- Disposal
Bedrooms and Bathrooms
- 3 Main Level Bedrooms
- Hydromassage or Jetted Bathtub
Laundry
- Dryer
- Washer
Parking
- 1 Car Attached Garage
- Garage Door Opener
Utilities
- Forced Air Cooling System
- Heating System Uses Gas
- Gas Water Heater
- Cable TV Available
Additional Features
- Handicap Accessible
- Patio
- Fenced
Ownership History
Purchase Details
Home Financials for this Owner
Home Financials are based on the most recent Mortgage that was taken out on this home.Purchase Details
Home Financials for this Owner
Home Financials are based on the most recent Mortgage that was taken out on this home.Purchase Details
Home Financials for this Owner
Home Financials are based on the most recent Mortgage that was taken out on this home.Purchase Details
Home Financials for this Owner
Home Financials are based on the most recent Mortgage that was taken out on this home.Purchase Details
Home Financials for this Owner
Home Financials are based on the most recent Mortgage that was taken out on this home.Purchase Details
Similar Homes in Cedar Rapids, IA
Home Values in the Area
Average Home Value in this Area
Purchase History
| Date | Type | Sale Price | Title Company |
|---|---|---|---|
| Deed | $173,000 | None Available | |
| Warranty Deed | -- | None Available | |
| Warranty Deed | $122,000 | None Available | |
| Warranty Deed | $112,000 | None Available | |
| Warranty Deed | $106,000 | -- | |
| Interfamily Deed Transfer | -- | -- |
Mortgage History
| Date | Status | Loan Amount | Loan Type |
|---|---|---|---|
| Open | $164,350 | New Conventional | |
| Previous Owner | $97,600 | New Conventional | |
| Previous Owner | $106,875 | Purchase Money Mortgage | |
| Previous Owner | $108,200 | No Value Available |
Property History
| Date | Event | Price | Change | Sq Ft Price |
|---|---|---|---|---|
| 06/11/2021 06/11/21 | Sold | $173,000 | +1.8% | $82 / Sq Ft |
| 04/17/2021 04/17/21 | Pending | -- | -- | -- |
| 04/15/2021 04/15/21 | For Sale | $169,900 | +30.7% | $81 / Sq Ft |
| 09/20/2017 09/20/17 | Sold | $130,000 | -3.7% | $62 / Sq Ft |
| 08/30/2017 08/30/17 | Pending | -- | -- | -- |
| 08/22/2017 08/22/17 | Price Changed | $135,000 | -2.2% | $64 / Sq Ft |
| 08/15/2017 08/15/17 | For Sale | $138,000 | +13.1% | $65 / Sq Ft |
| 04/26/2013 04/26/13 | Sold | $122,000 | -6.1% | $58 / Sq Ft |
| 03/25/2013 03/25/13 | Pending | -- | -- | -- |
| 01/14/2013 01/14/13 | For Sale | $129,900 | -- | $62 / Sq Ft |
Tax History Compared to Growth
Tax History
| Year | Tax Paid | Tax Assessment Tax Assessment Total Assessment is a certain percentage of the fair market value that is determined by local assessors to be the total taxable value of land and additions on the property. | Land | Improvement |
|---|---|---|---|---|
| 2023 | $3,222 | $172,900 | $27,900 | $145,000 |
| 2022 | $2,930 | $161,600 | $27,900 | $133,700 |
| 2021 | $3,180 | $150,400 | $25,200 | $125,200 |
| 2020 | $3,180 | $144,100 | $21,200 | $122,900 |
| 2019 | $2,990 | $144,100 | $21,200 | $122,900 |
| 2018 | $2,908 | $138,700 | $21,200 | $117,500 |
| 2017 | $2,734 | $128,600 | $21,200 | $107,400 |
| 2016 | $2,734 | $128,600 | $21,200 | $107,400 |
| 2015 | $2,712 | $127,424 | $21,248 | $106,176 |
| 2014 | $2,712 | $129,046 | $26,560 | $102,486 |
| 2013 | $2,688 | $129,046 | $26,560 | $102,486 |
Agents Affiliated with this Home
-
D
Seller's Agent in 2021
Diane Gallagher
Realty87
1 in this area
34 Total Sales
-
A
Buyer's Agent in 2021
Ali Fortin
Pinnacle Realty LLC
(319) 601-9868
2 in this area
88 Total Sales
-
M
Seller's Agent in 2017
Matthew Waddell
SKOGMAN REALTY
-
E
Buyer's Agent in 2017
Ed Carson
Realty87
(319) 521-3455
1 in this area
15 Total Sales
-

Seller's Agent in 2013
Troy Mysak
Realty87
(319) 721-7855
1 in this area
79 Total Sales
Map
Source: Cedar Rapids Area Association of REALTORS®
MLS Number: 2102368
APN: 14234-04011-00000
- 361 30th St SE
- 341 34th St SE
- 650 32nd St SE
- 654 34th St SE
- 3009 Terry Dr SE
- 2700 Mount Vernon Rd SE
- 913 32nd St SE
- 2715 Dalewood Ave SE
- 3620 Mt Vernon Rd SE Unit 11
- 2416 Kestrel Dr SE
- 2420 Kestrel Dr SE
- 2427 Kestrel Dr SE
- 3100 Peregrine Ct SE
- 3103 Peregrine Ct SE
- 2306 Kestrel Dr SE
- 2312 Kestrel Dr SE
- 2300 Kestrel Dr SE
- 3106 Peregrine Ct SE
- 3112 Peregrine Ct SE
- 3618 Kegler Ct SE
