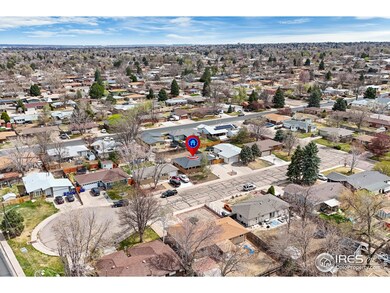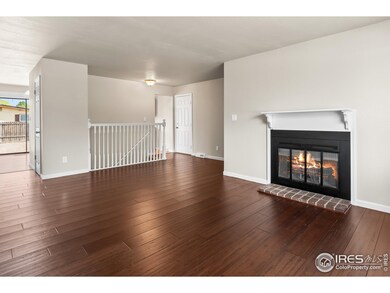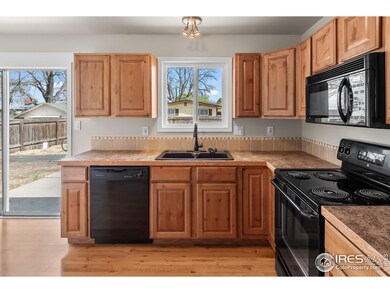
422 38th Ave Greeley, CO 80634
Westmoor Acres NeighborhoodHighlights
- Parking available for a boat
- Contemporary Architecture
- No HOA
- Open Floorplan
- Wood Flooring
- 2-minute walk to Westmoor Park
About This Home
As of July 2025This wonderful, updated ranch style home is move in ready and nestled in a quiet Cul-de-sac!! Home has 3 bedrooms with a 4th bedroom started in the basement and 2 baths that have been updated. New outlets, New switches, New interior and exterior paint. New carpet has been installed in all the bedrooms and downstairs area! In the kitchen and living room area you will find beautiful hardwood flooring! The eat-in kitchen has been updated and has a pantry! The living room area is nice and open with a lot natural light and has a wood burning fireplace for those cold winter nights! Continuing through the house, the basement has one bedroom and another started, as well as a full bath. You will also find a large rec room area with a wet bar and a large storage area! Home has a radon vent, A/C and a sprinkler system. Home and sewer line have already been inspected. The backyard is big, has 3 raised garden areas, and a concrete pad for your grill and sitting area! NO HOA or METRO TAX! This home is close to shopping, dining, and just minutes from Westmoor Park, Epple Park, and Pheasant Run Park! Take a look today!
Last Buyer's Agent
Omar Robles Araujo
Home Details
Home Type
- Single Family
Est. Annual Taxes
- $1,897
Year Built
- Built in 1972
Lot Details
- 6,600 Sq Ft Lot
- Cul-De-Sac
- West Facing Home
- Wood Fence
- Sprinkler System
Parking
- 2 Car Attached Garage
- Parking available for a boat
Home Design
- Contemporary Architecture
- Brick Veneer
- Wood Frame Construction
- Composition Roof
- Composition Shingle
Interior Spaces
- 1,964 Sq Ft Home
- 1-Story Property
- Open Floorplan
- Wet Bar
- Includes Fireplace Accessories
- Panel Doors
- Living Room with Fireplace
Kitchen
- Eat-In Kitchen
- Electric Oven or Range
- Microwave
- Dishwasher
- Disposal
Flooring
- Wood
- Carpet
Bedrooms and Bathrooms
- 4 Bedrooms
- 2 Bathrooms
Laundry
- Dryer
- Washer
Basement
- Basement Fills Entire Space Under The House
- Laundry in Basement
Home Security
- Radon Detector
- Fire and Smoke Detector
Schools
- Shawsheen Elementary School
- Franklin Middle School
- Northridge High School
Utilities
- Forced Air Heating and Cooling System
- Underground Utilities
- High Speed Internet
- Cable TV Available
Additional Features
- Patio
- Mineral Rights Excluded
Community Details
- No Home Owners Association
- Westmoor Subdivision
Listing and Financial Details
- Assessor Parcel Number R1914086
Ownership History
Purchase Details
Home Financials for this Owner
Home Financials are based on the most recent Mortgage that was taken out on this home.Purchase Details
Purchase Details
Purchase Details
Home Financials for this Owner
Home Financials are based on the most recent Mortgage that was taken out on this home.Purchase Details
Home Financials for this Owner
Home Financials are based on the most recent Mortgage that was taken out on this home.Purchase Details
Home Financials for this Owner
Home Financials are based on the most recent Mortgage that was taken out on this home.Similar Homes in Greeley, CO
Home Values in the Area
Average Home Value in this Area
Purchase History
| Date | Type | Sale Price | Title Company |
|---|---|---|---|
| Special Warranty Deed | $389,900 | Fidelity National Title | |
| Trustee Deed | -- | None Listed On Document | |
| Deed | -- | None Listed On Document | |
| Warranty Deed | $370,000 | Land Title Guarantee | |
| Warranty Deed | $195,700 | Unified Title Co Inc | |
| Warranty Deed | $127,000 | Land Title Guarantee Company |
Mortgage History
| Date | Status | Loan Amount | Loan Type |
|---|---|---|---|
| Open | $371,285 | FHA | |
| Previous Owner | $358,900 | New Conventional | |
| Previous Owner | $184,600 | New Conventional | |
| Previous Owner | $189,829 | New Conventional | |
| Previous Owner | $124,699 | FHA | |
| Previous Owner | $93,371 | Fannie Mae Freddie Mac | |
| Previous Owner | $97,000 | Unknown | |
| Previous Owner | $90,950 | Unknown | |
| Previous Owner | $80,800 | Credit Line Revolving |
Property History
| Date | Event | Price | Change | Sq Ft Price |
|---|---|---|---|---|
| 07/17/2025 07/17/25 | Sold | $389,900 | 0.0% | $199 / Sq Ft |
| 06/22/2025 06/22/25 | Price Changed | $389,900 | -1.3% | $199 / Sq Ft |
| 06/19/2025 06/19/25 | Price Changed | $394,900 | 0.0% | $201 / Sq Ft |
| 06/12/2025 06/12/25 | Price Changed | $395,000 | -1.0% | $201 / Sq Ft |
| 06/10/2025 06/10/25 | For Sale | $399,000 | +7.8% | $203 / Sq Ft |
| 11/08/2021 11/08/21 | Off Market | $370,000 | -- | -- |
| 08/03/2021 08/03/21 | Sold | $370,000 | +2.8% | $188 / Sq Ft |
| 07/06/2021 07/06/21 | For Sale | $360,000 | -- | $183 / Sq Ft |
Tax History Compared to Growth
Tax History
| Year | Tax Paid | Tax Assessment Tax Assessment Total Assessment is a certain percentage of the fair market value that is determined by local assessors to be the total taxable value of land and additions on the property. | Land | Improvement |
|---|---|---|---|---|
| 2025 | $1,897 | $23,650 | $3,630 | $20,020 |
| 2024 | $1,897 | $23,650 | $3,630 | $20,020 |
| 2023 | $1,809 | $26,300 | $3,920 | $22,380 |
| 2022 | $1,675 | $19,210 | $3,960 | $15,250 |
| 2021 | $1,729 | $19,770 | $4,080 | $15,690 |
| 2020 | $1,588 | $18,220 | $3,220 | $15,000 |
| 2019 | $1,592 | $18,220 | $3,220 | $15,000 |
| 2018 | $1,168 | $14,100 | $2,880 | $11,220 |
| 2017 | $1,174 | $14,100 | $2,880 | $11,220 |
| 2016 | $908 | $12,270 | $1,990 | $10,280 |
| 2015 | $904 | $12,270 | $1,990 | $10,280 |
| 2014 | $660 | $8,740 | $1,590 | $7,150 |
Agents Affiliated with this Home
-
Samuel Schall

Seller's Agent in 2025
Samuel Schall
Resident Realty
(970) 405-2278
3 in this area
63 Total Sales
-
Kendall Ghent

Seller Co-Listing Agent in 2025
Kendall Ghent
Resident Realty
(970) 324-7767
1 in this area
59 Total Sales
-
O
Buyer's Agent in 2025
Omar Robles Araujo
-
Benson Verbel

Seller's Agent in 2021
Benson Verbel
NextHome Foundations
(970) 744-0223
1 in this area
63 Total Sales
-
N
Buyer's Agent in 2021
Non-IRES Agent
CO_IRES
Map
Source: IRES MLS
MLS Number: 1036330
APN: R1914086
- 3813 W 6th St
- 315 38th Ave
- 525 36th Avenue Ct
- 5707 3rd St
- 3802 W 7th St
- 732 37th Avenue Ct
- 738 37th Avenue Ct
- 108 N 40th Ave
- 807 37th Ave Unit A1-A4, B2
- 711 35th Avenue Ct
- 607 42nd Ave
- 821 36th Ave
- 3437 W 3rd St
- 401 31st Ave
- 1183 38th Ave Unit 3
- 431 N 35th Ave Unit 14
- 431 N 35th Ave Unit 84
- 431 N 35th Ave Unit 51
- 3822 W 11th St Unit 35
- 3822 W 11th St Unit 26






