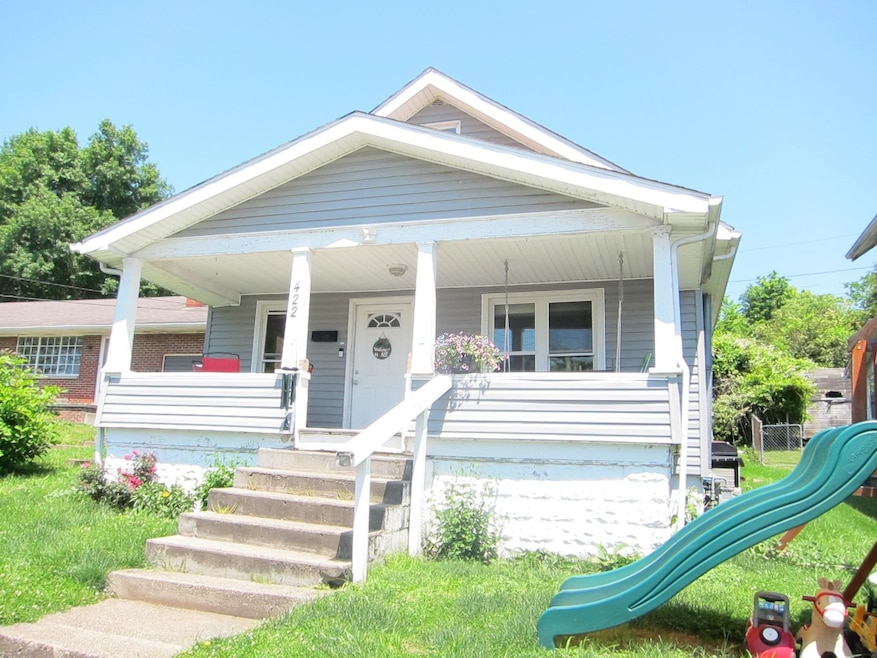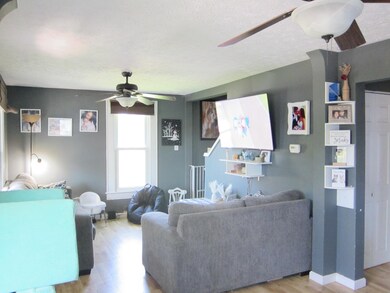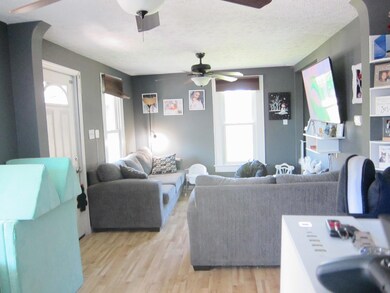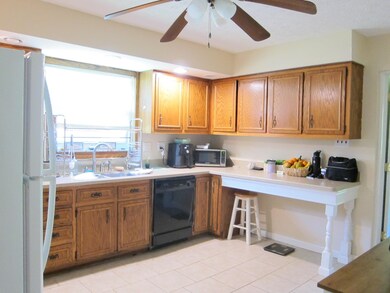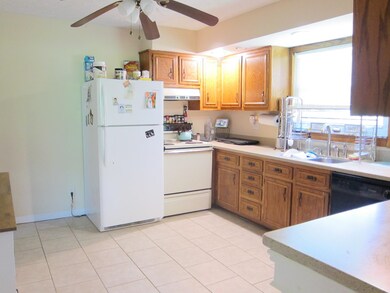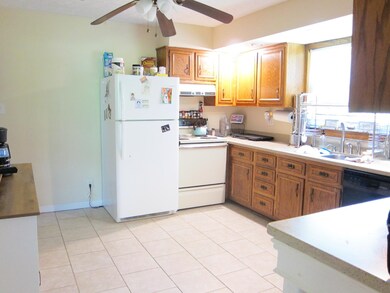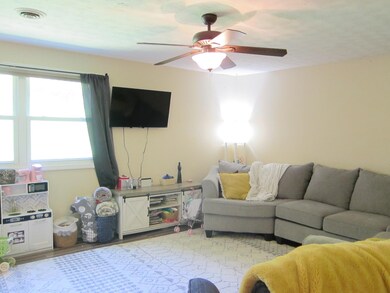
422 4th Ave Chesapeake, OH 45619
4
Beds
1
Bath
1,410
Sq Ft
6,970
Sq Ft Lot
Highlights
- Porch
- Central Heating and Cooling System
- Lot Has A Rolling Slope
- Tile Flooring
About This Home
As of July 2024Charming Bungalow located in the Village-close proximity to all conveniences and downtown Huntington and MU campus.
Home Details
Home Type
- Single Family
Est. Annual Taxes
- $636
Year Built
- Built in 1930
Lot Details
- Lot Dimensions are 54x54x100x100
- Chain Link Fence
- Lot Has A Rolling Slope
Parking
- On-Street Parking
Home Design
- Slab Foundation
- Shingle Roof
- Vinyl Construction Material
Interior Spaces
- 1,410 Sq Ft Home
- 1.5-Story Property
- Scuttle Attic Hole
- Oven or Range
- Washer and Dryer Hookup
Flooring
- Wall to Wall Carpet
- Laminate
- Tile
Bedrooms and Bathrooms
- 4 Bedrooms
- 1 Full Bathroom
Unfinished Basement
- Dirt Floor
- Crawl Space
Home Security
- Carbon Monoxide Detectors
- Fire and Smoke Detector
Outdoor Features
- Porch
Utilities
- Central Heating and Cooling System
- Electric Water Heater
- Cable TV Available
Listing and Financial Details
- Assessor Parcel Number 24-036-0200
Ownership History
Date
Name
Owned For
Owner Type
Purchase Details
Listed on
May 22, 2024
Closed on
Jul 11, 2024
Sold by
Paige Property Investments Llc
Bought by
Wallace Glenn A and Wallace Paige N
Seller's Agent
Dawn Aldridge-Green
RE/MAX Clarity 1st
Buyer's Agent
Anthony Rigsby
REALTY EXCHANGE COMMERCIAL / RESIDENTIAL BROKERAGE
List Price
$129,900
Sold Price
$127,000
Premium/Discount to List
-$2,900
-2.23%
Total Days on Market
4
Views
16
Current Estimated Value
Home Financials for this Owner
Home Financials are based on the most recent Mortgage that was taken out on this home.
Estimated Appreciation
$4,703
Avg. Annual Appreciation
4.12%
Original Mortgage
$116,300
Outstanding Balance
$115,413
Interest Rate
6.95%
Mortgage Type
FHA
Estimated Equity
$16,290
Purchase Details
Closed on
Mar 19, 2012
Sold by
Faith Investment Properties Llc
Bought by
Paige Property Investments Llc
Purchase Details
Closed on
Nov 14, 2011
Sold by
Evicks Michael W and Evicks Tammy L
Bought by
Faith Investment Properties Llc
Purchase Details
Closed on
May 5, 2004
Sold by
Evicks Michael W
Bought by
Evicks Michael W and Evicks Tammy L
Purchase Details
Closed on
Feb 23, 1999
Sold by
Evicks Bonnie I
Bought by
Evicks Michael W
Purchase Details
Closed on
Apr 11, 1997
Sold by
Evicks Warren C
Bought by
Evicks Bonnie I
Similar Homes in Chesapeake, OH
Create a Home Valuation Report for This Property
The Home Valuation Report is an in-depth analysis detailing your home's value as well as a comparison with similar homes in the area
Home Values in the Area
Average Home Value in this Area
Purchase History
| Date | Type | Sale Price | Title Company |
|---|---|---|---|
| Warranty Deed | $127,000 | Bestitle Title Agency | |
| Deed | -- | None Available | |
| Sheriffs Deed | $22,100 | None Available | |
| Deed | -- | -- | |
| Deed | -- | -- | |
| Deed | -- | -- |
Source: Public Records
Mortgage History
| Date | Status | Loan Amount | Loan Type |
|---|---|---|---|
| Open | $116,300 | FHA | |
| Previous Owner | $50,000 | Credit Line Revolving |
Source: Public Records
Property History
| Date | Event | Price | Change | Sq Ft Price |
|---|---|---|---|---|
| 07/11/2024 07/11/24 | Sold | $127,000 | -2.2% | $90 / Sq Ft |
| 05/26/2024 05/26/24 | Pending | -- | -- | -- |
| 05/22/2024 05/22/24 | For Sale | $129,900 | -- | $92 / Sq Ft |
Source: Huntington Board of REALTORS®
Tax History Compared to Growth
Tax History
| Year | Tax Paid | Tax Assessment Tax Assessment Total Assessment is a certain percentage of the fair market value that is determined by local assessors to be the total taxable value of land and additions on the property. | Land | Improvement |
|---|---|---|---|---|
| 2023 | $636 | $19,640 | $3,560 | $16,080 |
| 2022 | $634 | $19,640 | $3,560 | $16,080 |
| 2021 | $446 | $13,280 | $2,790 | $10,490 |
| 2020 | $461 | $13,280 | $2,790 | $10,490 |
| 2019 | $460 | $13,280 | $2,790 | $10,490 |
| 2018 | $442 | $12,530 | $2,640 | $9,890 |
| 2017 | $442 | $12,530 | $2,640 | $9,890 |
| 2016 | $393 | $12,530 | $2,640 | $9,890 |
| 2015 | $364 | $11,470 | $2,640 | $8,830 |
| 2014 | $364 | $11,470 | $2,640 | $8,830 |
| 2013 | $376 | $11,860 | $2,640 | $9,220 |
Source: Public Records
Agents Affiliated with this Home
-
Dawn Aldridge-Green

Seller's Agent in 2024
Dawn Aldridge-Green
RE/MAX
(304) 638-8131
16 Total Sales
-
Anthony Rigsby

Buyer's Agent in 2024
Anthony Rigsby
REALTY EXCHANGE COMMERCIAL / RESIDENTIAL BROKERAGE
(304) 972-6099
118 Total Sales
Map
Source: Huntington Board of REALTORS®
MLS Number: 178837
APN: 24-036-0200-000
Nearby Homes
- 307 County Road 31
- 22 Platinum Dr
- 421 2nd Ave
- 415 Riverside Dr
- 119 Rockwood Ave
- 30 Township Road 1482
- 34 Township Road 1378a
- 0 State Route 7
- 545 4th Ave
- 415 5th Ave Unit 415 1/2 5TH AVE
- 81 Township Road 158
- 411 5th Ave Unit 411 411 1/2 5TH AV
- 673 Township Road 158
- 831 4th Ave
- 540 6th Ave Unit 40R
- 772 Vista Ridge (Lot 15) Dr
- 248 6th Ave W
- 55-59 6th Ave W
- 401 10th St
- 401 10th St Unit 703
