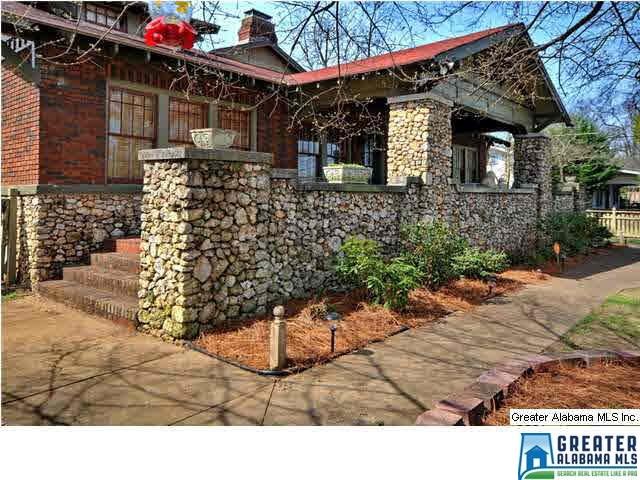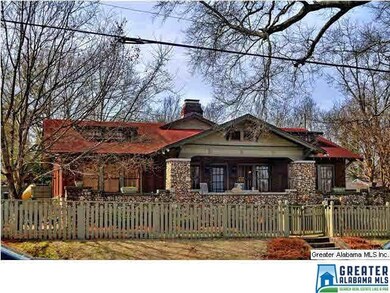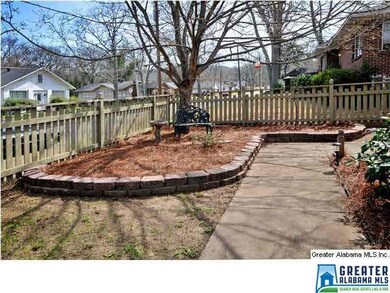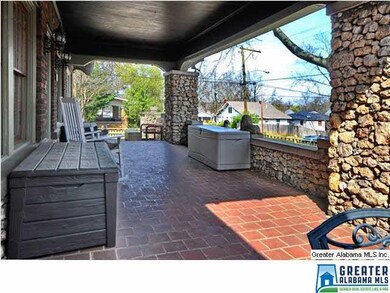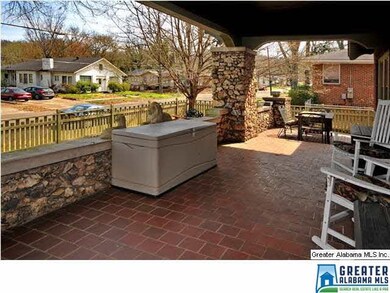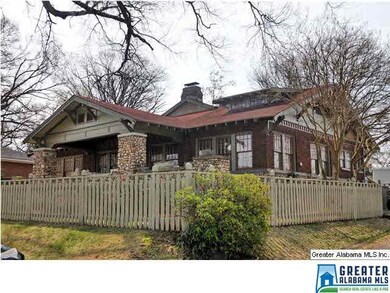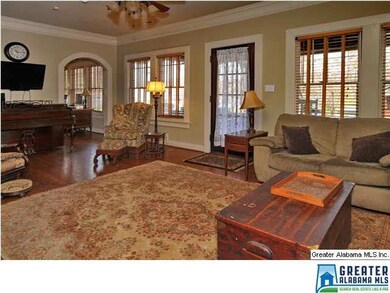
422 80th St S Birmingham, AL 35206
South Eastlake NeighborhoodEstimated Value: $122,000 - $171,235
Highlights
- Deck
- Main Floor Primary Bedroom
- Home Office
- Wood Flooring
- Solid Surface Countertops
- Covered patio or porch
About This Home
As of September 2015Historical South East Lake Showstopper! This amazing 1927 Craftsman Bungalow with enormous southern front porch sits on a HUGE, fenced, corner lot that blooms from spring to fall. Step inside & go back in time! You'll quickly see that the architectural integrity & detailing of this estate home have been carefully preserved!. Double-arches lead from grand-scale living room to dining & bonus rooms. Every room has a wall of beautiful true divided -light paned windows! Custom-made wooden blinds & gorgeous solid oak hardwood flooring! Amazing chefs kitchen has been updated with tradition in mind! Hand made-custom cabinetry, stainless appliances, gas cooktop, recessed lighting + tons of counter space & storage! Incredible wood staircase with iron railing leads to upper level! 3 HUGE bedrooms on main level including master with en-suite updated bath & top of the line-custom tiled shower! 4th bedroom & 3rd full bath on new upper level! Tons of storage in bsmt! Custom deck off kitchen!
Last Buyer's Agent
Sherman Rockwell
Avast Realty Advantage License #000099841
Home Details
Home Type
- Single Family
Est. Annual Taxes
- $592
Year Built
- 1930
Lot Details
- 8,015
Parking
- 1 Car Garage
- 1 Carport Space
- Rear-Facing Garage
- Driveway
- Off-Street Parking
Interior Spaces
- 1.5-Story Property
- Ceiling Fan
- Wood Burning Fireplace
- Brick Fireplace
- Window Treatments
- Living Room with Fireplace
- Breakfast Room
- Dining Room
- Home Office
Kitchen
- Gas Cooktop
- Dishwasher
- Solid Surface Countertops
Flooring
- Wood
- Tile
Bedrooms and Bathrooms
- 4 Bedrooms
- Primary Bedroom on Main
- 3 Full Bathrooms
- Bathtub and Shower Combination in Primary Bathroom
- Linen Closet In Bathroom
Laundry
- Laundry Room
- Laundry on main level
- Washer and Gas Dryer Hookup
Unfinished Basement
- Partial Basement
- Crawl Space
Outdoor Features
- Deck
- Covered patio or porch
Utilities
- Central Heating and Cooling System
- Electric Water Heater
Listing and Financial Details
- Assessor Parcel Number 23-11-3-014-013.000
Ownership History
Purchase Details
Home Financials for this Owner
Home Financials are based on the most recent Mortgage that was taken out on this home.Purchase Details
Similar Homes in the area
Home Values in the Area
Average Home Value in this Area
Purchase History
| Date | Buyer | Sale Price | Title Company |
|---|---|---|---|
| Sides Amy | $131,000 | -- | |
| Clarke Charles W | $119,000 | None Available |
Mortgage History
| Date | Status | Borrower | Loan Amount |
|---|---|---|---|
| Open | Sides Amy | $50,000 | |
| Open | Sides Amy | $124,450 | |
| Previous Owner | Clarke Charles W | $96,000 | |
| Previous Owner | Buckingham Todd M | $40,000 | |
| Previous Owner | Buckingham Todd M | $80,000 | |
| Previous Owner | Buckingham Todd M | $5,000 |
Property History
| Date | Event | Price | Change | Sq Ft Price |
|---|---|---|---|---|
| 09/25/2015 09/25/15 | Sold | $131,000 | -22.9% | $51 / Sq Ft |
| 09/08/2015 09/08/15 | Pending | -- | -- | -- |
| 03/11/2015 03/11/15 | For Sale | $169,900 | -- | $66 / Sq Ft |
Tax History Compared to Growth
Tax History
| Year | Tax Paid | Tax Assessment Tax Assessment Total Assessment is a certain percentage of the fair market value that is determined by local assessors to be the total taxable value of land and additions on the property. | Land | Improvement |
|---|---|---|---|---|
| 2024 | $592 | $9,760 | -- | -- |
| 2022 | $579 | $9,090 | $1,340 | $7,750 |
| 2021 | $462 | $7,360 | $1,340 | $6,020 |
| 2020 | $434 | $6,980 | $1,340 | $5,640 |
| 2019 | $434 | $6,980 | $0 | $0 |
| 2018 | $639 | $9,800 | $0 | $0 |
| 2017 | $639 | $9,800 | $0 | $0 |
| 2016 | $639 | $9,800 | $0 | $0 |
| 2015 | $639 | $9,020 | $0 | $0 |
| 2014 | $503 | $8,200 | $0 | $0 |
| 2013 | $503 | $8,200 | $0 | $0 |
Agents Affiliated with this Home
-
Mark Bishop

Seller's Agent in 2015
Mark Bishop
Keller Williams Realty Vestavia
(205) 994-1621
1 in this area
300 Total Sales
-
S
Buyer's Agent in 2015
Sherman Rockwell
Avast Realty Advantage
Map
Source: Greater Alabama MLS
MLS Number: 624957
APN: 23-00-11-3-025-012.000
- 7916 5th Ave S
- 8035 4th Ave S
- 512 81st St S
- 7904 4th Ave S
- 510 79th St S
- 7903 3rd Ave S
- 7811 4th Ave S
- 7809 7th Ave S
- 7819 2nd Ave S Unit 7817 and 7819
- 7809 2nd Ave S
- 8201 4th Ave S
- 7749 5th Ave S
- 7804 Rugby Ave
- 508 Vanderbilt St
- 8215 5th Ave S
- 7802 Rugby Ave
- 8200 Rugby Ave
- 7823 Rugby Ave
- 7912 1st Ave S
- 7715 7th Ave S
