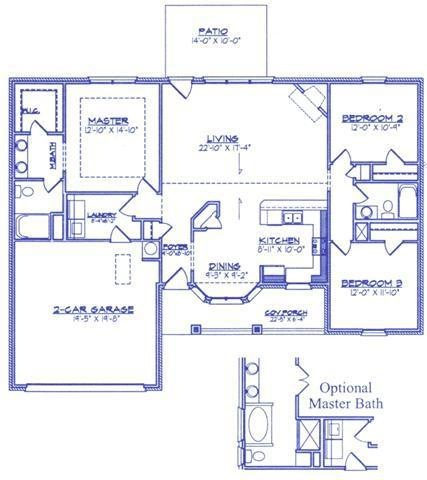
Estimated Value: $283,014 - $308,000
Highlights
- Open Floorplan
- Cathedral Ceiling
- Front Porch
- James Byrnes Freshman Academy Rated A-
- Community Pool
- Tray Ceiling
About This Home
As of December 2012Super 3 bedroom, 2 bath split ranch design includes kitchen with breakfast bar, dining with bay window and vaulted living room. Covered front porch and double vanity in Master Bath add desirable detail.
Last Listed By
JACOB MARKS
OTHER Listed on: 10/26/2012
Home Details
Home Type
- Single Family
Est. Annual Taxes
- $1,244
Year Built
- Built in 2012
Lot Details
- 7,841 Sq Ft Lot
- Lot Dimensions are 72x99x82x99
- Level Lot
HOA Fees
- $33 Monthly HOA Fees
Home Design
- Brick Veneer
- Slab Foundation
- Architectural Shingle Roof
- Vinyl Trim
Interior Spaces
- 1,540 Sq Ft Home
- 1-Story Property
- Open Floorplan
- Tray Ceiling
- Smooth Ceilings
- Cathedral Ceiling
- Ceiling Fan
- Gas Log Fireplace
- Tilt-In Windows
- Carpet
- Fire and Smoke Detector
Kitchen
- Gas Oven
- Cooktop
- Microwave
- Dishwasher
- Laminate Countertops
Bedrooms and Bathrooms
- 3 Main Level Bedrooms
- Split Bedroom Floorplan
- Walk-In Closet
- 2 Full Bathrooms
- Double Vanity
- Bathtub
- Garden Bath
- Separate Shower
Attic
- Storage In Attic
- Pull Down Stairs to Attic
Parking
- 2 Car Garage
- Parking Storage or Cabinetry
- Driveway
Outdoor Features
- Front Porch
Schools
- Lyman Elementary School
- Dr Hill Middle School
- Byrnes High School
Utilities
- Forced Air Heating and Cooling System
- Heating System Uses Natural Gas
- Underground Utilities
- Gas Water Heater
- Cable TV Available
Community Details
Overview
- Association fees include pool, street lights
- Built by Adams Homes
- Spring Lake Estates Subdivision
Recreation
- Community Pool
Ownership History
Purchase Details
Home Financials for this Owner
Home Financials are based on the most recent Mortgage that was taken out on this home.Similar Homes in the area
Home Values in the Area
Average Home Value in this Area
Purchase History
| Date | Buyer | Sale Price | Title Company |
|---|---|---|---|
| Sanders Robert L | $148,869 | -- |
Mortgage History
| Date | Status | Borrower | Loan Amount |
|---|---|---|---|
| Open | Sanders Robert L | $108,850 |
Property History
| Date | Event | Price | Change | Sq Ft Price |
|---|---|---|---|---|
| 12/07/2012 12/07/12 | Sold | $148,869 | 0.0% | $97 / Sq Ft |
| 10/26/2012 10/26/12 | For Sale | $148,869 | -- | $97 / Sq Ft |
| 07/02/2012 07/02/12 | Pending | -- | -- | -- |
Tax History Compared to Growth
Tax History
| Year | Tax Paid | Tax Assessment Tax Assessment Total Assessment is a certain percentage of the fair market value that is determined by local assessors to be the total taxable value of land and additions on the property. | Land | Improvement |
|---|---|---|---|---|
| 2024 | $1,244 | $7,681 | $1,214 | $6,467 |
| 2023 | $1,244 | $7,681 | $1,214 | $6,467 |
| 2022 | $1,037 | $6,679 | $961 | $5,718 |
| 2021 | $1,037 | $6,679 | $961 | $5,718 |
| 2020 | $1,431 | $6,679 | $961 | $5,718 |
| 2019 | $1,428 | $6,679 | $961 | $5,718 |
| 2018 | $1,381 | $6,679 | $961 | $5,718 |
| 2017 | $1,210 | $5,808 | $1,000 | $4,808 |
| 2016 | $1,181 | $5,808 | $1,000 | $4,808 |
| 2015 | $1,164 | $5,808 | $1,000 | $4,808 |
| 2014 | $1,168 | $5,808 | $1,000 | $4,808 |
Agents Affiliated with this Home
-
J
Seller's Agent in 2012
JACOB MARKS
OTHER
-
C
Buyer's Agent in 2012
CHRISTINE BROWN
OTHER
Map
Source: Multiple Listing Service of Spartanburg
MLS Number: SPN206098
APN: 5-11-00-032.72
- 317 Springlakes Estates Dr
- 611 Lane
- 611 Hedgeapple Ln
- 1204 Paramount Dr
- 1212 Paramount Dr
- 114 Aspen Ridge Way
- 118 Aspen Ridge Way
- 116 Aspen Ridge Way
- 1252 Paramount Dr
- 239 Walcott Dr
- 0 W Greenville Hwy
- 409 Madison Creek Ct
- 103 Lily Way
- 466 Kaleb Mark Dr
- 173 Tiara Ridge Ln
- 720 Gilgal Ln
- 732 Gilgal Ln
- 675 Grover Dr
- 700 Gilgal Ln
- 704 Gilgal Ln
- 422 Birchbark Ln Unit SLE 128
- 422 Birchbark Ln
- 432 Birchbark Ln
- 412 Birchbark Ln Unit SLE 129
- 412 Birchbark Ln
- 371 Thornapple Dr Unit SLE 136
- 371 Thornapple Dr
- 402 Birchbark Ln Unit SLE 130
- 402 Birchbark Ln
- 361 Thornapple Dr Unit SLE 135
- 361 Thornapple Dr
- 411 Birchbark Ln Unit SLE 123
- 411 Birchbark Ln
- 421 Birchbark Ln Unit SLE 124
- 421 Birchbark Ln
- 232 Springlakes Estates Dr Unit SLE Lot 122
- 232 Springlakes Estates Dr
- 220 Springlakes Estates Dr Unit SLE 131
- 220 Springlakes Estates Dr
- 220 Springlake Estates Dr
