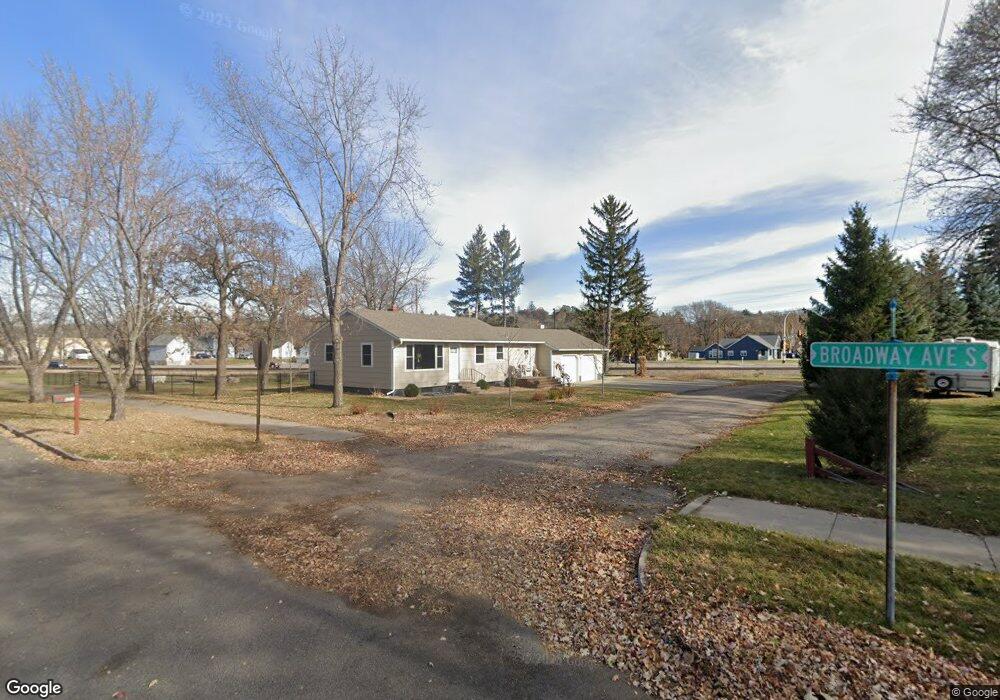422 Broadway Ave S Sauk Rapids, MN 56379
Estimated Value: $231,000 - $244,000
2
Beds
1
Bath
2,146
Sq Ft
$111/Sq Ft
Est. Value
About This Home
This home is located at 422 Broadway Ave S, Sauk Rapids, MN 56379 and is currently estimated at $237,981, approximately $110 per square foot. 422 Broadway Ave S is a home located in Benton County with nearby schools including Mississippi Heights Elementary School, Sauk Rapids-Rice Middle School, and Sauk Rapids-Rice Senior High School.
Ownership History
Date
Name
Owned For
Owner Type
Purchase Details
Closed on
Nov 16, 2020
Sold by
Winczewski Jordan and Winczewski Anna R
Bought by
Shettel Sandra Marie
Current Estimated Value
Home Financials for this Owner
Home Financials are based on the most recent Mortgage that was taken out on this home.
Original Mortgage
$140,000
Outstanding Balance
$124,580
Interest Rate
2.8%
Mortgage Type
New Conventional
Estimated Equity
$113,401
Create a Home Valuation Report for This Property
The Home Valuation Report is an in-depth analysis detailing your home's value as well as a comparison with similar homes in the area
Home Values in the Area
Average Home Value in this Area
Purchase History
| Date | Buyer | Sale Price | Title Company |
|---|---|---|---|
| Shettel Sandra Marie | $181,000 | Key Title & Closing Svcs Llc | |
| Shettel Sandra Sandra | $181,000 | -- |
Source: Public Records
Mortgage History
| Date | Status | Borrower | Loan Amount |
|---|---|---|---|
| Open | Shettel Sandra Marie | $140,000 | |
| Closed | Shettel Sandra Sandra | $180,000 |
Source: Public Records
Tax History Compared to Growth
Tax History
| Year | Tax Paid | Tax Assessment Tax Assessment Total Assessment is a certain percentage of the fair market value that is determined by local assessors to be the total taxable value of land and additions on the property. | Land | Improvement |
|---|---|---|---|---|
| 2025 | $2,188 | $205,600 | $24,100 | $181,500 |
| 2024 | $2,142 | $194,700 | $24,100 | $170,600 |
| 2023 | $2,038 | $192,500 | $24,100 | $168,400 |
| 2022 | $1,490 | $170,500 | $21,900 | $148,600 |
| 2021 | $1,348 | $123,000 | $21,900 | $101,100 |
| 2020 | $1,318 | $114,200 | $21,100 | $93,100 |
| 2018 | $1,096 | $73,000 | $15,281 | $57,719 |
| 2017 | $1,096 | $65,400 | $14,712 | $50,688 |
| 2016 | $1,054 | $91,200 | $21,100 | $70,100 |
| 2015 | $1,054 | $56,000 | $13,820 | $42,180 |
| 2014 | -- | $82,200 | $21,100 | $61,100 |
| 2013 | -- | $83,100 | $21,100 | $62,000 |
Source: Public Records
Map
Nearby Homes
- 608 Summit Ave S
- 1804 8th Ave S
- 1803 8th Ave S
- 1011 Water Ave S
- 112 Summit Ave S
- 1715 Hillcrest Rd
- 2021 Hillcrest Dr
- 117 6th Ave N
- 1021 5th St S
- 100 9th Ave S
- 1 Skyview Dr
- 3300 321st St
- 3322 321st St
- 1409 3rd Ave S
- 1415 7th Ave N
- 216 8th Ave N
- 615 3rd Ave N
- 2016 Forest Ct
- 2024 Forest Ct
- 1209 Millstone Ct
- 506 Broadway Ave S
- 501 Broadway Ave S
- 508 Broadway Ave S
- 518 Broadway Ave S
- 517 2nd Ave S
- 509 Broadway Ave S
- 511 Broadway Ave S
- 524 Broadway Ave S
- 400 River Ave S
- 515 Broadway Ave S
- 521 2nd Ave S
- 420 2nd Ave S
- 323 2nd Ave S
- 500 River Ave S
- 412 2nd Ave S
- 506 River Ave S
- 33 6th St S
- 510 River Ave S
- 315 2nd Ave S
- 518 River Ave S
