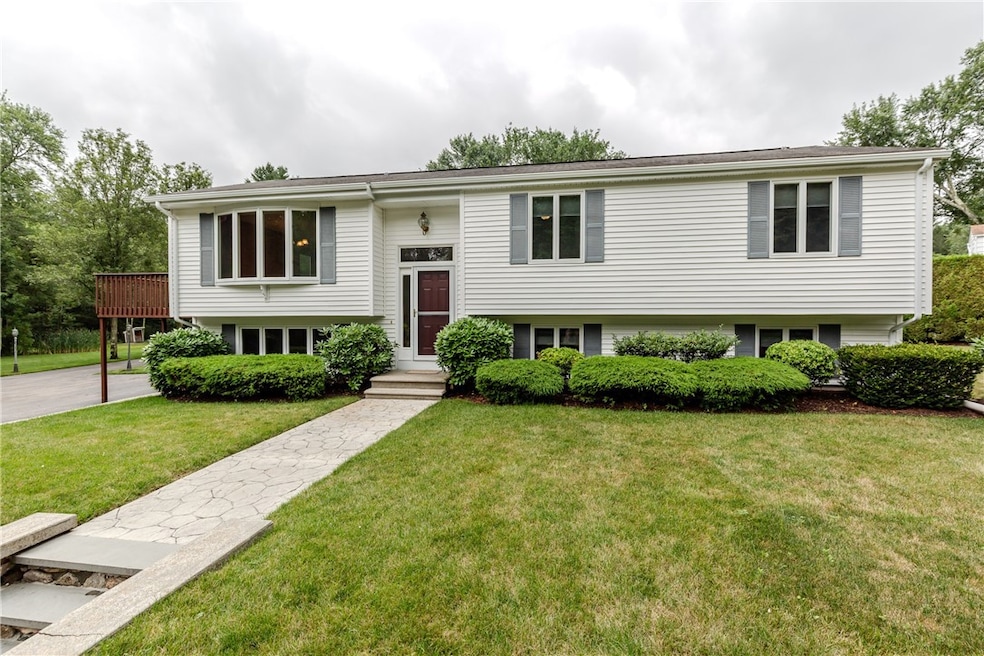
422 Buxton St North Smithfield, RI 02896
Estimated payment $3,966/month
Highlights
- Very Popular Property
- Golf Course Community
- Deck
- North Smithfield Middle School Rated A-
- 5 Acre Lot
- Wooded Lot
About This Home
Your Private Oasis on 5 Acres! Welcome to a beautifully updated home that combines style, comfort, and serene privacy. Inside, you'll find newly finished hardwood floors, fresh interior paint, new carpeting, and a modern kitchen featuring stunning quartz countertops and rich cherry cabinets.10 foot wet bar in the lower level. Andersen windows throughout bring in tons of natural light. 3 year young heating system. 2 year young water heater. Step outside to enjoy a spacious deck perfect for entertaining, a small pond, and wooded surroundings that offer peace and seclusion. The underground lawn sprinkler system keeps the grounds green and vibrant all season long. The oversized 2-car garage / workshop includes a finished party room, making it ideal for year-round hosting. This move-in ready homes checks all the boxes - don't miss your chance to own a slice of paradise! Includes a free 12 month home warranty!
Home Details
Home Type
- Single Family
Est. Annual Taxes
- $6,737
Year Built
- Built in 1976
Lot Details
- 5 Acre Lot
- Sprinkler System
- Wooded Lot
- Property is zoned RA
Parking
- 2 Car Detached Garage
- Driveway
Home Design
- Raised Ranch Architecture
- Wood Siding
- Vinyl Siding
- Concrete Perimeter Foundation
Interior Spaces
- 2-Story Property
- Thermal Windows
- Family Room
- Home Office
- Utility Room
- Laundry Room
- Security System Owned
- Attic
Kitchen
- Oven
- Range with Range Hood
- Microwave
- Dishwasher
Flooring
- Wood
- Carpet
- Ceramic Tile
Bedrooms and Bathrooms
- 3 Bedrooms
- 3 Full Bathrooms
- Bathtub with Shower
Finished Basement
- Walk-Out Basement
- Basement Fills Entire Space Under The House
Outdoor Features
- Deck
- Outbuilding
Utilities
- Cooling System Mounted In Outer Wall Opening
- Zoned Heating
- Heating System Uses Oil
- Baseboard Heating
- 200+ Amp Service
- Private Water Source
- Well
- Oil Water Heater
- Septic Tank
- Cable TV Available
Listing and Financial Details
- Tax Lot 24
- Assessor Parcel Number 422BUXTONSTNSMF
Community Details
Overview
- Slatersville Subdivision
Amenities
- Shops
- Restaurant
- Public Transportation
Recreation
- Golf Course Community
Map
Home Values in the Area
Average Home Value in this Area
Tax History
| Year | Tax Paid | Tax Assessment Tax Assessment Total Assessment is a certain percentage of the fair market value that is determined by local assessors to be the total taxable value of land and additions on the property. | Land | Improvement |
|---|---|---|---|---|
| 2024 | $6,737 | $456,100 | $171,200 | $284,900 |
| 2023 | $6,499 | $456,100 | $171,200 | $284,900 |
| 2022 | $6,344 | $456,100 | $171,200 | $284,900 |
| 2021 | $6,363 | $390,600 | $163,700 | $226,900 |
| 2020 | $6,363 | $390,600 | $163,700 | $226,900 |
| 2019 | $6,199 | $390,600 | $163,700 | $226,900 |
| 2018 | $5,868 | $340,400 | $157,700 | $182,700 |
| 2017 | $5,726 | $340,400 | $157,700 | $182,700 |
| 2016 | $5,569 | $340,400 | $157,700 | $182,700 |
| 2015 | $5,463 | $327,500 | $157,700 | $169,800 |
| 2014 | $5,247 | $327,500 | $157,700 | $169,800 |
Property History
| Date | Event | Price | Change | Sq Ft Price |
|---|---|---|---|---|
| 08/21/2025 08/21/25 | For Sale | $624,900 | -- | $285 / Sq Ft |
Purchase History
| Date | Type | Sale Price | Title Company |
|---|---|---|---|
| Warranty Deed | $187,000 | -- |
Mortgage History
| Date | Status | Loan Amount | Loan Type |
|---|---|---|---|
| Open | $85,000 | No Value Available | |
| Open | $252,000 | No Value Available | |
| Closed | $197,500 | No Value Available | |
| Closed | $139,875 | No Value Available | |
| Closed | $27,975 | No Value Available |
Similar Homes in the area
Source: State-Wide MLS
MLS Number: 1393208
APN: NSMI-000001-000000-000034
- 300 Buxton Rd
- 111 Cider Mill Rd
- 101 Nancy Ln
- 1003 Victory Hwy
- 1014 Victory Hwy
- 0 Buxton St Unit 1386233
- 398 Central St
- 133 Providence St Unit D
- 730 Victory Hwy
- 16 School St
- 1060 Joslin Rd
- 83 A&B Central St
- 83B Central St
- 83 Central St
- 5 Patricia Ave
- 323 Mount Pleasant Rd
- 30 Pacheco Dr
- 9 Balm of Life Spring Rd
- 78 School St
- 85 Hope St
- 10 Railroad St
- 9 Balm of Life Spring Rd
- 135 Main St Unit 1
- 5 Austin St Unit 2L
- 6 Saint Paul St Unit 1
- 583 S Main St Unit 583 south main street
- 175 2nd Ave Unit 3
- 349 S Main St Unit 3
- 224 Providence St
- 284 High St Unit 1
- 155 Transit St Unit 2
- 32 Summer St Unit 3rd
- 27 Phebe St Unit 1st Floor
- 210 N Main St Unit 2F
- 210 N Main St Unit 2R
- 57 Kennedy St
- 285 Main St Unit 2
- 509 Pond St
- 541 Pond St Unit ed #1 first floor
- 3 Sandhill Rd






