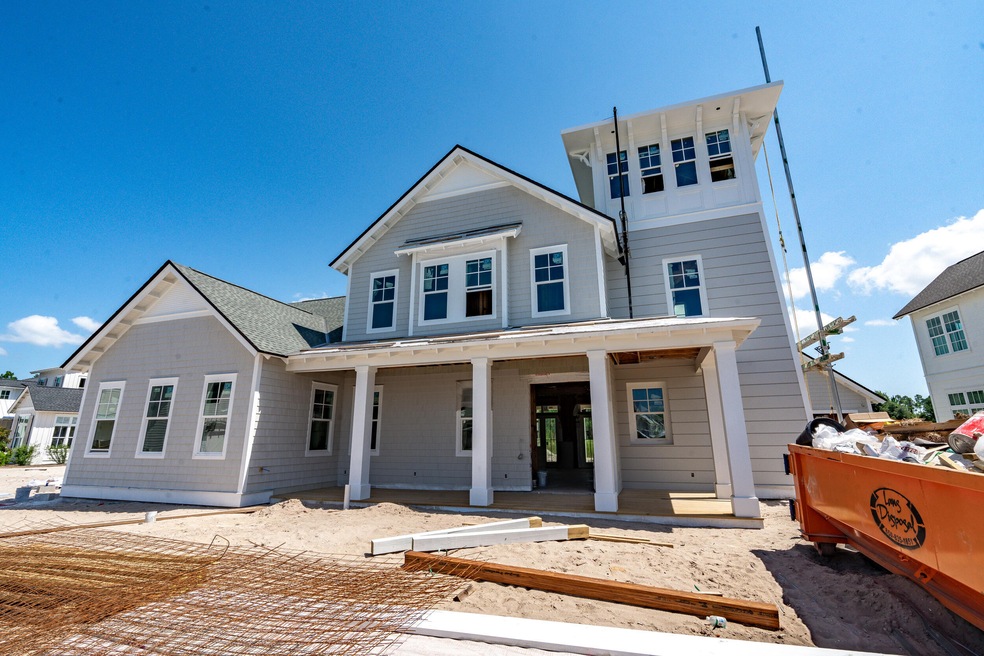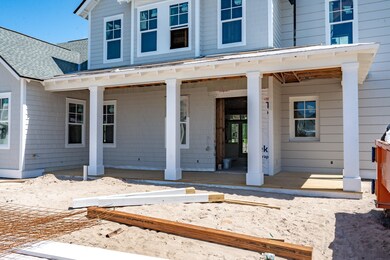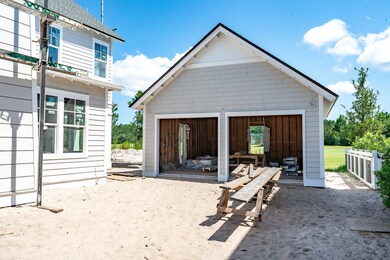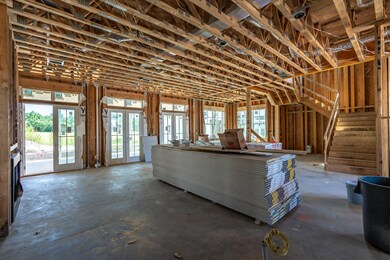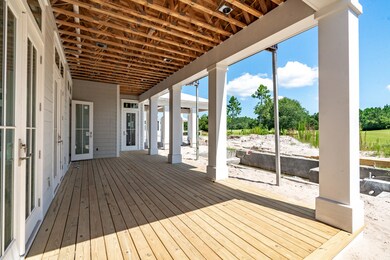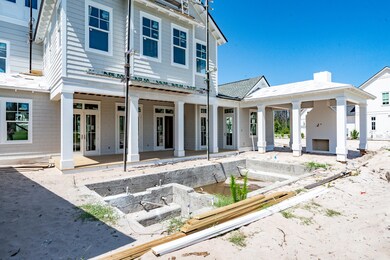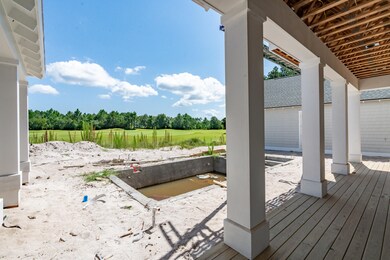
422 Cannonball Ln Unit Lot 2 Inlet Beach, FL 32461
Watersound Origins NeighborhoodHighlights
- Waterfront Community
- Boat Dock
- Cabana
- Bay Elementary School Rated A-
- On Golf Course
- Fishing
About This Home
As of May 2025This stunning new home built by Dune Construction features the Watchtower floor plan, a stately residence with coastal-style architecture and premium finishes culminating in a third floor viewing tower that overlooks the Greenway neighborhood and Origins Golf Course. A spacious 3-story, 4 bedroom, 4.5 bathroom layout, this home hosts a fabulous, open-concept great room, kitchen, and dining room, plus a third floor den! Interior features include wire-brushed hardwood floors, wood ceiling beams in the great room and primary bedroom, 11' ceilings on the first floor, 10' ceilings on the second floor and 11' ceilings in the tower, solid core interior doors throughout, Venetian plaster gas fireplace in the great room, a large, fully-equipped kitchen with Thermador appliances and quartz countertops, marble bathroom and laundry countertops, and more. From the front entry, a dedicated foyer leads to the wide open great room and luxurious kitchen, with an adjacent dining room surrounded by natural light. Around the corner from the kitchen is a large scullery with additional sink, microwave, and plenty of cabinetry. The first floor primary suite is a serene retreat complete with two closets, dual vanities, and a tiled walk-in shower centered with a freestanding soaker tub. An expansive outdoor living space includes nearly 1,000 square feet of covered porches plus a private pool and cabana package with fireplace.
The second floor holds 3 additional bedrooms, each with their own bathrooms. Finally, at the top of the stairs, in the home's namesake tower is a cozy den surrounded by windows with breathtaking, panoramic views across the community and golf course.
The Watersound Origins community is a highly sought after neighborhood full of amenities including the Village Commons pool & fitness center, sports courts, miles of nature trails, dock access to Lake Powell, unlimited golf and much more. **Pricing for inventory homes include lot premiums and may include optional upgrades. Added options/upgrades and pricing are subject to change. Please check with your Watersound Origins community specialist for the latest upgrades and pricing for this home. Photos depict a different floor plan from Dune Construction but with similar finishes.
Last Agent to Sell the Property
Berkshire Hathaway HomeServices Listed on: 09/01/2023

Home Details
Home Type
- Single Family
Est. Annual Taxes
- $2,624
Year Built
- Built in 2025 | Under Construction
Lot Details
- Lot Dimensions are 104'x140x97'100'
- On Golf Course
- Back Yard Fenced
- Sprinkler System
HOA Fees
- $195 Monthly HOA Fees
Parking
- 2 Car Detached Garage
- Automatic Garage Door Opener
Home Design
- Florida Architecture
- Slab Foundation
- Dimensional Roof
- Metal Roof
Interior Spaces
- 3,840 Sq Ft Home
- 2-Story Property
- Shelving
- Crown Molding
- Vaulted Ceiling
- Recessed Lighting
- Gas Fireplace
- Great Room
- Dining Room
- Den
- Wood Flooring
- Exterior Washer Dryer Hookup
Kitchen
- Walk-In Pantry
- Gas Oven or Range
- Range Hood
- Microwave
- Ice Maker
- Dishwasher
- Wine Refrigerator
- Kitchen Island
- Disposal
Bedrooms and Bathrooms
- 4 Bedrooms
- Dual Vanity Sinks in Primary Bathroom
- Shower Only in Primary Bathroom
Pool
- Cabana
- In Ground Pool
- Outdoor Shower
- Spa
Outdoor Features
- Covered Deck
- Covered Patio or Porch
Schools
- Dune Lakes Elementary School
- Emerald Coast Middle School
- South Walton High School
Utilities
- Central Heating and Cooling System
- Water Tap Fee Is Paid
- Tankless Water Heater
- Cable TV Available
Listing and Financial Details
- Assessor Parcel Number 25-3S-18-16211-000-0020
Community Details
Overview
- Association fees include management
- Watersound Origins Subdivision
Amenities
- Picnic Area
- Recreation Room
Recreation
- Boat Dock
- Waterfront Community
- Golf Course Community
- Tennis Courts
- Community Playground
- Community Pool
- Fishing
Ownership History
Purchase Details
Home Financials for this Owner
Home Financials are based on the most recent Mortgage that was taken out on this home.Purchase Details
Similar Homes in Inlet Beach, FL
Home Values in the Area
Average Home Value in this Area
Purchase History
| Date | Type | Sale Price | Title Company |
|---|---|---|---|
| Warranty Deed | $2,995,000 | Rodgers Kiefer Title | |
| Warranty Deed | $2,995,000 | Rodgers Kiefer Title | |
| Special Warranty Deed | $2,335,000 | None Listed On Document |
Property History
| Date | Event | Price | Change | Sq Ft Price |
|---|---|---|---|---|
| 05/02/2025 05/02/25 | Sold | $2,995,000 | -4.8% | $780 / Sq Ft |
| 09/13/2024 09/13/24 | Pending | -- | -- | -- |
| 09/01/2023 09/01/23 | For Sale | $3,145,000 | -- | $819 / Sq Ft |
Tax History Compared to Growth
Tax History
| Year | Tax Paid | Tax Assessment Tax Assessment Total Assessment is a certain percentage of the fair market value that is determined by local assessors to be the total taxable value of land and additions on the property. | Land | Improvement |
|---|---|---|---|---|
| 2024 | $2,624 | $288,750 | $288,750 | -- |
| 2023 | $2,624 | $288,750 | $288,750 | $0 |
| 2022 | $84 | $9,047 | $9,047 | $0 |
Agents Affiliated with this Home
-
Harman, Jones, Sullivan
H
Seller's Agent in 2025
Harman, Jones, Sullivan
Berkshire Hathaway HomeServices
(615) 584-5222
293 in this area
848 Total Sales
-
Lisa Jones
L
Seller Co-Listing Agent in 2025
Lisa Jones
Watersound Real Estate
(770) 842-5432
99 in this area
102 Total Sales
-
Abbott Martin Group

Buyer's Agent in 2025
Abbott Martin Group
EXP Realty LLC
(850) 460-2900
5 in this area
920 Total Sales
Map
Source: Emerald Coast Association of REALTORS®
MLS Number: 931418
APN: 25-3S-18-16211-000-0020
- 446 Cannonball Ln
- 436 Cannonball Ln Unit Lot 3
- 364 Cannonball Ln
- 56 Rosecourt St
- 306 Cannonball Ln
- 339 Pathways Dr
- 728 Breakers St
- 360 Jack Knife Dr
- 55 Seastone Ct
- 95 Seastone Ct
- 56 Golden Bell Ct Unit 56A
- 75 Golden Bell Ct Unit 75C
- 55 Golden Bell Ct Unit 55C
- 95 Golden Bell Ct Unit 95C
- 15 Golden Bell Ct Unit 15A
- 15 Golden Bell Ct Unit 15C
- 136 N Splash Dr Unit Lot 103
- 115 Golden Bell Ct Unit 115A
- 115 Golden Bell Ct Unit 115B
- 77 Cannonball Ln Unit Lot (174)
