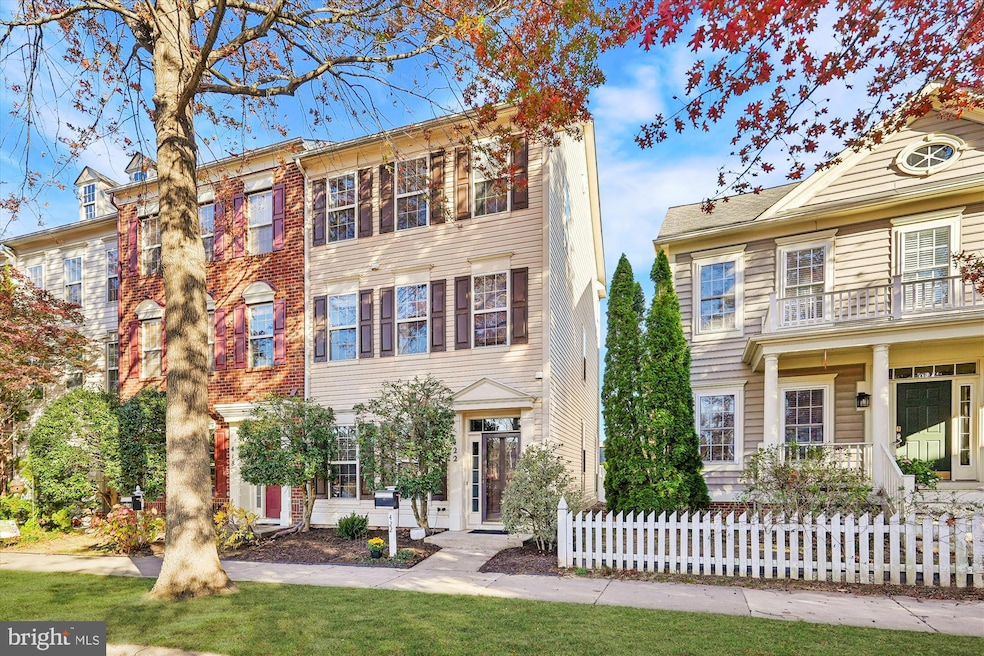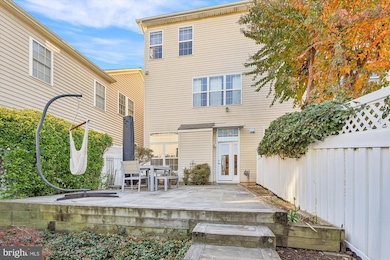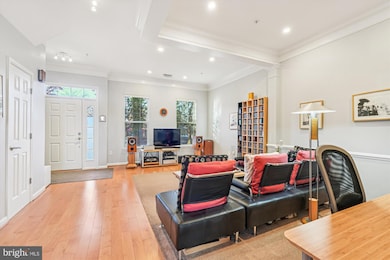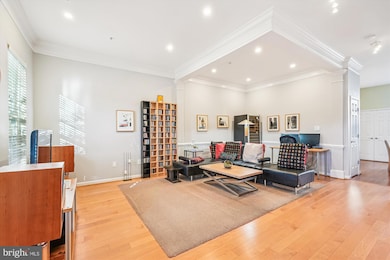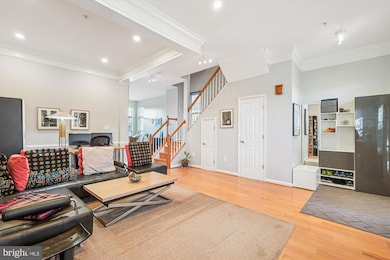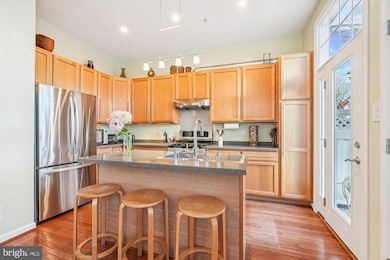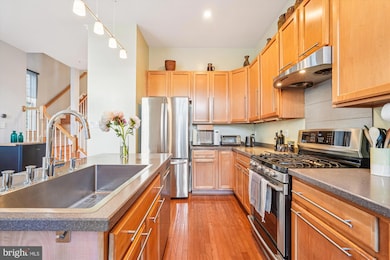422 Chestnut Hill St Gaithersburg, MD 20878
Kentlands NeighborhoodEstimated payment $5,075/month
Highlights
- Very Popular Property
- Fitness Center
- Open Floorplan
- Rachel Carson Elementary School Rated A
- Eat-In Gourmet Kitchen
- Colonial Architecture
About This Home
Experience this contemporary end-unit townhome in the sought-after Lakelands community. Located on a quiet residential street just a few blocks from the Kentlands—offering an abundance of dining, shopping, and entertainment venues. 422 Chestnut Hill Street features 2,052 total square feet of all above-ground living space, including 3 bedrooms, 2 full baths, and a powder room. Design highlights and upgrades include a newly renovated owner’s bath with high-end finishes, walk-in closets in all bedrooms, lounge/office space on both upper levels, a gourmet eat-in kitchen, hardwood floors, high ceilings, recessed lighting, a private flagstone patio, and a detached 2-car garage. Step inside to an open living and dining room accented by crown molding and a tray ceiling. The kitchen boasts stainless steel appliances, a gas range with hood, modern cabinetry, an oversized workstation sink, a center island with breakfast bar, and a glass door opening to the patio and detached garage. The kitchen flows into a breakfast area/sitting room. A centrally located powder room adds convenience to the main level. Upper level 1 showcases hardwood floors throughout. The expansive owner’s suite includes two walk-in closets, and the luxurious en-suite bath features contemporary tilework, a dual vanity, a glass-enclosed shower, and a soaking tub. A laundry room and a versatile loft —perfect for an office or fitness space —complete this level. Upper level 2 provides two additional bedrooms, each with its own walk-in closet and vanity, joined by a connecting Jack and Jill bath. This level also includes a cozy lounge area. The flagstone patio offers ample space for outdoor dining and entertaining, and provides access from the detached garage to the main living area. Residents of Lakelands enjoy a wealth of community amenities, including a pool, tennis, clubhouse, fitness center, walking paths, tot lot, and more. With a prime location near parks, dining, shopping, and entertainment—and convenient access to major commuter routes and the Shady Grove Metro—this home offers the best of comfort and convenience in one of Montgomery County’s most desirable communities.
Listing Agent
(301) 252-1697 aoc@ericstewartgroup.com Long & Foster Real Estate, Inc. Listed on: 11/13/2025

Townhouse Details
Home Type
- Townhome
Est. Annual Taxes
- $8,583
Year Built
- Built in 2000
Lot Details
- 2,200 Sq Ft Lot
- West Facing Home
HOA Fees
- $135 Monthly HOA Fees
Parking
- 2 Car Detached Garage
- Rear-Facing Garage
Home Design
- Colonial Architecture
- Shingle Roof
- Asphalt Roof
- Vinyl Siding
Interior Spaces
- 2,052 Sq Ft Home
- Property has 3 Levels
- Open Floorplan
- Chair Railings
- Crown Molding
- Ceiling Fan
- Recessed Lighting
- Window Treatments
- Combination Dining and Living Room
Kitchen
- Eat-In Gourmet Kitchen
- Breakfast Area or Nook
- Gas Oven or Range
- Dishwasher
- Stainless Steel Appliances
- Kitchen Island
Flooring
- Wood
- Carpet
- Ceramic Tile
Bedrooms and Bathrooms
- 3 Bedrooms
- En-Suite Bathroom
- Walk-In Closet
- Bathtub with Shower
- Walk-in Shower
Laundry
- Laundry on upper level
- Dryer
- Washer
Schools
- Rachel Carson Elementary School
- Lakelands Park Middle School
- Quince Orchard High School
Utilities
- Forced Air Heating and Cooling System
- Natural Gas Water Heater
- Municipal Trash
Listing and Financial Details
- Tax Lot 20
- Assessor Parcel Number 160903251158
- $410 Front Foot Fee per year
Community Details
Overview
- Association fees include common area maintenance, pool(s), trash
- Lakelands HOA
- Lakelands Subdivision
Amenities
- Clubhouse
- Meeting Room
Recreation
- Tennis Courts
- Community Playground
- Fitness Center
- Community Pool
- Jogging Path
Map
Home Values in the Area
Average Home Value in this Area
Tax History
| Year | Tax Paid | Tax Assessment Tax Assessment Total Assessment is a certain percentage of the fair market value that is determined by local assessors to be the total taxable value of land and additions on the property. | Land | Improvement |
|---|---|---|---|---|
| 2025 | $8,155 | $634,667 | -- | -- |
| 2024 | $8,155 | $605,933 | $0 | $0 |
| 2023 | $7,043 | $577,200 | $300,000 | $277,200 |
| 2022 | $6,627 | $559,500 | $0 | $0 |
| 2021 | $6,178 | $541,800 | $0 | $0 |
| 2020 | $6,178 | $524,100 | $300,000 | $224,100 |
| 2019 | $6,018 | $512,400 | $0 | $0 |
| 2018 | $5,887 | $500,700 | $0 | $0 |
| 2017 | $5,816 | $489,000 | $0 | $0 |
| 2016 | -- | $460,133 | $0 | $0 |
| 2015 | $5,433 | $431,267 | $0 | $0 |
| 2014 | $5,433 | $402,400 | $0 | $0 |
Property History
| Date | Event | Price | List to Sale | Price per Sq Ft |
|---|---|---|---|---|
| 11/19/2025 11/19/25 | Pending | -- | -- | -- |
| 11/13/2025 11/13/25 | For Sale | $800,000 | -- | $390 / Sq Ft |
Purchase History
| Date | Type | Sale Price | Title Company |
|---|---|---|---|
| Interfamily Deed Transfer | -- | Accommodation | |
| Deed | $494,000 | None Available | |
| Deed | $241,650 | -- | |
| Deed | $436,402 | -- |
Mortgage History
| Date | Status | Loan Amount | Loan Type |
|---|---|---|---|
| Open | $306,000 | New Conventional | |
| Closed | $392,000 | Stand Alone Second |
Source: Bright MLS
MLS Number: MDMC2207632
APN: 09-03251158
- 449 Leaning Oak St
- 719 Gatestone St
- 655 Gatestone Square St
- 528 Market Mews E
- 713 Bright Meadow Dr
- 664 Lake Varuna Mews
- 719b Main St Unit 719-B
- 301 B Cross Green St Unit 301-B
- 461 Clayhall St
- 520 Kersten St
- 150 Chevy Chase St Unit 102
- 139 Chevy Chase St
- 104 Bucksfield Rd
- 111 Chevy Chase St Unit A
- 110 Chevy Chase St
- 328 Inspiration Ln
- 300 High Gables Dr Unit 305
- 137 Timberbrook Ln Unit 103
- 311 High Gables Dr Unit 401
- 313 Hart Rd
