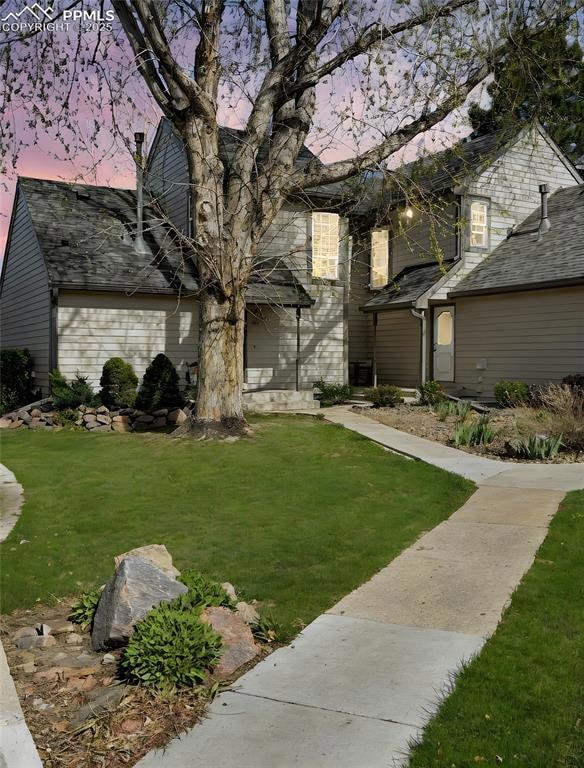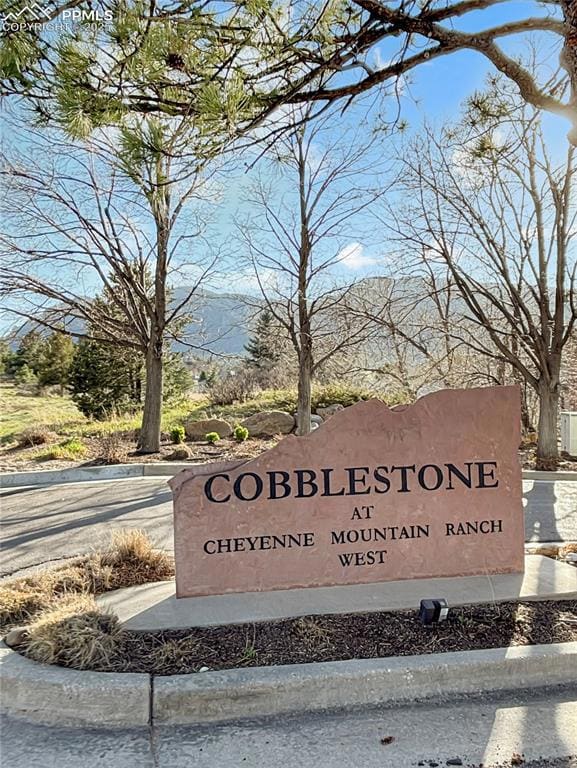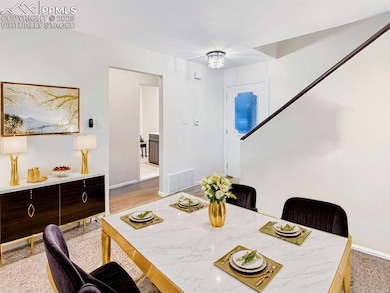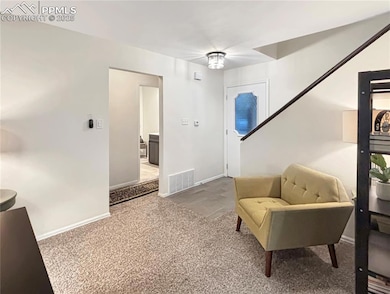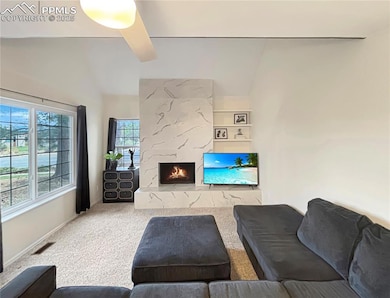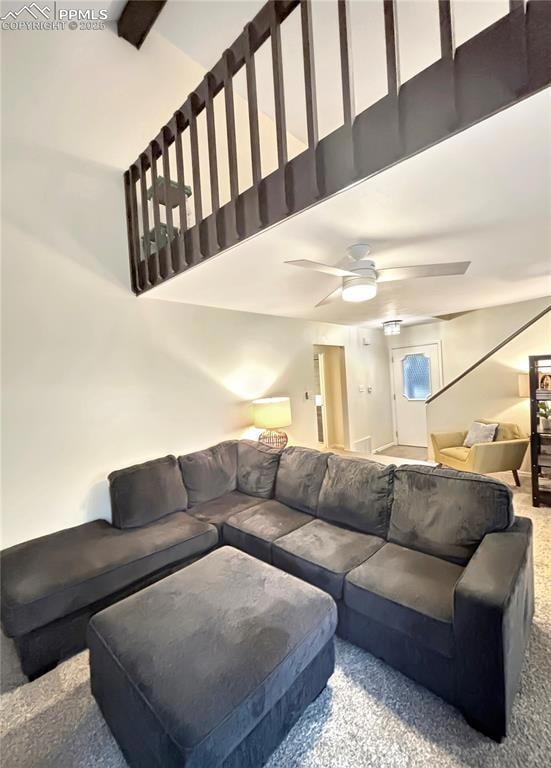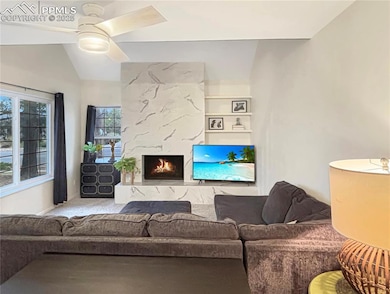422 Cobblestone Dr Colorado Springs, CO 80906
Broadmoor Resort Community NeighborhoodEstimated payment $2,719/month
Highlights
- Main Floor Bedroom
- Great Room
- 2 Car Detached Garage
- Pinon Valley Elementary School Rated A
- Community Pool
- Concrete Porch or Patio
About This Home
A Rare, Fully Renovated Gem | Welcome to a truly exceptional residence nestled in one of Colorado Springs’ most desirable communities. Set against the breathtaking backdrop of Cheyenne Mountain, this fully renovated townhome presents a rare opportunity to enjoy refined, low-maintenance living with modern convenience - moments from the historic Broadmoor Hotel & award-winning District 12 schools. No detail has been overlooked. Step inside to discover a light-filled, open-concept main level. The living area features a striking tiled fireplace with custom built-in shelving, perfectly framed by large picture windows that bathe the space in natural light. The adjoining dining area flows effortlessly into the designer kitchen, showcasing stone countertops, white cabinetry, a statement tile backsplash, & sleek stainless steel appliances. Sliding glass doors open to the private patio, offering an ideal setting for morning coffee, evening grilling, or simply enjoying the serene landscaped surroundings. The main level also hosts a bright & airy bedroom along with a beautiful full bath. Upstairs, a spacious loft-style primary suite serves as a private retreat, complete with a luxurious ensuite bath, double vanity & an expansive cedar-lined walk-in closet. The finished basement expands your living options, offering a flexible family room, recreation space, or home gym plus a non-conforming bedroom, an additional bath, & an unfinished laundry/storage area with daylight windows. Additional highlights include a 1-car garage, an extra reserved parking spot steps from your door, and access to the well-maintained Cobblestone community, with lush green spaces & a seasonal pool. Minutes from trails, golf courses, parks, shopping, restaurants, downtown Colorado Springs, and with easy access to I-25. Whether you’re seeking a peaceful mountain-view haven or a lock-and-leave lifestyle in a prestigious location, is an offering not to be missed.
Listing Agent
Keller Williams Clients Choice Realty Brokerage Phone: 719-535-0355 Listed on: 05/02/2025

Townhouse Details
Home Type
- Townhome
Est. Annual Taxes
- $1,356
Year Built
- Built in 1978
Lot Details
- 1,041 Sq Ft Lot
- Landscaped
HOA Fees
- $635 Monthly HOA Fees
Parking
- 2 Car Detached Garage
- Driveway
- Assigned Parking
Home Design
- Shingle Roof
- Masonite
Interior Spaces
- 2,058 Sq Ft Home
- 2-Story Property
- Ceiling Fan
- Great Room
- Electric Dryer Hookup
Kitchen
- Self-Cleaning Oven
- Range Hood
- Microwave
- Dishwasher
- Disposal
Bedrooms and Bathrooms
- 3 Bedrooms
- Main Floor Bedroom
- 3 Bathrooms
Basement
- Basement Fills Entire Space Under The House
- Laundry in Basement
Schools
- Pinon Valley Elementary School
- Cheyenne Mountain Middle School
- Cheyenne Mountain High School
Utilities
- Forced Air Heating System
- Heating System Uses Natural Gas
- 220 Volts in Kitchen
Additional Features
- Concrete Porch or Patio
- Interior Unit
Community Details
Overview
- Association fees include common utilities, covenant enforcement, insurance, lawn, ground maintenance, maintenance structure, management, security, snow removal, trash removal
- Greenbelt
Recreation
- Community Pool
Map
Home Values in the Area
Average Home Value in this Area
Tax History
| Year | Tax Paid | Tax Assessment Tax Assessment Total Assessment is a certain percentage of the fair market value that is determined by local assessors to be the total taxable value of land and additions on the property. | Land | Improvement |
|---|---|---|---|---|
| 2025 | $1,356 | $26,750 | -- | -- |
| 2024 | $1,257 | $23,640 | $5,360 | $18,280 |
| 2022 | $1,231 | $18,060 | $3,480 | $14,580 |
| 2021 | $800 | $18,580 | $3,580 | $15,000 |
| 2020 | $571 | $15,110 | $2,610 | $12,500 |
| 2019 | $565 | $15,110 | $2,610 | $12,500 |
| 2018 | $445 | $12,300 | $2,230 | $10,070 |
| 2017 | $443 | $12,300 | $2,230 | $10,070 |
| 2016 | $483 | $13,770 | $2,630 | $11,140 |
| 2015 | $482 | $13,770 | $2,630 | $11,140 |
| 2014 | $428 | $12,250 | $2,310 | $9,940 |
Property History
| Date | Event | Price | List to Sale | Price per Sq Ft | Prior Sale |
|---|---|---|---|---|---|
| 10/02/2025 10/02/25 | Price Changed | $374,000 | -6.5% | $182 / Sq Ft | |
| 05/02/2025 05/02/25 | For Sale | $399,900 | -1.3% | $194 / Sq Ft | |
| 03/18/2023 03/18/23 | Off Market | $405,000 | -- | -- | |
| 03/17/2023 03/17/23 | Sold | $405,000 | +1.5% | $197 / Sq Ft | View Prior Sale |
| 02/17/2023 02/17/23 | Pending | -- | -- | -- | |
| 02/10/2023 02/10/23 | For Sale | $399,000 | 0.0% | $194 / Sq Ft | |
| 02/02/2023 02/02/23 | Pending | -- | -- | -- | |
| 01/24/2023 01/24/23 | Price Changed | $399,000 | -0.3% | $194 / Sq Ft | |
| 01/18/2023 01/18/23 | Price Changed | $400,000 | -3.6% | $194 / Sq Ft | |
| 01/12/2023 01/12/23 | Price Changed | $415,000 | -2.1% | $202 / Sq Ft | |
| 12/08/2022 12/08/22 | Price Changed | $424,000 | -2.5% | $206 / Sq Ft | |
| 12/01/2022 12/01/22 | For Sale | $435,000 | -- | $211 / Sq Ft |
Purchase History
| Date | Type | Sale Price | Title Company |
|---|---|---|---|
| Warranty Deed | $405,000 | Land Title Guarantee | |
| Personal Reps Deed | -- | None Listed On Document | |
| Deed | -- | -- |
Mortgage History
| Date | Status | Loan Amount | Loan Type |
|---|---|---|---|
| Open | $324,000 | Credit Line Revolving |
Source: Pikes Peak REALTOR® Services
MLS Number: 8884083
APN: 65061-05-011
- 310 Cobblestone Dr
- 412 Cobblestone Dr
- 416 Cobblestone Dr
- 290 Cobblestone Dr
- 262 Cobblestone Dr Unit 81
- 420 Autumn Ridge Cir Unit A
- 3820 Becket Dr
- 4019 San Felice Point
- 825 San Gabriel Place
- 4223 Star Vista Ct
- 906 London Green Way
- 720 Crown Point Dr
- 4225 Edinburgh Ct
- 865 San Antonio Place
- 794 Crosstrail Dr
- 4220 Cromwell Ct
- 938 London Green Way
- 635 Royal Oak Dr
- 1244 Samuel Point Unit 1
- 785 Bayfield Dr
- 640 Wycliffe Dr
- 4075 Autumn Heights Dr Unit F
- 846 San Bruno Place
- 965 London Green Way
- 4008 Westmeadow Dr
- 3893 Westmeadow Dr
- 4125 Pebble Ridge Cir
- 4085 Westmeadow Dr
- 905 Pacific Hills Point
- 890 Quail Lake Cir
- 3875 Strawberry Field Grove Unit B
- 3875 Strawberry Field Grove
- 3875 Strawberry Field Grove
- 3830 Strawberry Field Grove Unit A
- 3308 Quail Lake Rd
- 4409 Cherry Oak Ct
- 3955 Glenhurst St
- 3260 Capstan Way
- 1472 Meadow Peak View
- 308 Loomis Ave
