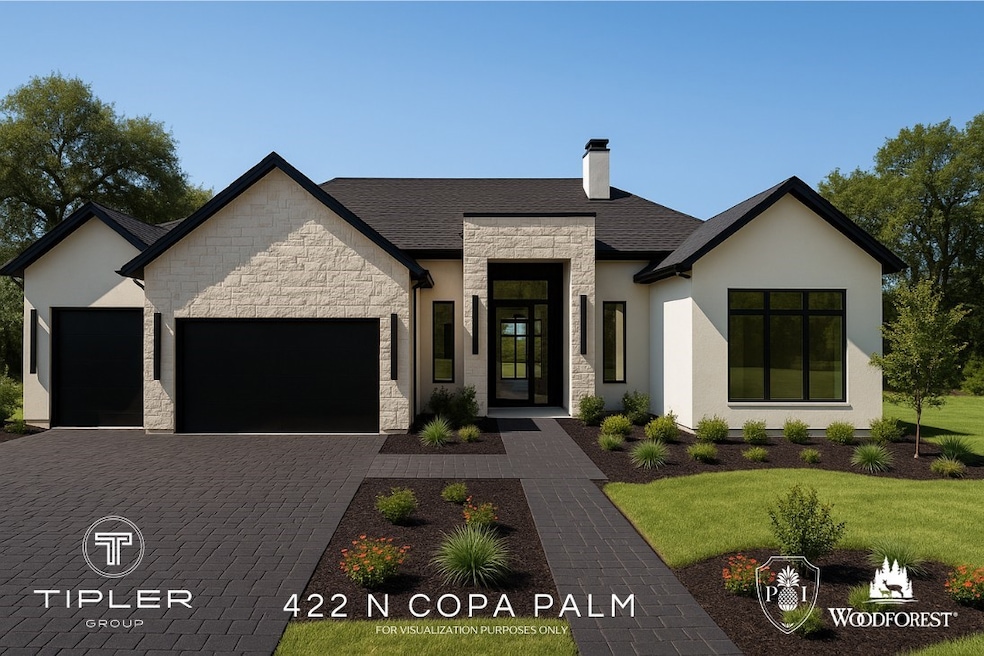422 Copa Palm Loop Montgomery, TX 77316
Woodforest NeighborhoodEstimated payment $11,035/month
Highlights
- Golf Course Community
- Under Construction
- Deck
- Lone Star Elementary School Rated A
- Located in a master-planned community
- Contemporary Architecture
About This Home
Incredible NEW one-story plan at Pine Island by the acclaimed TIPLER GROUP! This Finch Plan us on a corner lot with no neighbors on 2 sides!! This home will be completed Spring 2026 & we can't wait to share the progress! This home features a stunning design & boasts brilliant living spaces, w/soaring ceilings & an abundance of natural light. This modern plan is perfect for how we live today, offering both convenience & luxury. This is one of Tipler's newest floorplan, featuring a true three car garage w/stunning curb appeal. The yard is generously sized, providing ample space for a pool, perfect for hot summer days. Inside, the chic finishes are sure to impress, attention to detail evident throughout the home. This home offers a flexible floor plan to fit your lifestyle along with indoor and outdoor living. Some upgrades may apply. The Tipler Group, known for exceptional design and building, presents this stunning property. Schedule a private showing today!
Listing Agent
RE/MAX The Woodlands & Spring License #0544466 Listed on: 11/03/2025

Home Details
Home Type
- Single Family
Year Built
- Built in 2025 | Under Construction
Lot Details
- Back Yard Fenced
- Corner Lot
- Wooded Lot
HOA Fees
- $116 Monthly HOA Fees
Parking
- 3 Car Attached Garage
Home Design
- Contemporary Architecture
- Traditional Architecture
- Slab Foundation
- Composition Roof
- Stone Siding
- Stucco
Interior Spaces
- 3,454 Sq Ft Home
- 1-Story Property
- Gas Log Fireplace
- Family Room Off Kitchen
- Living Room
- Open Floorplan
- Home Office
- Utility Room
- Gas Dryer Hookup
Kitchen
- Breakfast Bar
- Walk-In Pantry
- Butlers Pantry
- Gas Range
- Microwave
- Dishwasher
- Kitchen Island
- Disposal
Flooring
- Wood
- Tile
Bedrooms and Bathrooms
- 3 Bedrooms
- En-Suite Primary Bedroom
- Double Vanity
Outdoor Features
- Deck
- Patio
Schools
- Lone Star Elementary School
- Oak Hill Junior High School
- Lake Creek High School
Utilities
- Central Heating and Cooling System
- Heating System Uses Gas
Community Details
Overview
- Association fees include clubhouse, common areas, recreation facilities
- First Residential Service Association, Phone Number (713) 932-1122
- Built by Tipler
- Pine Island Subdivision
- Located in a master-planned community
Recreation
- Golf Course Community
- Tennis Courts
- Pickleball Courts
- Community Pool
- Dog Park
Map
Home Values in the Area
Average Home Value in this Area
Property History
| Date | Event | Price | List to Sale | Price per Sq Ft |
|---|---|---|---|---|
| 11/03/2025 11/03/25 | For Sale | $1,775,000 | -- | $514 / Sq Ft |
Purchase History
| Date | Type | Sale Price | Title Company |
|---|---|---|---|
| Special Warranty Deed | -- | University Title Company |
Mortgage History
| Date | Status | Loan Amount | Loan Type |
|---|---|---|---|
| Open | $51,900 | New Conventional |
Source: Houston Association of REALTORS®
MLS Number: 10293189
APN: 7927-02-00100
- 116 Copa Palm Loop
- 425 N Copa Palm Loop
- 411 N Copa Palm Loop
- 407 N Copa Palm Loop
- 502 Grand Palisade Place
- 145 Copa Palm Loop
- 325 Copa Palm Loop
- 318 Paradise Isle Blvd
- 208 Eminence Isle
- 517 Grand Palisade Place
- 313 Fields Ln
- 141 Cypress Pond Place
- 333 Fields Ln
- 25295 Leather Leaf Ct
- 2666 Woodforest Pkwy N
- 25296 Leather Leaf Ct
- 329 Fields Ln
- 308 Fields Ln
- 118 Castle Pines Dr
- 203 S Empress Green Place
- 508 Stella Beth Way
- 106 Colina Vista Way
- 114 Forest Elk Place
- 900 New Day Ave
- 1800 Central Pine St Unit 8303
- 1800 Central Pine St Unit 1301
- 1800 Central Pine St Unit 8305
- 1800 Central Pine St Unit 1201
- 1800 Central Pine St Unit 8203
- 1800 Central Pine St
- 110 Logan Pass Ct
- 134 Mimosa Silk Ct
- 124 Stephens Ridge Ln
- 137 Emory Birch Dr
- 579 Longleaf Pine Dr
- 648 Silver Pear Ct
- 620 Silver Pear Ct
- 603 Silver Pear Ct
- 256 Sky Top Dr
- 343 E Coralburst Loop
Ask me questions while you tour the home.






