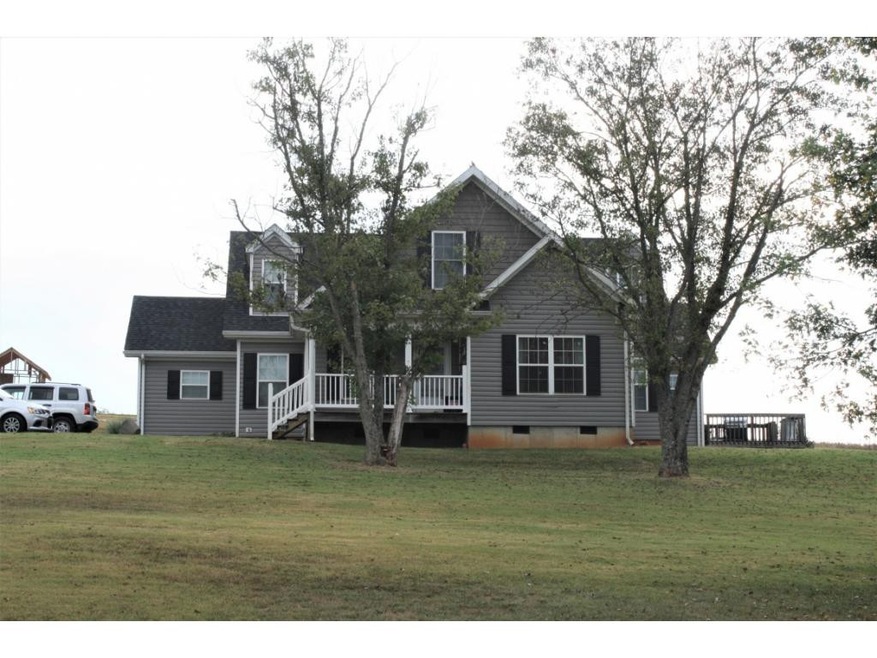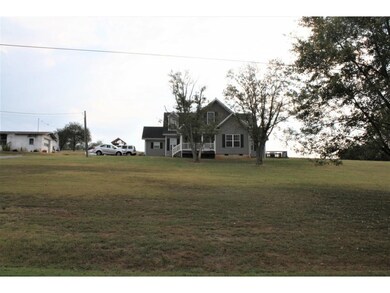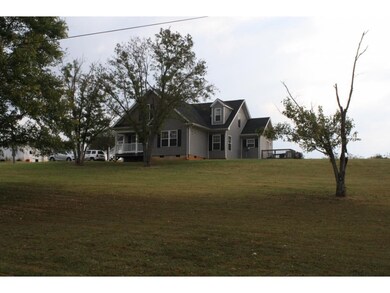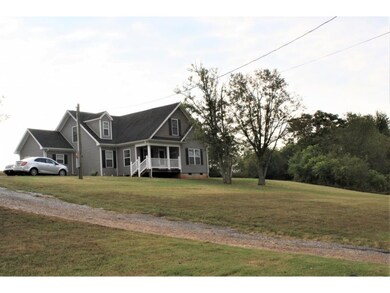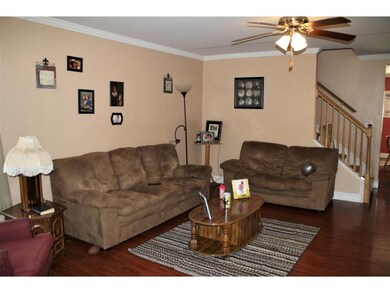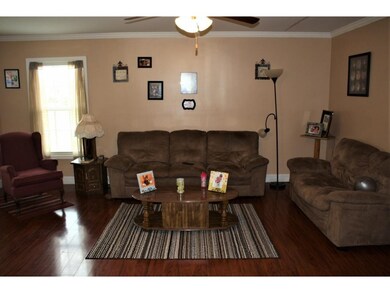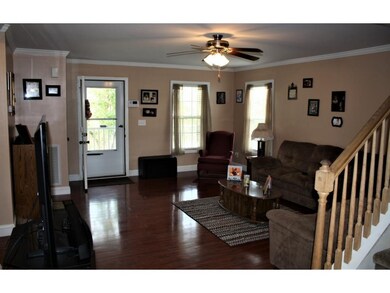
422 Corby Bridge Rd Limestone, TN 37681
Estimated Value: $407,000 - $520,000
Highlights
- Deck
- Wood Flooring
- Mud Room
- Partially Wooded Lot
- Main Floor Primary Bedroom
- Solid Surface Countertops
About This Home
As of March 2020Beautiful five bedroom, three bathroom home, sitting on two private acres!! This is a great home for a growing family with large yard for a garden or playing. The first floor has three bedrooms and two full bathrooms, including the master suite with bath. Beautiful fully equipped eat in kitchen with bar and large pantry. Laundry room and mud room also on first floor. Second floor has two bedrooms, one full bathroom and sitting area/play room. There is a one car detached garage with power that needs some TLC, and also a newer storage building that stays with property. Enjoy the beautiful mountain views from the covered front porch. All information herein deemed reliable but not guaranteed. Buyer/Buyers Agent to verify.
Last Agent to Sell the Property
Crye-Leike Realtors License #333070 Listed on: 12/29/2019

Co-Listed By
BARBARA HARKLEROAD
Crye-Leike Realtors License #263464
Property Details
Home Type
- Manufactured Home
Est. Annual Taxes
- $1,621
Year Built
- Built in 2012
Lot Details
- 2 Acre Lot
- Level Lot
- Partially Wooded Lot
- Garden
- Property is in good condition
Parking
- 1 Car Detached Garage
- Gravel Driveway
Home Design
- Shingle Roof
- Vinyl Siding
Interior Spaces
- 2,500 Sq Ft Home
- 2-Story Property
- Bar
- Ceiling Fan
- Double Pane Windows
- Mud Room
- Combination Kitchen and Dining Room
- Play Room
- Pull Down Stairs to Attic
- Laundry Room
Kitchen
- Microwave
- Dishwasher
- Solid Surface Countertops
Flooring
- Wood
- Carpet
Bedrooms and Bathrooms
- 5 Bedrooms
- Primary Bedroom on Main
- Walk-In Closet
- 3 Full Bathrooms
Home Security
- Home Security System
- Fire and Smoke Detector
Outdoor Features
- Deck
- Covered patio or porch
- Shed
- Outbuilding
Schools
- West View Elementary And Middle School
- David Crockett High School
Utilities
- Cooling Available
- Heat Pump System
- Well
- Septic Tank
- Satellite Dish
Community Details
- FHA/VA Approved Complex
Listing and Financial Details
- Assessor Parcel Number 087 007.02
Ownership History
Purchase Details
Home Financials for this Owner
Home Financials are based on the most recent Mortgage that was taken out on this home.Purchase Details
Home Financials for this Owner
Home Financials are based on the most recent Mortgage that was taken out on this home.Purchase Details
Home Financials for this Owner
Home Financials are based on the most recent Mortgage that was taken out on this home.Purchase Details
Home Financials for this Owner
Home Financials are based on the most recent Mortgage that was taken out on this home.Similar Homes in Limestone, TN
Home Values in the Area
Average Home Value in this Area
Purchase History
| Date | Buyer | Sale Price | Title Company |
|---|---|---|---|
| Fritts Brian David | $247,000 | Classic Title Ins Co Inc | |
| Arrowood Scottie | -- | None Available | |
| Arrowood Scottie | -- | None Available | |
| Arrowood Marie J | $21,000 | -- |
Mortgage History
| Date | Status | Borrower | Loan Amount |
|---|---|---|---|
| Open | Fritts Brian David | $241,147 | |
| Previous Owner | Arrowood Scottie E | $180,000 | |
| Previous Owner | Arrowood Marie J | $167,022 | |
| Previous Owner | Arrowood Marie J | $161,589 |
Property History
| Date | Event | Price | Change | Sq Ft Price |
|---|---|---|---|---|
| 03/09/2020 03/09/20 | Sold | $247,000 | -5.0% | $99 / Sq Ft |
| 01/27/2020 01/27/20 | Pending | -- | -- | -- |
| 09/30/2019 09/30/19 | For Sale | $259,900 | -- | $104 / Sq Ft |
Tax History Compared to Growth
Tax History
| Year | Tax Paid | Tax Assessment Tax Assessment Total Assessment is a certain percentage of the fair market value that is determined by local assessors to be the total taxable value of land and additions on the property. | Land | Improvement |
|---|---|---|---|---|
| 2024 | $1,621 | $94,775 | $14,125 | $80,650 |
| 2022 | $1,301 | $60,500 | $8,550 | $51,950 |
| 2021 | $1,301 | $60,500 | $8,550 | $51,950 |
| 2020 | $1,210 | $60,500 | $8,550 | $51,950 |
| 2019 | $1,291 | $55,450 | $7,700 | $47,750 |
| 2018 | $1,291 | $54,250 | $7,700 | $46,550 |
| 2017 | $1,291 | $54,250 | $7,700 | $46,550 |
| 2016 | $1,291 | $54,250 | $7,700 | $46,550 |
| 2015 | $1,074 | $54,250 | $7,700 | $46,550 |
| 2014 | $1,074 | $54,250 | $7,700 | $46,550 |
Agents Affiliated with this Home
-
Stacy Browning
S
Seller's Agent in 2020
Stacy Browning
Crye-Leike Realtors
(423) 915-6507
55 Total Sales
-
B
Seller Co-Listing Agent in 2020
BARBARA HARKLEROAD
Crye-Leike Realtors
-
Tina Singleton
T
Buyer's Agent in 2020
Tina Singleton
Crye-Leike Realtors
(423) 232-0099
37 Total Sales
Map
Source: Tennessee/Virginia Regional MLS
MLS Number: 427968
APN: 087-007.02
- Tbd John Mathews Rd
- 1540 Corby Bridge Rd
- 182 Corby Bridge Rd
- 350 Davy Crockett Rd
- 3467 Old State Route 34
- Tbd Corby Bridge Rd
- 000 Davy Crockett Rd
- 221 Davy Crockett Rd
- 273 Anderson St
- Lot-5 Gravel Hill Rd
- 2 Kenzee Place
- 150 Lester Snapp Lot 1 - 11 Acres Rd
- 115 Rb Miller Rd
- 3118 Old State Route 34
- 15.59 Ac Lester Snapp Rd
- Tbd Old State Route 34
- 422 Corby Bridge Rd
- 126 Berryhill Rd
- 410 Corby Bridge Rd
- 143 Ross Broyles Rd
- 400 Corby Bridge Rd
- 400 Corby Bridge Rd
- 132 Berryhill Rd
- 280 Keebler Rd
- 271 Keebler Rd
- 349 Corby Bridge Rd
- 385 Corby Bridge Rd
- 173 John Matthews Rd
- 0 Berryhill Rd
- TBD Berryhill Rd
- 175 John Mathews Rd
- 318 Corby Bridge Rd
- 177 John Matthews Rd
- 333 Corby Bridge Rd
- 226 Berryhill Rd
- 321 Corby Bridge Rd
