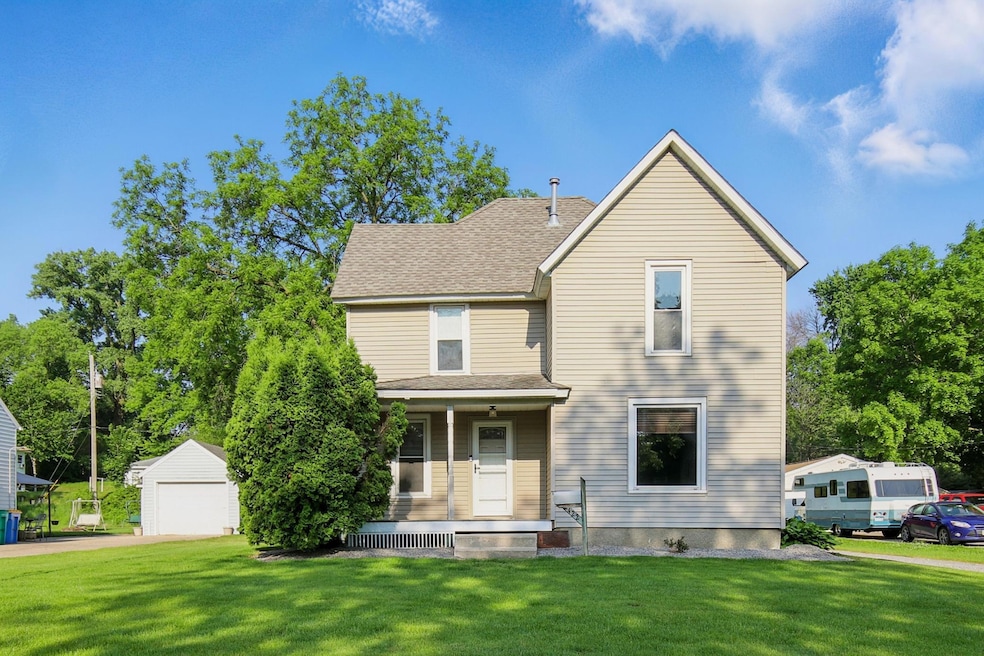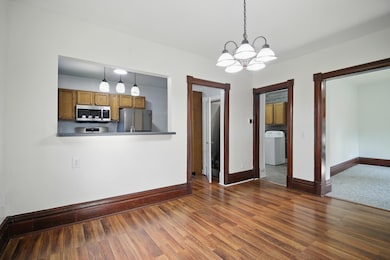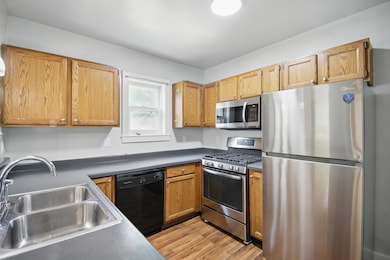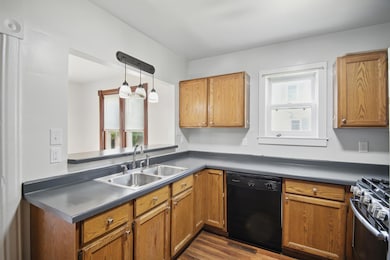
422 Dartt Ave Owatonna, MN 55060
Highlights
- No HOA
- The kitchen features windows
- Forced Air Heating and Cooling System
- Stainless Steel Appliances
- Living Room
- Wood Fence
About This Home
As of July 2025This home is all about the 2s! With 2 stories, 2 bedrooms, 2 bathrooms, and a 2-stall detached garage, it doubles up on charm and convenience. Inside, you’ll find a stylishly updated interior featuring newer carpet and modern kitchen appliances along with main floor laundry. The newer AC and furnace add extra comfort, while the nice backyard is the perfect spot for entertaining two or twenty. Whether you're starting out or simplifying, this “too good to be true” home has everything you need—times two!
Home Details
Home Type
- Single Family
Est. Annual Taxes
- $2,368
Year Built
- Built in 1910
Lot Details
- 8,668 Sq Ft Lot
- Lot Dimensions are 66 x 132
- Wood Fence
Parking
- 2 Car Garage
Interior Spaces
- 1,344 Sq Ft Home
- 2-Story Property
- Living Room
- Unfinished Basement
Kitchen
- Range
- Microwave
- Dishwasher
- Stainless Steel Appliances
- Disposal
- The kitchen features windows
Bedrooms and Bathrooms
- 2 Bedrooms
Laundry
- Dryer
- Washer
Utilities
- Forced Air Heating and Cooling System
- 100 Amp Service
Community Details
- No Home Owners Association
- Dartts # 2 Subdivision
Listing and Financial Details
- Assessor Parcel Number 171290509
Ownership History
Purchase Details
Home Financials for this Owner
Home Financials are based on the most recent Mortgage that was taken out on this home.Purchase Details
Home Financials for this Owner
Home Financials are based on the most recent Mortgage that was taken out on this home.Purchase Details
Home Financials for this Owner
Home Financials are based on the most recent Mortgage that was taken out on this home.Similar Homes in Owatonna, MN
Home Values in the Area
Average Home Value in this Area
Purchase History
| Date | Type | Sale Price | Title Company |
|---|---|---|---|
| Deed | $222,000 | -- | |
| Deed | $175,000 | -- | |
| Warranty Deed | $119,900 | Rochester Title |
Mortgage History
| Date | Status | Loan Amount | Loan Type |
|---|---|---|---|
| Open | $222,000 | New Conventional | |
| Previous Owner | $166,250 | New Conventional | |
| Previous Owner | $121,111 | New Conventional | |
| Previous Owner | $9,501 | New Conventional |
Property History
| Date | Event | Price | Change | Sq Ft Price |
|---|---|---|---|---|
| 07/07/2025 07/07/25 | Sold | $222,000 | +1.4% | $165 / Sq Ft |
| 06/09/2025 06/09/25 | Pending | -- | -- | -- |
| 06/04/2025 06/04/25 | For Sale | $219,000 | -- | $163 / Sq Ft |
Tax History Compared to Growth
Tax History
| Year | Tax Paid | Tax Assessment Tax Assessment Total Assessment is a certain percentage of the fair market value that is determined by local assessors to be the total taxable value of land and additions on the property. | Land | Improvement |
|---|---|---|---|---|
| 2024 | $2,232 | $181,800 | $32,300 | $149,500 |
| 2023 | $2,250 | $164,800 | $25,900 | $138,900 |
| 2022 | $1,958 | $159,700 | $24,600 | $135,100 |
| 2021 | $1,822 | $129,752 | $22,148 | $107,604 |
| 2020 | $1,844 | $121,324 | $22,148 | $99,176 |
| 2019 | $1,508 | $118,286 | $22,148 | $96,138 |
| 2018 | $1,510 | $106,232 | $19,012 | $87,220 |
| 2017 | $1,186 | $106,134 | $15,876 | $90,258 |
| 2016 | $1,314 | $89,376 | $15,876 | $73,500 |
| 2015 | -- | $0 | $0 | $0 |
| 2014 | -- | $0 | $0 | $0 |
Agents Affiliated with this Home
-

Seller's Agent in 2025
Matthew Kern
RE/MAX
(507) 676-1602
59 in this area
77 Total Sales
-
K
Buyer's Agent in 2025
Kathleen Sollid
eXp Realty
(507) 438-5965
8 in this area
14 Total Sales
Map
Source: NorthstarMLS
MLS Number: 6731832
APN: 17-129-0509
- 415 Chestnut Ave
- 252 Larch Ave
- 230 Spruce Ave
- 572 572 Mineral Springs Rd
- 572 NE Mineral Sp Rd
- 525 E Main St
- 231 E Pearl St
- 523 Hazel Ln
- 418 Lincoln Ave
- 516 E School St
- 248 E School St
- 620 Truman Ave
- 1360 Edinburgh Place NE
- 522 14th St NE
- 174 Autumn Place NE
- 122 E School St
- 604 S Elm Ave
- 139 Phelps St
- 1601 8th Ave NE
- 1515 3rd Ave NE






