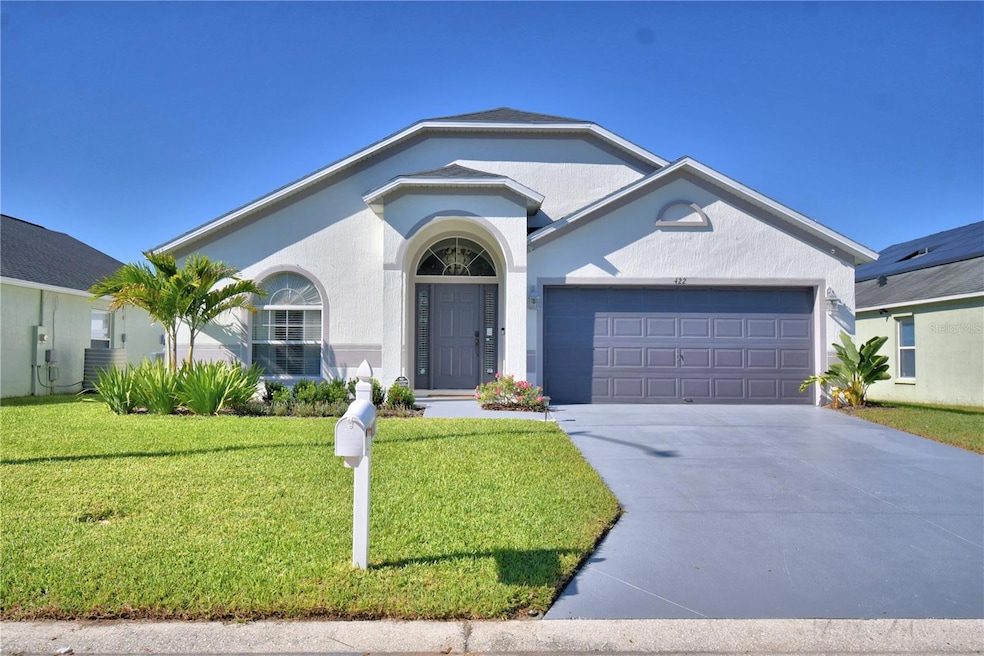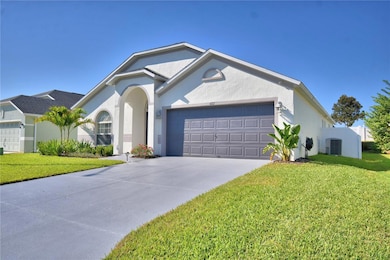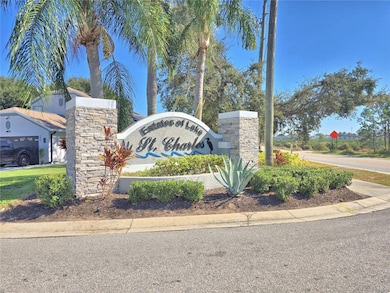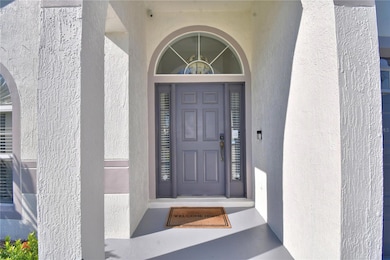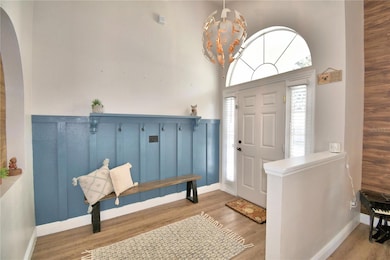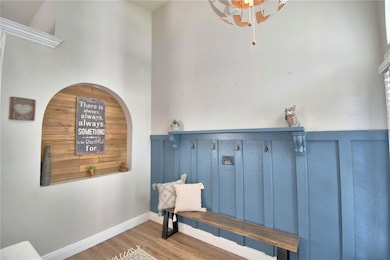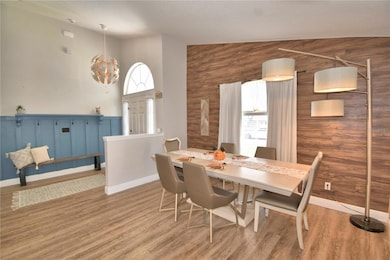422 Delancey Dr Davenport, FL 33837
Estimated payment $2,428/month
Highlights
- Screened Pool
- High Ceiling
- Fireplace
- Main Floor Primary Bedroom
- Family Room Off Kitchen
- 2 Car Attached Garage
About This Home
Beautiful 3 Bedroom, 2 Bathroom Pool Home in a Prime Location! Welcome to this stunning furnished pool home located just off Highway 27, minutes from I-4, shopping, dining, and everyday conveniences. As you step inside, you’re greeted with high ceilings, upgraded wood laminate flooring, an inviting formal dining room, and a spacious seating area with a cozy fireplace—perfect for relaxing or entertaining. The large kitchen features ample cabinetry for storage, new stainless steel appliances, and an open layout overlooking the living room. From the living area, enjoy views of the sparkling pool through expansive sliding glass doors. Step outside to your own private outdoor oasis, complete with a large heated pool, hot tub, an outdoor kitchen, and a maintenance-free turf backyard enclosed by a vinyl privacy fence. Ideal for year-round enjoyment. The primary suite offers ultimate comfort with a large en suite offering dual sinks, a large soaking tub, and a stand-up shower. Additional upgrades include:
• New Culligan water softener
• New front-yard landscaping and sod
• Hurricane storm windows
• Newer roof This home truly has it all—space, comfort, upgrades, and an incredible outdoor retreat. Don’t miss your chance to make it yours!
Listing Agent
CENTURY 21 MYERS REALTY Brokerage Phone: 863-875-5656 License #3470663 Listed on: 11/24/2025

Home Details
Home Type
- Single Family
Est. Annual Taxes
- $3,649
Year Built
- Built in 2005
Lot Details
- 6,064 Sq Ft Lot
- Southeast Facing Home
- Vinyl Fence
- Irrigation Equipment
HOA Fees
- $38 Monthly HOA Fees
Parking
- 2 Car Attached Garage
Home Design
- Slab Foundation
- Shingle Roof
- Stucco
Interior Spaces
- 1,902 Sq Ft Home
- Partially Furnished
- High Ceiling
- Fireplace
- Sliding Doors
- Family Room Off Kitchen
- Combination Dining and Living Room
Kitchen
- Cooktop
- Microwave
- Dishwasher
- Disposal
Flooring
- Tile
- Luxury Vinyl Tile
Bedrooms and Bathrooms
- 3 Bedrooms
- Primary Bedroom on Main
- En-Suite Bathroom
- Walk-In Closet
- 2 Full Bathrooms
- Soaking Tub
Laundry
- Laundry Room
- Dryer
- Washer
Pool
- Screened Pool
- Heated In Ground Pool
- Heated Spa
- In Ground Spa
- Fence Around Pool
Outdoor Features
- Private Mailbox
Utilities
- Central Heating and Cooling System
- Water Softener
- Cable TV Available
Community Details
- Cheryl Association, Phone Number (407) 371-5245
- Visit Association Website
- Estates Lake St Charles Ph 02 Subdivision
Listing and Financial Details
- Tax Lot 126
- Assessor Parcel Number 27-27-06-726505-001260
Map
Home Values in the Area
Average Home Value in this Area
Tax History
| Year | Tax Paid | Tax Assessment Tax Assessment Total Assessment is a certain percentage of the fair market value that is determined by local assessors to be the total taxable value of land and additions on the property. | Land | Improvement |
|---|---|---|---|---|
| 2025 | $3,649 | $304,552 | $38,000 | $266,552 |
| 2024 | $3,535 | $205,211 | -- | -- |
| 2023 | $3,535 | $199,234 | $0 | $0 |
| 2022 | $3,394 | $193,431 | $0 | $0 |
| 2021 | $3,357 | $187,797 | $0 | $0 |
| 2020 | $3,286 | $185,204 | $0 | $0 |
| 2018 | $3,208 | $177,664 | $21,500 | $156,164 |
| 2017 | $2,799 | $164,441 | $0 | $0 |
| 2016 | $1,622 | $103,070 | $0 | $0 |
| 2015 | $1,334 | $102,354 | $0 | $0 |
| 2014 | $1,537 | $101,542 | $0 | $0 |
Property History
| Date | Event | Price | List to Sale | Price per Sq Ft | Prior Sale |
|---|---|---|---|---|---|
| 11/24/2025 11/24/25 | For Sale | $395,000 | +2.6% | $208 / Sq Ft | |
| 11/18/2024 11/18/24 | Sold | $385,000 | 0.0% | $202 / Sq Ft | View Prior Sale |
| 10/17/2024 10/17/24 | Pending | -- | -- | -- | |
| 10/02/2024 10/02/24 | For Sale | $385,000 | +85.1% | $202 / Sq Ft | |
| 08/17/2018 08/17/18 | Off Market | $208,000 | -- | -- | |
| 08/01/2017 08/01/17 | Sold | $208,000 | -5.0% | $109 / Sq Ft | View Prior Sale |
| 06/12/2017 06/12/17 | Pending | -- | -- | -- | |
| 06/03/2017 06/03/17 | For Sale | $218,888 | -- | $115 / Sq Ft |
Purchase History
| Date | Type | Sale Price | Title Company |
|---|---|---|---|
| Warranty Deed | $385,000 | Integrity First Title | |
| Warranty Deed | $385,000 | Integrity First Title | |
| Warranty Deed | $208,000 | Integrity First Title Llc | |
| Warranty Deed | $189,900 | Fidelity Natl Title Fl Inc | |
| Corporate Deed | $168,900 | Exceptional Title Ii Llc |
Mortgage History
| Date | Status | Loan Amount | Loan Type |
|---|---|---|---|
| Open | $350,831 | VA | |
| Closed | $350,831 | VA | |
| Previous Owner | $160,765 | FHA | |
| Previous Owner | $189,900 | VA | |
| Previous Owner | $172,479 | VA |
Source: Stellar MLS
MLS Number: P4937056
APN: 27-27-06-726505-001260
- 1229 Hendon Loop
- 1369 Yorkdale Rd
- 525 Garberia Dr
- 1329 Yorkdale Rd
- 116 Delancey Dr
- 1416 Rosedale Rd
- 462 Jacks Way
- 637 Bernard Ln
- 438 Heather Hill Blvd
- 221 1st St
- 3120 Holly Hill Cutoff Rd
- 135 Jessamine Dr
- 0 Diamond Acres Rd
- 304 Bandon Dunes Loop
- 117 2nd St
- 601 Diamond Acres Rd
- 429 Diamond Acres Rd
- 144 Taft Dr
- 592 Buchannan Dr
- 148 Taft Dr
- 739 Delancey Dr
- 129 Garberia Dr
- 2429 Maidens Bluff Ave Unit Hayden
- 2429 Maidens Bluff Ave Unit Cali
- 2429 Maidens Bluff Ave Unit Aria
- 2510 Declaration St
- 357 Heather Hill Blvd
- 389 Bandon Dunes
- 170 China Berry Cir
- 868 Brooklet Dr
- 538 Noble Ave
- 3014 Norcott Dr
- 975 Brooklet Dr
- 272 Taft Dr
- 626 Taft Dr
- 1060 Andean Ln
- 612 Greymount St
- 1226 Red Hill Rd
- 3703 Haddon Ave
- 790 Citrus Reserve Blvd
