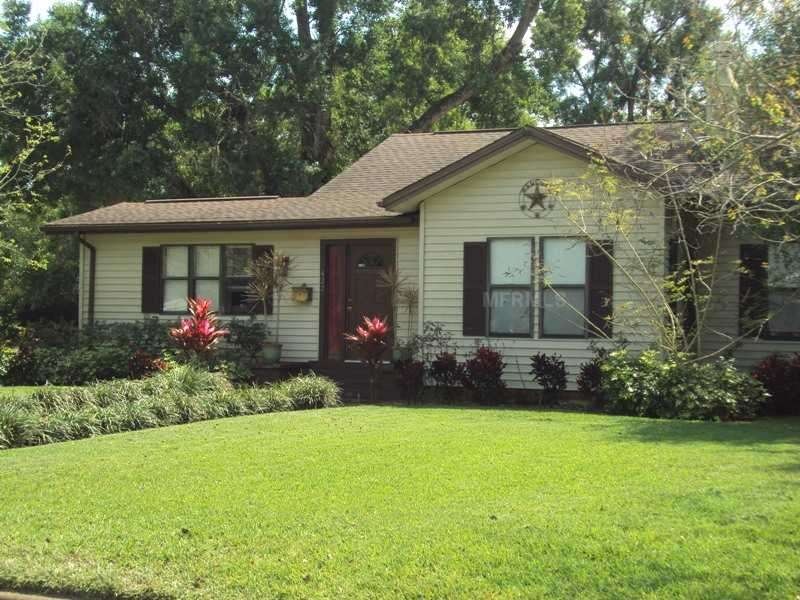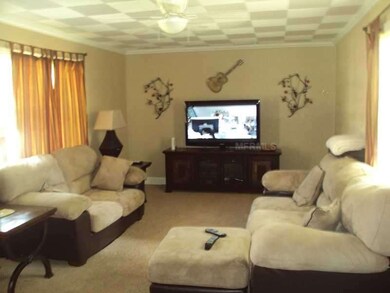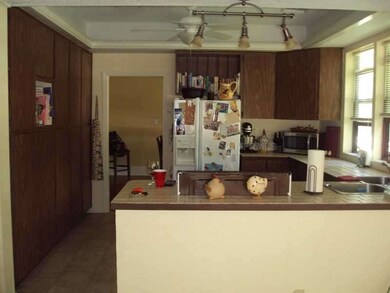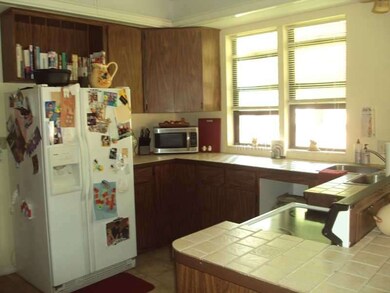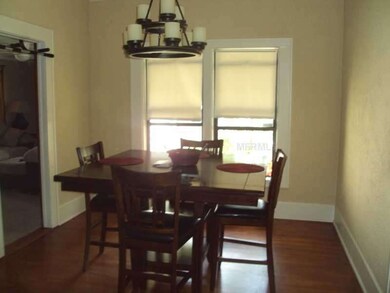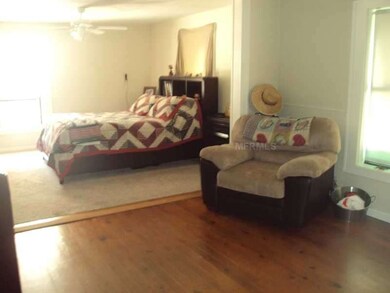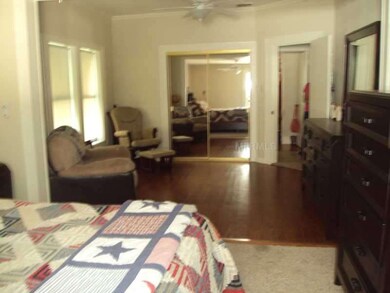
422 E Pine St Arcadia, FL 34266
Highlights
- Wood Flooring
- Gazebo
- Security System Owned
- No HOA
- Crown Molding
- Inside Utility
About This Home
As of June 2023LOVELY COMPLETELY REFURBISHED 3 BEDROOM 2 BATH HOME IN THE CITY. This home is beautiful inside and out beginning with the gorgeous hardwood floors, large master suite with sitting area, eat in kitchen with plenty of pantry space, built in closets and storage space in almost every room, large bedrooms, new paint, huge guest bath, spacious dining room, corner lot with park like setting landscape with irrigation, outside shower, gazebo, stone fire pit, lush St Augustine grass, new insulation throughout thehome, security alarm and much more. Call today for your showing of this great home.
Last Agent to Sell the Property
THE WILLIAMSON GROUP REALTY, I License #680853 Listed on: 04/03/2013
Last Buyer's Agent
GABRIELA BONVILLE
Town & Country Properties License #3099125
Home Details
Home Type
- Single Family
Est. Annual Taxes
- $1,430
Year Built
- Built in 1955
Lot Details
- 7,492 Sq Ft Lot
- Lot Dimensions are 75.0x100.0
- Property is zoned R-1C
Home Design
- Shingle Roof
- Siding
Interior Spaces
- 1,763 Sq Ft Home
- Crown Molding
- Ceiling Fan
- Blinds
- Inside Utility
- Laundry in unit
- Crawl Space
- Attic Ventilator
Kitchen
- Range<<rangeHoodToken>>
- Disposal
Flooring
- Wood
- Carpet
- Ceramic Tile
Bedrooms and Bathrooms
- 3 Bedrooms
- 2 Full Bathrooms
Home Security
- Security System Owned
- Fire and Smoke Detector
Outdoor Features
- Gazebo
- Shed
Schools
- Desoto Middle School
- Desoto County High School
Additional Features
- City Lot
- Central Heating and Cooling System
Community Details
- No Home Owners Association
- Town Of Arcadia O S Subdivision
Listing and Financial Details
- Down Payment Assistance Available
- Visit Down Payment Resource Website
- Legal Lot and Block 0130 / 0580
- Assessor Parcel Number 25-37-24-0012-0580-0130
Ownership History
Purchase Details
Home Financials for this Owner
Home Financials are based on the most recent Mortgage that was taken out on this home.Purchase Details
Home Financials for this Owner
Home Financials are based on the most recent Mortgage that was taken out on this home.Purchase Details
Home Financials for this Owner
Home Financials are based on the most recent Mortgage that was taken out on this home.Purchase Details
Home Financials for this Owner
Home Financials are based on the most recent Mortgage that was taken out on this home.Purchase Details
Home Financials for this Owner
Home Financials are based on the most recent Mortgage that was taken out on this home.Purchase Details
Purchase Details
Purchase Details
Purchase Details
Home Financials for this Owner
Home Financials are based on the most recent Mortgage that was taken out on this home.Purchase Details
Home Financials for this Owner
Home Financials are based on the most recent Mortgage that was taken out on this home.Purchase Details
Similar Homes in the area
Home Values in the Area
Average Home Value in this Area
Purchase History
| Date | Type | Sale Price | Title Company |
|---|---|---|---|
| Warranty Deed | $230,000 | Arcadia Abstract & Title | |
| Warranty Deed | -- | Attorney | |
| Deed | $109,000 | -- | |
| Warranty Deed | $82,500 | Arcadia Abstract & Title Com | |
| Warranty Deed | $69,000 | Arcadia Abstract & Title Com | |
| Special Warranty Deed | $33,600 | Attorney | |
| Quit Claim Deed | -- | Attorney | |
| Quit Claim Deed | -- | None Available | |
| Trustee Deed | -- | None Available | |
| Interfamily Deed Transfer | $33,200 | None Available | |
| Warranty Deed | $65,000 | -- | |
| Personal Reps Deed | -- | -- |
Mortgage History
| Date | Status | Loan Amount | Loan Type |
|---|---|---|---|
| Open | $10,000 | New Conventional | |
| Open | $225,834 | FHA | |
| Previous Owner | $107,025 | FHA | |
| Previous Owner | $10,000 | Unknown | |
| Previous Owner | $67,750 | FHA | |
| Previous Owner | $50,000 | Credit Line Revolving | |
| Previous Owner | $125,000 | Unknown | |
| Previous Owner | $66,300 | VA |
Property History
| Date | Event | Price | Change | Sq Ft Price |
|---|---|---|---|---|
| 06/21/2023 06/21/23 | Sold | $230,000 | -7.3% | $130 / Sq Ft |
| 05/20/2023 05/20/23 | Pending | -- | -- | -- |
| 05/04/2023 05/04/23 | Price Changed | $248,000 | -2.0% | $141 / Sq Ft |
| 05/01/2023 05/01/23 | For Sale | $253,000 | 0.0% | $144 / Sq Ft |
| 04/23/2023 04/23/23 | Pending | -- | -- | -- |
| 04/20/2023 04/20/23 | For Sale | $253,000 | +125.9% | $144 / Sq Ft |
| 09/24/2017 09/24/17 | Off Market | $112,000 | -- | -- |
| 06/23/2017 06/23/17 | Sold | $112,000 | -5.9% | $64 / Sq Ft |
| 04/24/2017 04/24/17 | Pending | -- | -- | -- |
| 01/30/2017 01/30/17 | For Sale | $119,000 | +44.2% | $67 / Sq Ft |
| 07/01/2013 07/01/13 | Sold | $82,500 | -2.8% | $47 / Sq Ft |
| 04/12/2013 04/12/13 | Pending | -- | -- | -- |
| 04/03/2013 04/03/13 | For Sale | $84,900 | -- | $48 / Sq Ft |
Tax History Compared to Growth
Tax History
| Year | Tax Paid | Tax Assessment Tax Assessment Total Assessment is a certain percentage of the fair market value that is determined by local assessors to be the total taxable value of land and additions on the property. | Land | Improvement |
|---|---|---|---|---|
| 2024 | $2,996 | $180,176 | $8,000 | $172,176 |
| 2023 | $3,354 | $174,548 | $8,000 | $166,548 |
| 2022 | $3,109 | $130,664 | $0 | $0 |
| 2021 | $2,782 | $116,277 | $8,000 | $108,277 |
| 2020 | $2,604 | $106,369 | $8,000 | $98,369 |
| 2019 | $2,544 | $104,692 | $8,000 | $96,692 |
| 2018 | $2,328 | $92,370 | $0 | $92,370 |
| 2017 | $1,814 | $76,974 | $0 | $76,974 |
| 2016 | $1,777 | $67,569 | $0 | $67,569 |
| 2015 | $1,651 | $61,615 | $0 | $61,615 |
| 2014 | $1,624 | $60,826 | $0 | $60,826 |
Agents Affiliated with this Home
-
Rebecca White

Seller's Agent in 2023
Rebecca White
RIDGE REAL ESTATE ENTERPRISES
(863) 224-0888
196 Total Sales
-
Erica Rayborn
E
Buyer's Agent in 2023
Erica Rayborn
COLDWELL BANKER SUNSTAR REALTY
(815) 343-1088
29 Total Sales
-
Chris Rayborn
C
Buyer Co-Listing Agent in 2023
Chris Rayborn
COLDWELL BANKER SUNSTAR REALTY
(314) 603-8835
20 Total Sales
-
Michelle Williamson

Seller's Agent in 2017
Michelle Williamson
THE WILLIAMSON GROUP REALTY, I
(863) 494-9009
167 Total Sales
-
G
Buyer's Agent in 2013
GABRIELA BONVILLE
Town & Country Properties
Map
Source: Stellar MLS
MLS Number: F1002224
APN: 25-37-24-0012-0580-0130
- 218 S Hernando Ave
- 138 S Hernando Ave
- 126 S Sumter Ave
- 133 S Sumter Ave
- 0 S Hillsborough Ave
- 1123 SE 5th Ave
- 1208 SE Mills Ave
- 606 E Oak St
- 1034 SE Ninth Ave
- 1998 SE 1st Ave
- 103 N Brevard Ave
- 117 N Brevard Ave
- 45 SW Martin Luther King Junior St Unit 93
- 43 Park Place Unit 43
- 306 N Mills Ave
- 521 Gloria Ave
- 16 Park Place Unit 16
- 347 S Orange Ave
- 1719 Hargrave St
- 1727 Hargrave St
