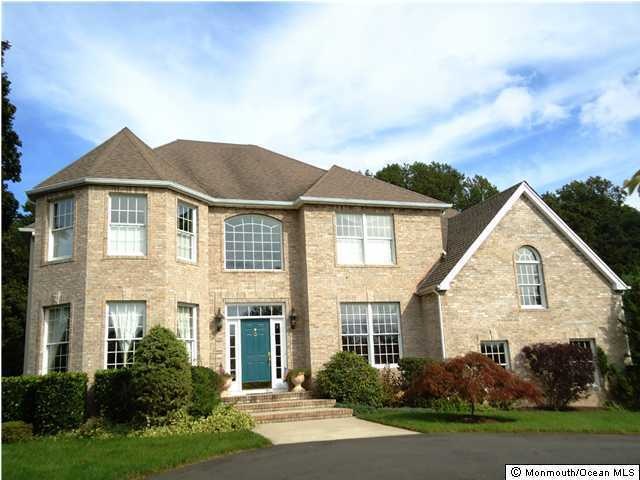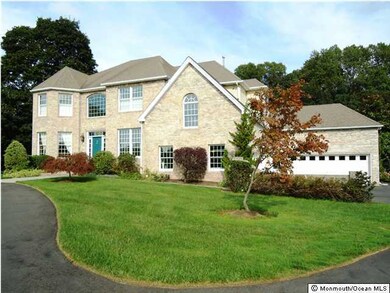
422 Everett Rd Lincroft, NJ 07738
Highlights
- Pool House
- Colonial Architecture
- Recreation Room
- Thompson Middle School Rated A-
- Conservatory Room
- Marble Flooring
About This Home
As of August 2020Magnificent brick CH custom colonial situated on 2.99 acres of manicured private land.Enter onto a long then circular drive&be prepared to be impressed.Backyard features Anthony Sylvan 50X30 concrete heated pool w/spa,oversized paver patio,inside 2story marble foyer,FRw/stone fp,separate stairway to guest bdrm w/full bath,5bdrm,3full2half baths,Kit w/bfast nook &lovely enclosed porch w/awnings,GR over garage,stereo,alarm,sprinkler systems,a special offering for your most discerning customer.
Last Agent to Sell the Property
Donna Bruno
Coldwell Banker Realty Listed on: 09/15/2011
Last Buyer's Agent
William Kilbride
Critelli Realtors
Home Details
Home Type
- Single Family
Year Built
- Built in 1999
Lot Details
- Fenced
- Sprinkler System
Parking
- 4 Car Direct Access Garage
- Parking Storage or Cabinetry
- Circular Driveway
Home Design
- Colonial Architecture
- Brick Exterior Construction
- Shingle Roof
- Vinyl Siding
Interior Spaces
- 2-Story Property
- Crown Molding
- Ceiling height of 9 feet on the main level
- Recessed Lighting
- 1 Fireplace
- Thermal Windows
- French Doors
- Entrance Foyer
- Family Room
- Living Room
- Dining Room
- Den
- Recreation Room
- Bonus Room
- Conservatory Room
- Sun or Florida Room
- Screened Porch
- Center Hall
- Basement Fills Entire Space Under The House
- Laundry Tub
- Attic
Kitchen
- Breakfast Area or Nook
- Eat-In Kitchen
- Kitchen Island
Flooring
- Wood
- Marble
- Ceramic Tile
Bedrooms and Bathrooms
- 5 Bedrooms
- Walk-In Closet
- Primary Bathroom is a Full Bathroom
- In-Law or Guest Suite
- Dual Vanity Sinks in Primary Bathroom
- <<bathWithWhirlpoolToken>>
- Primary Bathroom includes a Walk-In Shower
Pool
- Pool House
- Heated Pool and Spa
- Concrete Pool
- Heated In Ground Pool
- Pool Equipment Stays
Outdoor Features
- Patio
- Exterior Lighting
Schools
- Lincroft Elementary School
- Thompson Middle School
- Middle South High School
Utilities
- Forced Air Zoned Heating and Cooling System
- Heating System Uses Natural Gas
- Natural Gas Water Heater
- Septic System
Community Details
- No Home Owners Association
- Colonial
Listing and Financial Details
- Assessor Parcel Number 32010480000000600002
Similar Homes in the area
Home Values in the Area
Average Home Value in this Area
Property History
| Date | Event | Price | Change | Sq Ft Price |
|---|---|---|---|---|
| 08/18/2020 08/18/20 | Sold | $999,999 | -6.5% | -- |
| 06/26/2020 06/26/20 | Pending | -- | -- | -- |
| 06/17/2020 06/17/20 | For Sale | $1,069,000 | +18.1% | -- |
| 06/15/2012 06/15/12 | Sold | $905,000 | -- | -- |
Tax History Compared to Growth
Agents Affiliated with this Home
-
William Kilbride

Seller's Agent in 2020
William Kilbride
Compass New Jersey LLC
(732) 859-7682
1 in this area
111 Total Sales
-
M
Buyer's Agent in 2020
Miranda Tsotsoria
Top Value Realty, LLC
-
D
Seller's Agent in 2012
Donna Bruno
Coldwell Banker Realty
Map
Source: MOREMLS (Monmouth Ocean Regional REALTORS®)
MLS Number: 21134743
- 264 Sunnyside Rd
- 246 Sunnyside Rd
- 61 Windermere Rd
- 79 Cypress Neck Rd
- 7 Mccampbell Rd
- 1592 W Front St
- 11 Bordens Brook Way
- 18 Vaughn Dr
- 6 Bordens Brook Way
- 1476 W Front St
- 1497 W Front St
- 3 Winthrop Dr
- 245 Borden Rd
- 105 Tallwood Ln
- 3 Ardmore Place
- 7 Seagull Ln
- 111 Crawfords Corner Rd
- 17 Spalding Dr
- 911 Middletown Lincroft Rd
- 2 Foulks Terrace


