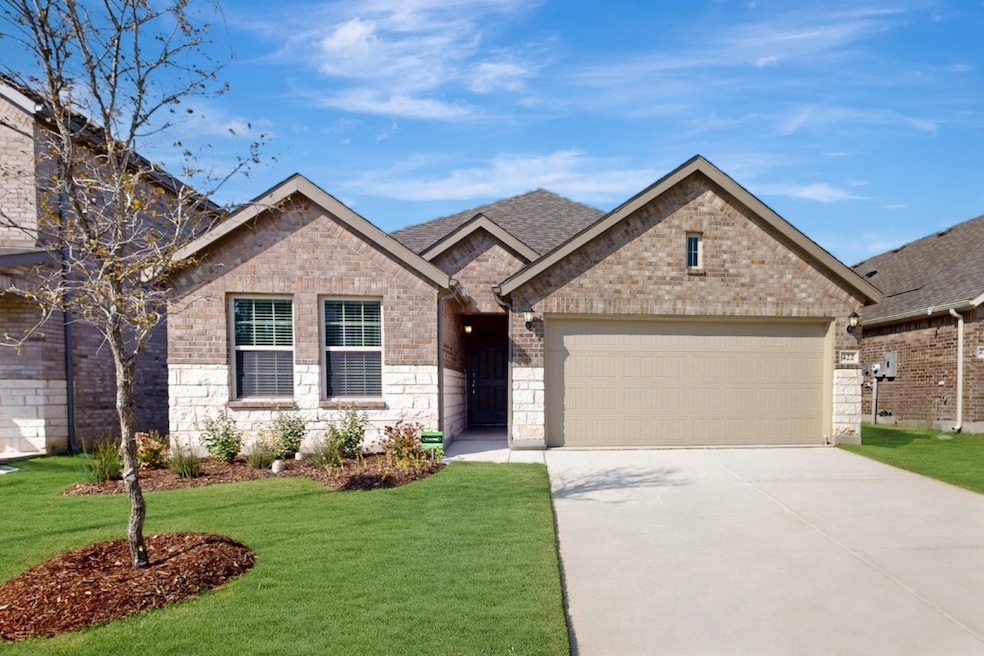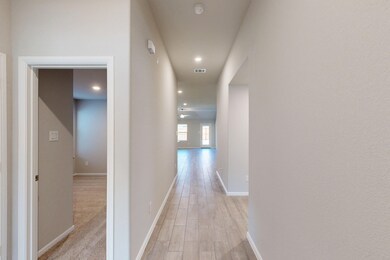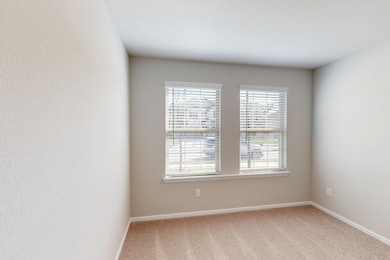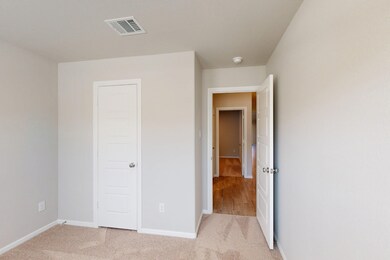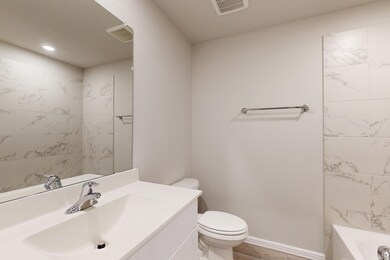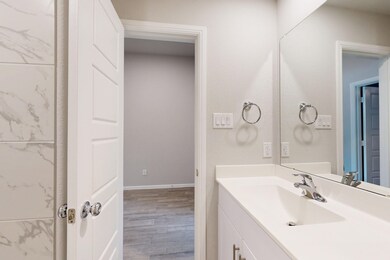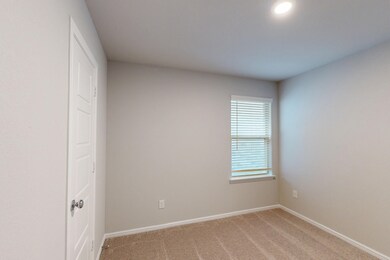422 Forsyth Dr Princeton, TX 75407
Estimated payment $1,964/month
Highlights
- New Construction
- Open Floorplan
- Traditional Architecture
- Southard Middle School Rated A-
- Vaulted Ceiling
- Granite Countertops
About This Home
Built by M-I Homes. Discover this beautiful new construction home at 422 Forsyth Drive in Princeton, Texas. This move-in ready, thoughtfully designed, single-story home features an open-concept layout that blends functionality with comfort, with a luxurious owner's suite, an upgraded kitchen, and beautiful finishes throughout. Key Features:
• 3 spacious bedrooms including owner's bedroom quietly tucked at the back of the home
• 2 well-appointed bathrooms
• Open-concept design with wood-look tile flooring connecting main living areas
• Single-story layout for convenient accessibility
• New construction with modern finishes throughout Neighborhood & Location Benefits:
• Peaceful Princeton setting with a welcoming community feel
• Close to local parks for outdoor recreation
• Convenient access to nearby shopping and everyday amenities The floorplan is designed for both everyday living and entertaining, creating natural flow between gathering areas while maintaining private bedroom spaces. Each room is thoughtfully positioned to maximize comfort and usability. The heart of the home is elegantly designed with large windows, an open layout, and upgraded finishes in the kitchen including granite countertops, an abundance of white cabinetry, and stainless steel appliances. A stylish electric fireplace enhances the family room, creating a cozy space to gather. The owner's suite is further set apart by an extended bay window and a deluxe bathroom layout with marble-inspired tile, a walk-in shower, and a relaxing, soaking tub. This new construction home even includes appliances such as a fridge, washer, and dryer for ultimate move-in ready convenience. This new home at 422 Forsyth Drive offers the advantages of brand-new construction, modern building standards, and fresh finishes throughout. Schedule your private tour today!
Listing Agent
Escape Realty Brokerage Phone: 210-421-9291 License #0832861 Listed on: 10/08/2025
Open House Schedule
-
Saturday, November 22, 202512:00 to 2:00 pm11/22/2025 12:00:00 PM +00:0011/22/2025 2:00:00 PM +00:00Tour this move-in ready, new construction home, and then visit our model home to learn about our limited-time offers!Add to Calendar
-
Sunday, November 23, 202512:00 to 2:00 pm11/23/2025 12:00:00 PM +00:0011/23/2025 2:00:00 PM +00:00Tour this move-in ready, new construction home, and then visit our model home to learn about our limited-time offers!Add to Calendar
Home Details
Home Type
- Single Family
Est. Annual Taxes
- $1,213
Year Built
- Built in 2025 | New Construction
Lot Details
- 5,175 Sq Ft Lot
- Lot Dimensions are 45x115
- Wood Fence
- Landscaped
- Interior Lot
- Sprinkler System
- Few Trees
- Private Yard
HOA Fees
- $71 Monthly HOA Fees
Parking
- 2 Car Attached Garage
- Front Facing Garage
- Garage Door Opener
Home Design
- Traditional Architecture
- Brick Exterior Construction
- Slab Foundation
- Composition Roof
Interior Spaces
- 1,810 Sq Ft Home
- 1-Story Property
- Open Floorplan
- Vaulted Ceiling
- Ceiling Fan
- Decorative Lighting
- Electric Fireplace
- ENERGY STAR Qualified Windows
- Bay Window
- Family Room with Fireplace
- Laundry in Utility Room
Kitchen
- Gas Range
- Microwave
- Dishwasher
- Kitchen Island
- Granite Countertops
- Disposal
Flooring
- Carpet
- Ceramic Tile
Bedrooms and Bathrooms
- 4 Bedrooms
- Walk-In Closet
- 2 Full Bathrooms
- Low Flow Plumbing Fixtures
- Soaking Tub
Home Security
- Carbon Monoxide Detectors
- Fire and Smoke Detector
Eco-Friendly Details
- Energy-Efficient Appliances
- Energy-Efficient HVAC
- Energy-Efficient Lighting
- Energy-Efficient Insulation
- Energy-Efficient Thermostat
Outdoor Features
- Covered Patio or Porch
- Rain Gutters
Schools
- Lacy Elementary School
- Princeton High School
Utilities
- Central Heating and Cooling System
- Heating System Uses Natural Gas
- Vented Exhaust Fan
- Underground Utilities
- Tankless Water Heater
- Water Purifier
- High Speed Internet
- Cable TV Available
Listing and Financial Details
- Legal Lot and Block 4 / F
- Assessor Parcel Number 2900125
Community Details
Overview
- Association fees include all facilities, management, ground maintenance
- Neighborhood Management Association
- Forest Park Subdivision
Amenities
- Community Mailbox
Recreation
- Community Playground
- Park
- Trails
Map
Home Values in the Area
Average Home Value in this Area
Tax History
| Year | Tax Paid | Tax Assessment Tax Assessment Total Assessment is a certain percentage of the fair market value that is determined by local assessors to be the total taxable value of land and additions on the property. | Land | Improvement |
|---|---|---|---|---|
| 2025 | $1,213 | $63,000 | $63,000 | -- |
| 2024 | -- | $63,000 | $63,000 | -- |
Property History
| Date | Event | Price | List to Sale | Price per Sq Ft |
|---|---|---|---|---|
| 11/20/2025 11/20/25 | Price Changed | $339,990 | -1.4% | $188 / Sq Ft |
| 11/07/2025 11/07/25 | Price Changed | $344,990 | -1.4% | $191 / Sq Ft |
| 10/16/2025 10/16/25 | Price Changed | $349,990 | -1.4% | $193 / Sq Ft |
| 10/02/2025 10/02/25 | Price Changed | $354,990 | -1.4% | $196 / Sq Ft |
| 09/25/2025 09/25/25 | Price Changed | $359,990 | -10.0% | $199 / Sq Ft |
| 09/18/2025 09/18/25 | Price Changed | $399,990 | -3.5% | $221 / Sq Ft |
| 07/23/2025 07/23/25 | For Sale | $414,612 | -- | $229 / Sq Ft |
Source: North Texas Real Estate Information Systems (NTREIS)
MLS Number: 21082074
APN: R-13183-00F-0040-1
- 501 Big Bend Pkwy
- 409 Wydown Dr
- 401 Forsyth Dr
- 409 Forsyth Dr
- 228 Teakwood Dr
- 316 Crosscreek Dr
- 746 Prairie Creek Dr
- 509 Creekside Dr
- 100 Yorkshire Dr
- 519 Creekside Dr
- 704 Cedar Cove Dr
- 609 Cove Ct
- 495 Sweet Ln
- 524 Fox Ridge Dr
- 187 Town Park Ave
- 191 Town Park Ave
- 413 Everglades St
- 425 Sweet Shade Ln
- 213 Town Park Ave
- 331 Buckeye Ave
