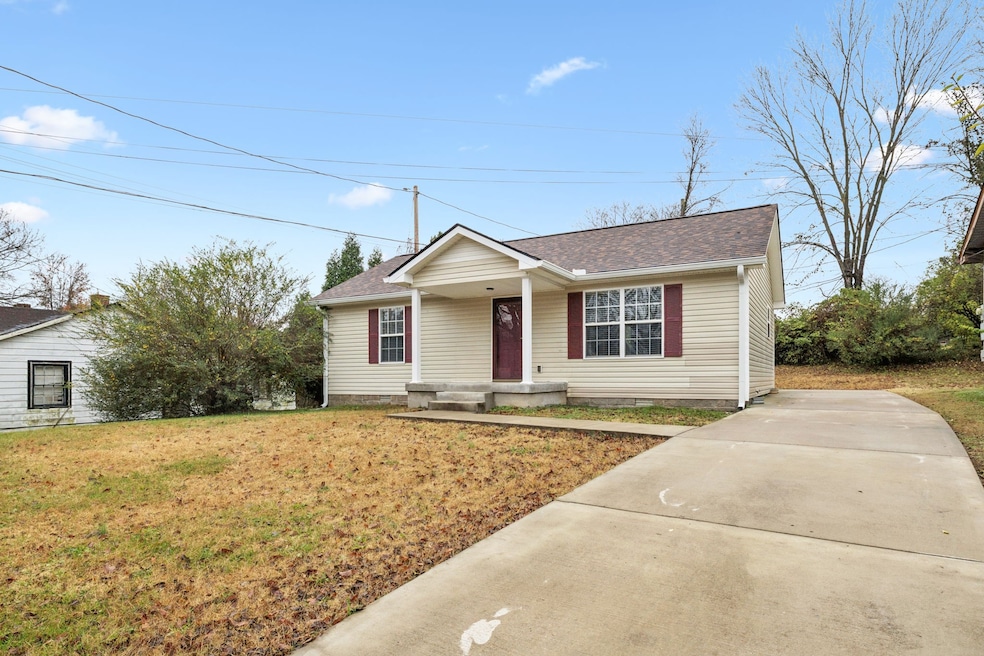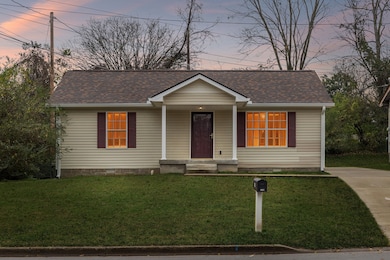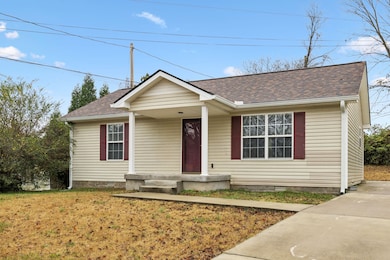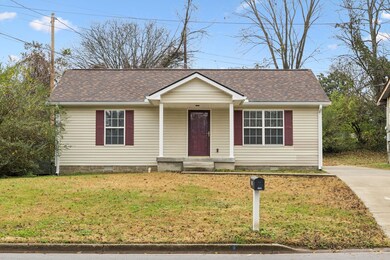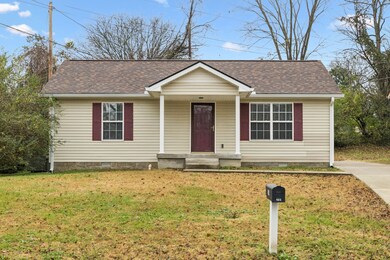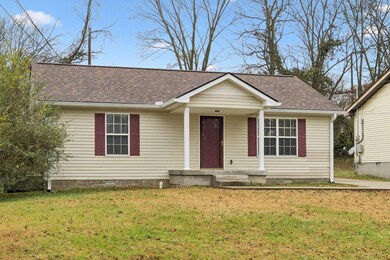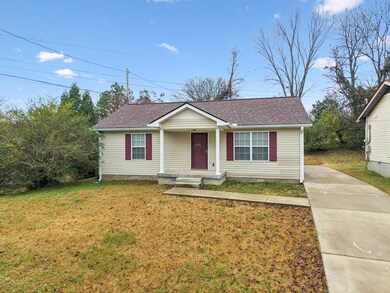422 Glenn St Clarksville, TN 37040
Brandon Hills NeighborhoodEstimated payment $1,274/month
Highlights
- No HOA
- Covered Patio or Porch
- Laundry Room
- Rossview Middle School Rated A-
- Crown Molding
- Central Heating and Cooling System
About This Home
Welcome Home to 422 Glenn St! This property boasts so many great features and could be the opportunity you have been waiting for. With beautiful curb appeal you'll love what you see inside. Walk past the front porch and through your front door into a good size living/family room with laminate plank style flooring, crown molding, ceiling fan light fixture. The dining room is open to the kitchen with all stainless steel appliances. Large indoor laundry room with door to your backyard space. The bedrooms are very spacious and each have laminate plank style flooring and ceiling fan light fixtures. Brand new roof and gutter system just installed. Nearby the local university, shopping, and entertainment. Could be a great home for any prospective buyer whether buying for a first time home, downsizing, rental for college students, investor, or any buyer. Schedule your tour today.
Listing Agent
Keller Williams Realty Nashville/Franklin Brokerage Phone: 9097700218 License #357470 Listed on: 11/24/2025

Co-Listing Agent
Keller Williams Realty Nashville/Franklin Brokerage Phone: 9097700218 License #374900
Home Details
Home Type
- Single Family
Est. Annual Taxes
- $1,340
Year Built
- Built in 2006
Home Design
- Shingle Roof
Interior Spaces
- 1,004 Sq Ft Home
- Property has 1 Level
- Crown Molding
- Ceiling Fan
- Laminate Flooring
- Fire and Smoke Detector
Kitchen
- Microwave
- Dishwasher
Bedrooms and Bathrooms
- 2 Main Level Bedrooms
- 1 Full Bathroom
Laundry
- Laundry Room
- Washer and Electric Dryer Hookup
Basement
- Exterior Basement Entry
- Crawl Space
Schools
- Moore Elementary School
- Rossview Middle School
- Rossview High School
Utilities
- Central Heating and Cooling System
- High Speed Internet
Additional Features
- Covered Patio or Porch
- 4,792 Sq Ft Lot
Community Details
- No Home Owners Association
Listing and Financial Details
- Assessor Parcel Number 063066E G 02400 00012066E
Map
Home Values in the Area
Average Home Value in this Area
Tax History
| Year | Tax Paid | Tax Assessment Tax Assessment Total Assessment is a certain percentage of the fair market value that is determined by local assessors to be the total taxable value of land and additions on the property. | Land | Improvement |
|---|---|---|---|---|
| 2024 | $1,340 | $44,975 | $0 | $0 |
| 2023 | $1,340 | $22,325 | $0 | $0 |
| 2022 | $943 | $22,325 | $0 | $0 |
| 2021 | $943 | $21,800 | $0 | $0 |
| 2020 | $876 | $21,800 | $0 | $0 |
| 2019 | $876 | $21,800 | $0 | $0 |
| 2018 | $911 | $19,000 | $0 | $0 |
| 2017 | $262 | $21,125 | $0 | $0 |
| 2016 | $649 | $21,125 | $0 | $0 |
| 2015 | $890 | $21,125 | $0 | $0 |
| 2014 | $878 | $21,125 | $0 | $0 |
| 2013 | $752 | $19,500 | $0 | $0 |
Property History
| Date | Event | Price | List to Sale | Price per Sq Ft | Prior Sale |
|---|---|---|---|---|---|
| 11/24/2025 11/24/25 | For Sale | $220,000 | 0.0% | $219 / Sq Ft | |
| 10/21/2024 10/21/24 | Rented | -- | -- | -- | |
| 09/24/2024 09/24/24 | Under Contract | -- | -- | -- | |
| 09/17/2024 09/17/24 | For Rent | $1,250 | 0.0% | -- | |
| 02/14/2022 02/14/22 | Sold | $150,000 | 0.0% | $149 / Sq Ft | View Prior Sale |
| 01/10/2022 01/10/22 | Pending | -- | -- | -- | |
| 01/07/2022 01/07/22 | For Sale | -- | -- | -- | |
| 01/04/2022 01/04/22 | For Sale | -- | -- | -- | |
| 12/01/2021 12/01/21 | For Sale | $150,000 | -- | $149 / Sq Ft |
Purchase History
| Date | Type | Sale Price | Title Company |
|---|---|---|---|
| Warranty Deed | $150,000 | Tennessee National Title | |
| Warranty Deed | $81,000 | Signature Title Services Llc | |
| Warranty Deed | $47,512 | -- | |
| Deed | -- | -- | |
| Deed | $7,000 | -- |
Mortgage History
| Date | Status | Loan Amount | Loan Type |
|---|---|---|---|
| Open | $110,000 | New Conventional | |
| Previous Owner | $79,532 | FHA |
Source: Realtracs
MLS Number: 3050269
APN: 066E-G-024.00
- 1253 Dodd St
- 1137 Main St
- 545 12th St
- 405 S 11th St Unit E
- 405 S 11th St Unit F
- 1103 Main St
- 409 S 11th St
- 311 Conroy Ave Unit C
- 335 Greenwood Ave
- 423 Ford St Unit C
- 300 Greenwood Ave
- 300 Greenwood Ave
- 712 Main St Unit 104
- 313 S 7th St Unit A
- 118 S 7th St Unit 2
- 443 Greenwood Ave Unit 3
- 214 S 7th St Unit A
- 638 Madison St Unit 6
- 126 S 7th St Unit A
- 126 S 7th St Unit B
