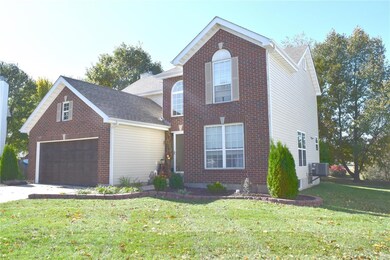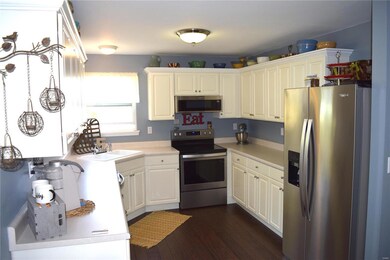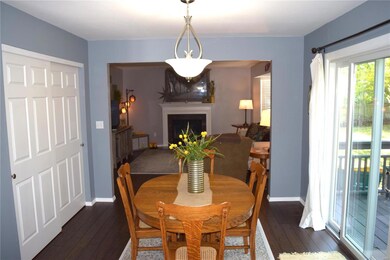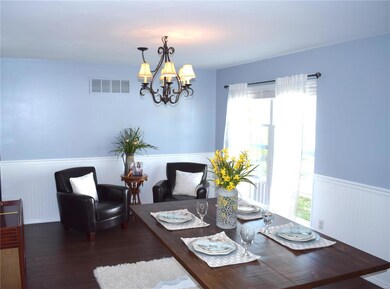
422 Highland Peak Ct O Fallon, IL 62269
Highlights
- Open Floorplan
- Deck
- Backs to Open Ground
- Kampmeyer Elementary School Rated A-
- Traditional Architecture
- Wood Flooring
About This Home
As of December 2020All the hard work is done at 422 Highland Peak. Your new home is clean, well maintained and move-in ready. 422 is being listed as a 3 bedroom because the 4th bedroom has been opened to the Master Suite creating an extraordinarily large space. The extra room can be used as an office, reading area or nursery.
Enjoy the new low maintenance bamboo floors that cover the entire first floor, new HVAC, open floor plan and partially finished basement. The home sits at the end of a cul-de-sac with open space to the back providing privacy while hanging out on the deck. All kitchen appliances stay with the home.
Last Agent to Sell the Property
Worth Clark Realty License #471014799 Listed on: 10/13/2020

Home Details
Home Type
- Single Family
Est. Annual Taxes
- $5,940
Year Built
- Built in 1997
Lot Details
- 0.28 Acre Lot
- Backs to Open Ground
- Cul-De-Sac
Parking
- 2 Car Attached Garage
- Garage Door Opener
Home Design
- Traditional Architecture
- Brick Veneer
Interior Spaces
- 2-Story Property
- Open Floorplan
- Wood Burning Fireplace
- Six Panel Doors
- Entrance Foyer
- Family Room
- Living Room with Fireplace
- Formal Dining Room
- Storm Doors
Kitchen
- Electric Cooktop
- Microwave
- Dishwasher
- Stainless Steel Appliances
- Disposal
Flooring
- Wood
- Partially Carpeted
Bedrooms and Bathrooms
- 3 Bedrooms
- Possible Extra Bedroom
- Walk-In Closet
- Primary Bathroom is a Full Bathroom
Laundry
- Laundry on main level
- Dryer
- Washer
Basement
- Partial Basement
- Basement Storage
Outdoor Features
- Deck
Schools
- Ofallon Dist 90 Elementary And Middle School
- Ofallon High School
Utilities
- Forced Air Heating and Cooling System
- Heating System Uses Gas
- Gas Water Heater
- High Speed Internet
Community Details
- Recreational Area
Listing and Financial Details
- Assessor Parcel Number 04-20.0-116-014
Ownership History
Purchase Details
Home Financials for this Owner
Home Financials are based on the most recent Mortgage that was taken out on this home.Purchase Details
Home Financials for this Owner
Home Financials are based on the most recent Mortgage that was taken out on this home.Purchase Details
Home Financials for this Owner
Home Financials are based on the most recent Mortgage that was taken out on this home.Purchase Details
Home Financials for this Owner
Home Financials are based on the most recent Mortgage that was taken out on this home.Purchase Details
Home Financials for this Owner
Home Financials are based on the most recent Mortgage that was taken out on this home.Purchase Details
Home Financials for this Owner
Home Financials are based on the most recent Mortgage that was taken out on this home.Similar Homes in the area
Home Values in the Area
Average Home Value in this Area
Purchase History
| Date | Type | Sale Price | Title Company |
|---|---|---|---|
| Warranty Deed | $250,000 | Ttorneys Title Guaranty Fun | |
| Warranty Deed | $205,000 | Advanced Title Solutions Inc | |
| Warranty Deed | $194,500 | Professional T | |
| Warranty Deed | $206,000 | Chicago Title | |
| Warranty Deed | $198,500 | Chicago Title | |
| Warranty Deed | $178,000 | Town & Country Title Co |
Mortgage History
| Date | Status | Loan Amount | Loan Type |
|---|---|---|---|
| Open | $150,000 | VA | |
| Previous Owner | $195,000 | New Conventional | |
| Previous Owner | $151,875 | VA | |
| Previous Owner | $202,002 | VA | |
| Previous Owner | $210,429 | VA | |
| Previous Owner | $172,631 | VA | |
| Previous Owner | $171,636 | VA | |
| Previous Owner | $142,400 | Unknown |
Property History
| Date | Event | Price | Change | Sq Ft Price |
|---|---|---|---|---|
| 12/09/2020 12/09/20 | Sold | $250,000 | +13.6% | $85 / Sq Ft |
| 10/15/2020 10/15/20 | Pending | -- | -- | -- |
| 10/13/2020 10/13/20 | For Sale | $220,000 | +7.3% | $75 / Sq Ft |
| 02/23/2018 02/23/18 | Sold | $205,000 | -1.4% | $87 / Sq Ft |
| 01/02/2018 01/02/18 | Price Changed | $208,000 | -0.5% | $89 / Sq Ft |
| 09/28/2017 09/28/17 | Price Changed | $209,000 | -2.3% | $89 / Sq Ft |
| 09/03/2017 09/03/17 | Price Changed | $213,900 | -2.7% | $91 / Sq Ft |
| 09/01/2017 09/01/17 | For Sale | $219,900 | +13.1% | $94 / Sq Ft |
| 09/16/2015 09/16/15 | Sold | $194,500 | -6.0% | $86 / Sq Ft |
| 09/15/2015 09/15/15 | Pending | -- | -- | -- |
| 06/26/2015 06/26/15 | For Sale | $207,000 | -- | $92 / Sq Ft |
Tax History Compared to Growth
Tax History
| Year | Tax Paid | Tax Assessment Tax Assessment Total Assessment is a certain percentage of the fair market value that is determined by local assessors to be the total taxable value of land and additions on the property. | Land | Improvement |
|---|---|---|---|---|
| 2023 | $5,940 | $86,903 | $14,744 | $72,159 |
| 2022 | $5,564 | $79,896 | $13,555 | $66,341 |
| 2021 | $4,999 | $71,471 | $13,600 | $57,871 |
| 2020 | $5,153 | $67,654 | $12,874 | $54,780 |
| 2019 | $5,025 | $67,654 | $12,874 | $54,780 |
| 2018 | $5,373 | $65,690 | $12,500 | $53,190 |
| 2017 | $5,464 | $64,407 | $13,032 | $51,375 |
| 2016 | $5,449 | $62,904 | $12,728 | $50,176 |
| 2014 | $2,523 | $62,177 | $12,581 | $49,596 |
| 2013 | $5,297 | $60,153 | $12,388 | $47,765 |
Agents Affiliated with this Home
-
George Sykes

Seller's Agent in 2020
George Sykes
Worth Clark Realty
(618) 999-9500
115 Total Sales
-
Timothy Thompson

Buyer's Agent in 2020
Timothy Thompson
Worth Clark Realty
(618) 791-9073
216 Total Sales
-
Connie Kappert

Seller's Agent in 2018
Connie Kappert
RE/MAX
(618) 567-5429
578 Total Sales
-
Cari Brunner

Buyer's Agent in 2018
Cari Brunner
RE/MAX Preferred
(618) 830-8622
532 Total Sales
-

Seller's Agent in 2015
Daniel Tatum
Strano & Associates
(618) 616-0717
-
K
Buyer's Agent in 2015
Kristin Blankenship
RE/MAX
(618) 589-6040
Map
Source: MARIS MLS
MLS Number: MIS20074956
APN: 04-20.0-116-014
- 425 Deer Creek Rd
- 1217 Dempcy Ln
- 202 Birch Creek Ct
- 1509 Cedar Ridge Dr
- 14 Shallowbrook Dr
- 1321 Engle Creek Dr
- 1333 Winding Creek Ct
- 1408 Cedar Ridge Dr
- 106 Potawatomi Ln
- 108 Chickasaw Ln
- 1401 Amberleaf Ct
- 160 Chickasaw Ln
- 121 Chickasaw Ln
- 143 Chickasaw Ln
- 252 Shawnee Ct
- 1029 Stonybrook Dr
- 1246 Elisabeth Dr
- 206 Peoria Ln
- 1247 Elisabeth Dr
- 106 Jennifer Ct






