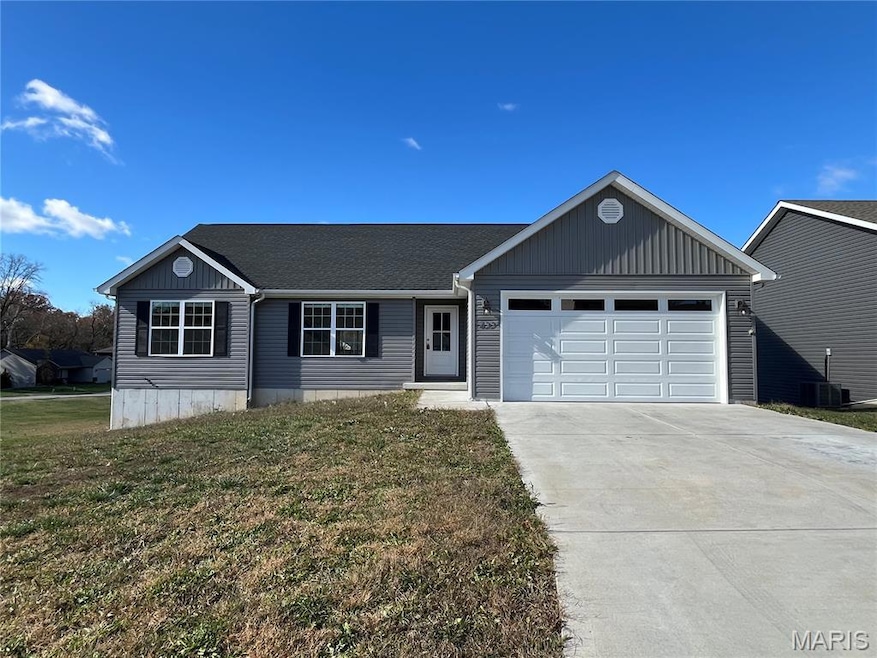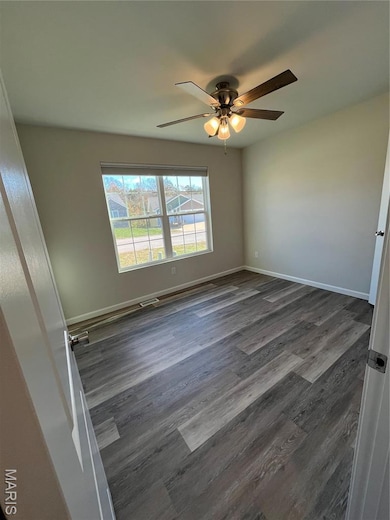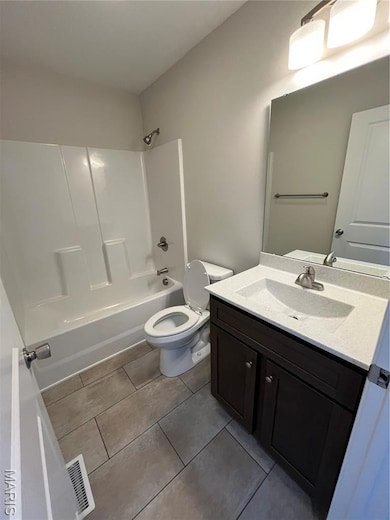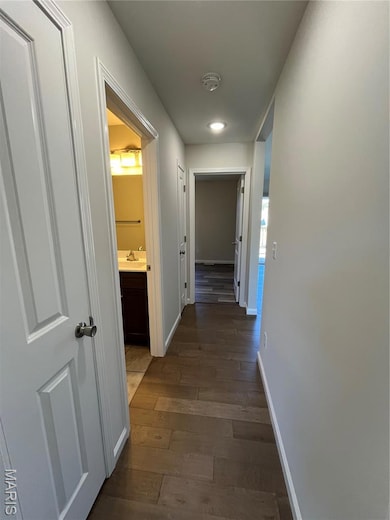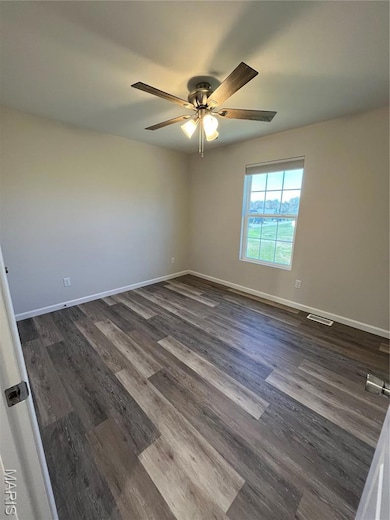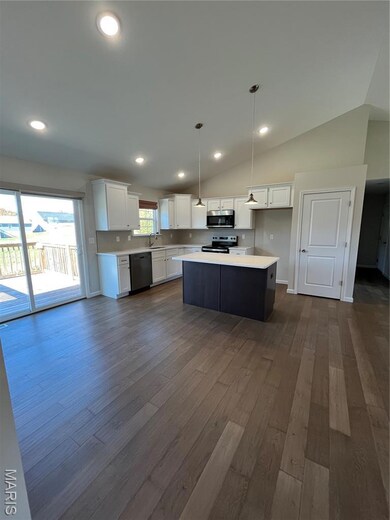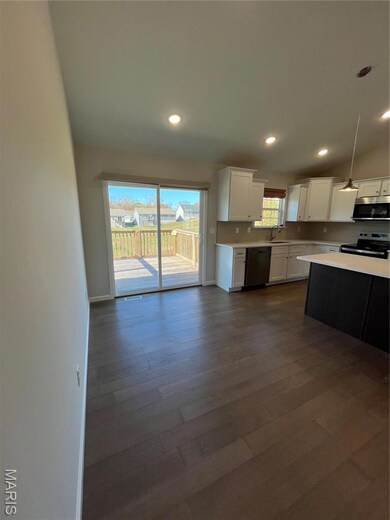422 Holtgrewe Farms Loop Washington, MO 63090
Estimated payment $1,894/month
Highlights
- Vaulted Ceiling
- Stone Countertops
- Double Vanity
- Ranch Style House
- 2 Car Attached Garage
- Living Room
About This Home
Welcome to Your Modern Home in Washington, MO!
This beautifully updated 3-bedroom, 2-bathroom home offers the perfect blend of comfort and contemporary style. Located in a desirable neighborhood, you'll enjoy easy access to scenic walking trails—great for outdoor lovers and active lifestyles.
Step inside to discover stylish laminate flooring throughout, creating a warm and cohesive feel in every room. The open-concept kitchen is a true centerpiece, featuring quartz countertops, a spacious kitchen island, stainless steel appliances, and a garbage disposal—a dream setup for cooking and entertaining.
This all-electric home is thoughtfully designed with washer and dryer hookups, offering convenience and efficiency. Whether you're relaxing at home or exploring the nearby amenities, this move-in-ready property provides the modern lifestyle you've been looking for.
Don't miss your chance to make this beautiful house your home!
Home Details
Home Type
- Single Family
Est. Annual Taxes
- $2,513
Year Built
- Built in 2023
Lot Details
- 0.36 Acre Lot
- Lot Dimensions are 72x220x72x218
- Rectangular Lot
- Sloped Lot
HOA Fees
- $33 Monthly HOA Fees
Parking
- 2 Car Attached Garage
Home Design
- Ranch Style House
- Frame Construction
- Architectural Shingle Roof
- Concrete Perimeter Foundation
Interior Spaces
- 1,358 Sq Ft Home
- Vaulted Ceiling
- Ceiling Fan
- Living Room
- Laminate Flooring
- Walk-Out Basement
Kitchen
- Range
- Microwave
- Dishwasher
- Kitchen Island
- Stone Countertops
- Disposal
Bedrooms and Bathrooms
- 3 Bedrooms
- 2 Full Bathrooms
- Double Vanity
Outdoor Features
- Electric Grill
Schools
- Washington West Elem. Elementary School
- Washington Middle School
- Washington High School
Utilities
- Central Heating and Cooling System
- Cable TV Available
Community Details
- Association fees include sewer, water
- Holtgrewe Farms HOA
Listing and Financial Details
- Assessor Parcel Number 10-4-200-0-014-041330
Map
Home Values in the Area
Average Home Value in this Area
Tax History
| Year | Tax Paid | Tax Assessment Tax Assessment Total Assessment is a certain percentage of the fair market value that is determined by local assessors to be the total taxable value of land and additions on the property. | Land | Improvement |
|---|---|---|---|---|
| 2025 | $2,318 | $43,922 | $0 | $0 |
| 2024 | $2,318 | $46,609 | $0 | $0 |
| 2023 | $2,513 | $2,586 | $0 | $0 |
| 2022 | $139 | $2,586 | $0 | $0 |
| 2021 | $139 | $2,586 | $0 | $0 |
| 2020 | $144 | $2,586 | $0 | $0 |
| 2019 | $144 | $2,586 | $0 | $0 |
| 2018 | $145 | $2,586 | $0 | $0 |
| 2017 | $145 | $2,586 | $0 | $0 |
| 2016 | $142 | $2,586 | $0 | $0 |
| 2015 | $134 | $2,586 | $0 | $0 |
| 2014 | $134 | $2,586 | $0 | $0 |
Property History
| Date | Event | Price | List to Sale | Price per Sq Ft |
|---|---|---|---|---|
| 11/17/2025 11/17/25 | Price Changed | $315,000 | -1.4% | $232 / Sq Ft |
| 10/30/2025 10/30/25 | Price Changed | $319,500 | -0.8% | $235 / Sq Ft |
| 10/22/2025 10/22/25 | For Sale | $322,000 | -- | $237 / Sq Ft |
Purchase History
| Date | Type | Sale Price | Title Company |
|---|---|---|---|
| Warranty Deed | -- | None Listed On Document |
Source: MARIS MLS
MLS Number: MIS25071633
APN: 10-4-200-0-014-041330
- 316 Holtgrewe Farms Loop
- 2504 Holtgrewe Rd
- 2273 Holtgrewe Rd
- 616 Windy Ridge Dr
- 0 Unknown Unit MIS25011740
- 0 Unknown Unit MIS25011758
- 416 Hill St
- 420 Hill St
- Cottage Villa Plan at The Villas at High Street
- 897 Walter Way
- 893 Walter Way
- 891 Walter Way
- 887 Walter Way
- 883 Walter Way
- 881 Walter Way
- 1 Barkley @ the Highlands
- Barkley Plan at The Highlands
- 526 Hickory St
- 1716 Pottery Rd
- 7 Village Ct W Unit 201
- 1017 Don Ave
- 703 Ridgeview Dr
- 1400 Madison Ave
- 210 Wenona Dr
- 2460 E 5th St Unit Newly Remodeled Condo
- 17 Woodland Oaks Dr Unit Woodland Oaks
- 1399 W Springfield Ave
- 101 Chapel Ridge Dr
- 304 Vine St
- 155 Summit Valley Loop
- 100-300 Autumn Leaf Dr
- 1050 Plaza Ct N
- 1050 Plaza Ct N
- 687 Benton St
- 990 S Lay Ave
- 713 Tall Oaks Dr Unit B
- 713B Tall Oaks Dr Unit B
- 2615 Lisa Ln
- 1517 W Pacific St
- 1700 Birch St
