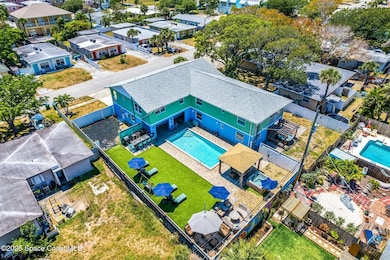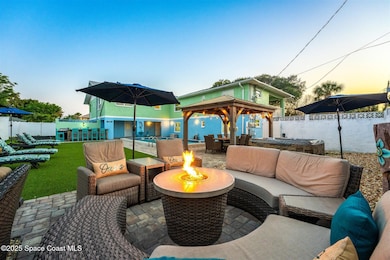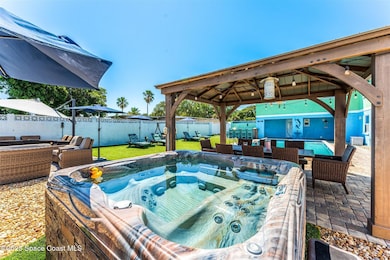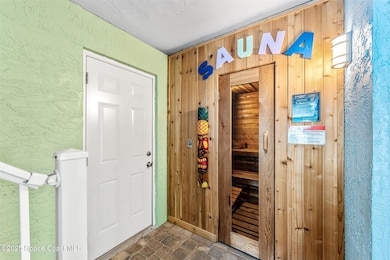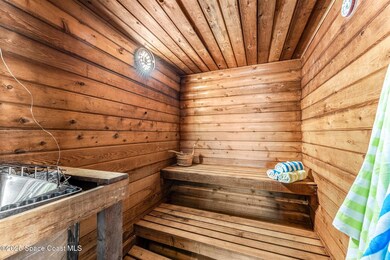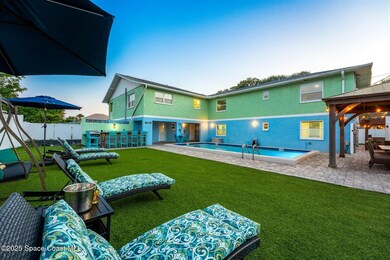422 Jefferson Ave Cape Canaveral, FL 32920
Cocoa Beach NeighborhoodEstimated payment $9,028/month
Highlights
- In Ground Pool
- Sauna
- No HOA
- Cocoa Beach Junior/Senior High School Rated A
- Pool View
- 2 Car Garage
About This Home
Looking for a great investment opportunity by the beach? This tropical 2 story poured concrete triplex, just a block away from the ocean, is the perfect living space and investment opportunity all in one. This property is one of the highest annual grossing vacation properties in Cape Canaveral on a huge double lot--almost 1/3 acre. Live in one unit and rent the others, or rent all three—the choice is yours! Or, convert this to a huge single family beachside resort home. Each unit is outfitted with an open, updated kitchen, featuring a contemporary tile backsplash, granite counters, stainless steel appliances, and a breakfast bar. Enjoy bright, airy bedrooms and spacious bathrooms. Tile and wood-look flooring throughout for easy maintenance and upkeep. The crown jewel of this property is the extensive outdoor living space, featuring a heated pool, hot tubs, firepit, outdoor bar, gazebos and two separate yard spaces for pets and play. SEE ''MORE' with the indoor game room and sauna. Two one-car garages are available with plenty of additional parking space onsite. Each unit comes fully furnished and ready to move in. Owner is retiring and passing on a great opportunity to a lucky buyer. The beach is calling....
Home Details
Home Type
- Single Family
Est. Annual Taxes
- $8,798
Year Built
- Built in 1980
Lot Details
- 0.28 Acre Lot
- South Facing Home
- Back Yard Fenced
Parking
- 2 Car Garage
- 5 Open Parking Spaces
- Varies By Unit
- Shared Driveway
- Guest Parking
- Additional Parking
- On-Street Parking
Home Design
- Shingle Roof
- Concrete Siding
- Asphalt
- Stucco
Interior Spaces
- 4,540 Sq Ft Home
- 2-Story Property
- Tile Flooring
- Pool Views
Kitchen
- Electric Oven
- Dishwasher
Bedrooms and Bathrooms
- 7 Bedrooms
Laundry
- Dryer
- Washer
Pool
- In Ground Pool
- Heated Spa
- Above Ground Spa
Schools
- Cape View Elementary School
- Cocoa Beach Middle School
- Cocoa Beach High School
Additional Features
- Fire Pit
- Central Heating and Cooling System
Listing and Financial Details
- Assessor Parcel Number 24-37-23-Cg-00010.0-0012.00
- Seller Concessions Not Offered
Community Details
Overview
- No Home Owners Association
- Avon By The Sea Subdivision
Amenities
- Sauna
- Laundry Facilities
Recreation
- Community Pool
- Community Spa
Map
Home Values in the Area
Average Home Value in this Area
Tax History
| Year | Tax Paid | Tax Assessment Tax Assessment Total Assessment is a certain percentage of the fair market value that is determined by local assessors to be the total taxable value of land and additions on the property. | Land | Improvement |
|---|---|---|---|---|
| 2023 | $8,102 | $576,840 | $399,000 | $177,840 |
| 2022 | $7,789 | $623,700 | $0 | $0 |
| 2021 | $5,914 | $451,890 | $0 | $0 |
| 2020 | $5,571 | $418,670 | $0 | $0 |
| 2019 | $5,276 | $387,490 | $0 | $0 |
| 2018 | $5,131 | $366,580 | $0 | $0 |
| 2015 | $4,493 | $260,000 | $162,000 | $98,000 |
| 2014 | $4,262 | $240,000 | $102,400 | $137,600 |
Property History
| Date | Event | Price | Change | Sq Ft Price |
|---|---|---|---|---|
| 07/18/2025 07/18/25 | Price Changed | $1,499,000 | -11.8% | $330 / Sq Ft |
| 07/16/2025 07/16/25 | Price Changed | $1,699,000 | -5.6% | $374 / Sq Ft |
| 06/04/2025 06/04/25 | For Sale | $1,799,000 | 0.0% | $396 / Sq Ft |
| 12/16/2013 12/16/13 | Rented | $900 | 0.0% | -- |
| 11/16/2013 11/16/13 | Under Contract | -- | -- | -- |
| 10/29/2013 10/29/13 | For Rent | $900 | -- | -- |
Purchase History
| Date | Type | Sale Price | Title Company |
|---|---|---|---|
| Interfamily Deed Transfer | -- | Gibraltar Title & Escrow Co | |
| Warranty Deed | $325,000 | Gibraltar Title & Escrow Co |
Mortgage History
| Date | Status | Loan Amount | Loan Type |
|---|---|---|---|
| Open | $194,000 | No Value Available | |
| Closed | $630,000 | New Conventional | |
| Closed | $243,750 | No Value Available |
Source: Space Coast MLS (Space Coast Association of REALTORS®)
MLS Number: 1048066
APN: 24-37-23-CG-00010.0-0012.00
- 8103 Magnolia Ave
- 405 Adams Ave Unit 2
- 405 Adams Ave Unit 10
- 000 Adams Ave
- 417 Madison Ave Unit H102
- 401 Monroe Ave Unit B201
- 611 Washington Ave
- 215 Jefferson Ave
- 221 Madison Ave
- 280 Monroe Ave
- 8152 Ridgewood Ave
- 465 Jackson Ave
- 518 Harrison Ave
- 404 Harrison Ave
- 7709 Ridgewood Ave
- 121 Jefferson Ave
- 119 Jefferson Ave
- 117 Jefferson Ave
- 115 Jefferson Ave
- 202 Caroline St Unit 110
- 427 Jefferson Ave Unit ID1044407P
- 425 Jefferson Ave Unit ID1044398P
- 307 Adams Ave Unit 12
- 350 Jefferson Ave
- 401 Monroe Ave Unit C202
- 8156 Ridgewood Ave
- 610 Jefferson Ave Unit 2
- 211 Caroline St
- 8000 Ridgewood Ave Unit 210
- 204 Adams Ave Unit 5
- 201 Chandler St
- 125 Adams Ave
- 550 Jackson Ave Unit 501
- 228 Jackson Ave
- 215 Cherie Down Ln Unit ID1044464P
- 555 Jackson Ave Unit 302
- 415 Harrison Ave Unit 3
- 138 Monroe Ave
- 425 Harrison Ave Unit 5-2
- 126 Monroe Ave

