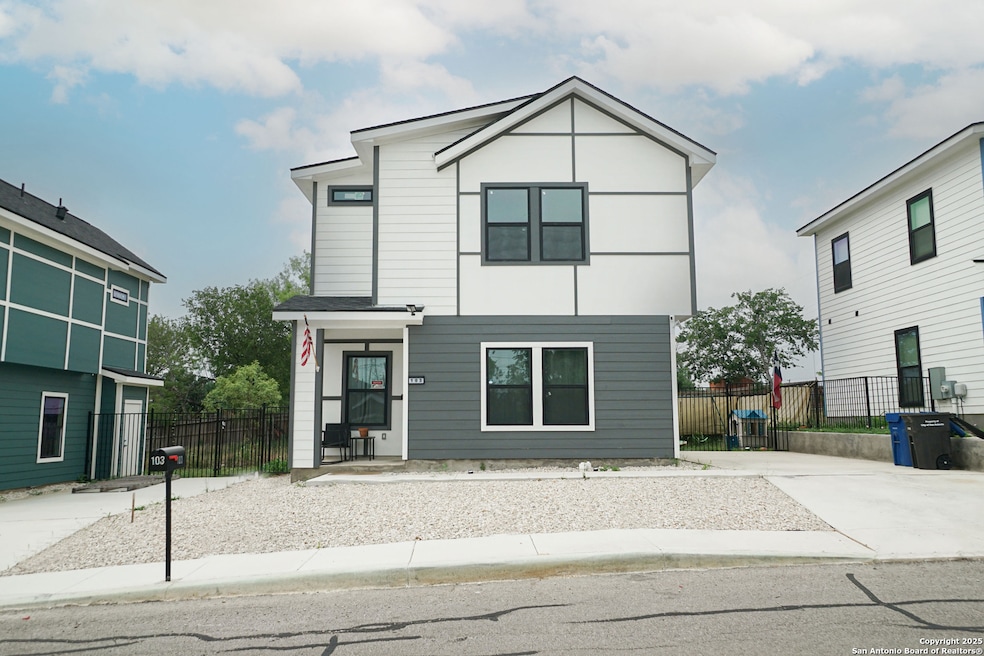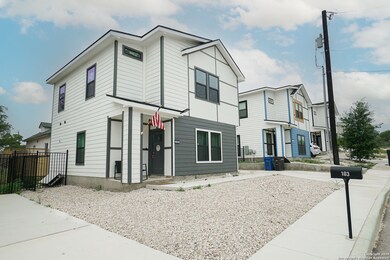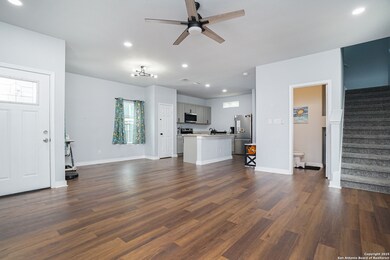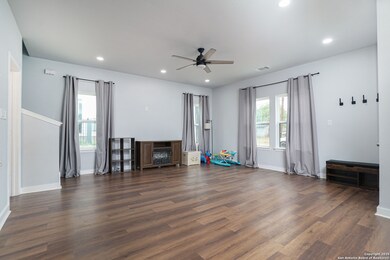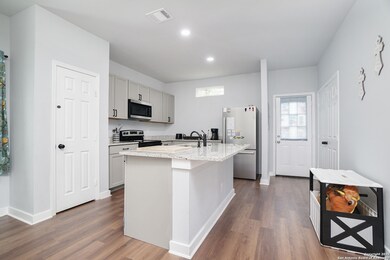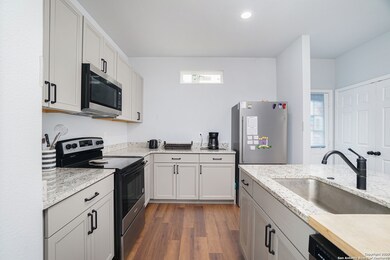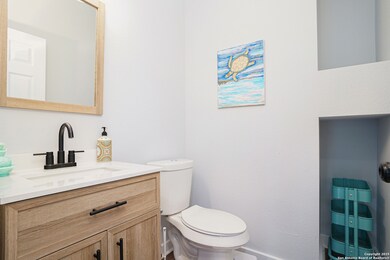422 K St Unit 103 San Antonio, TX 78220
Artesia NeighborhoodHighlights
- Central Heating and Cooling System
- Ceiling Fan
- Carpet
About This Home
A beautifully newer 3-bedroom, 2.5-bath just minutes from downtown San Antonio! This move-in-ready unit features an open-concept layout with wood-look flooring throughout and plenty of natural light. The modern kitchen boasts granite countertops, white cabinetry, and stainless steel appliances, perfect for everyday living and entertaining. All bedrooms offer generous space and closet storage, while the updated bathroom includes stylish finishes and a full tub/shower comb. Close to shopping, dining, and key employers like Fort Sam Houston and AT&T Center.
Home Details
Home Type
- Single Family
Est. Annual Taxes
- $2,411
Year Built
- Built in 2023
Home Design
- Slab Foundation
- Wood Shingle Roof
Interior Spaces
- 1,350 Sq Ft Home
- 2-Story Property
- Ceiling Fan
- Window Treatments
Flooring
- Carpet
- Linoleum
Bedrooms and Bathrooms
- 3 Bedrooms
Schools
- Gates Elementary School
- Davis Middle School
- Sam Houston High School
Utilities
- Central Heating and Cooling System
Community Details
- Wheatley Heights Subdivision
Listing and Financial Details
- Seller Concessions Not Offered
Map
Source: San Antonio Board of REALTORS®
MLS Number: 1869200
APN: 10298-100-1030
