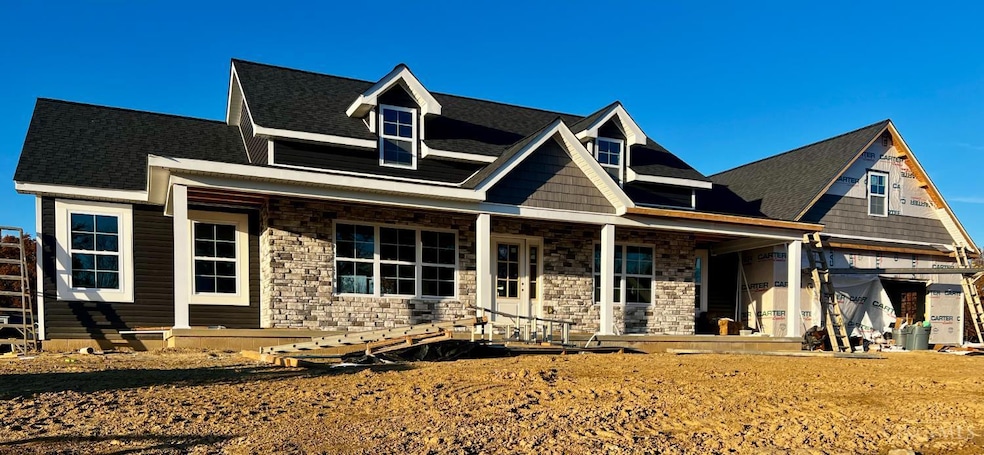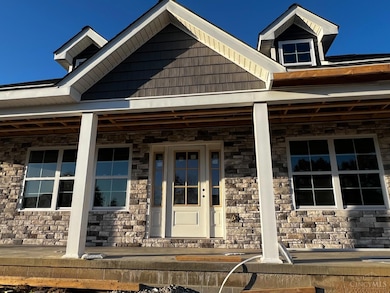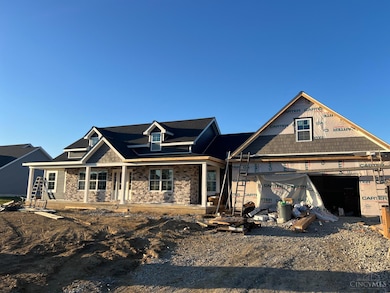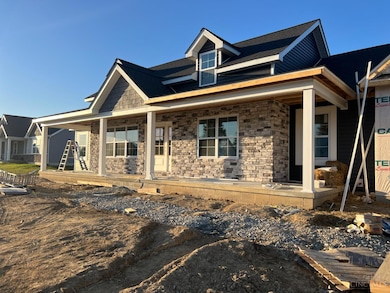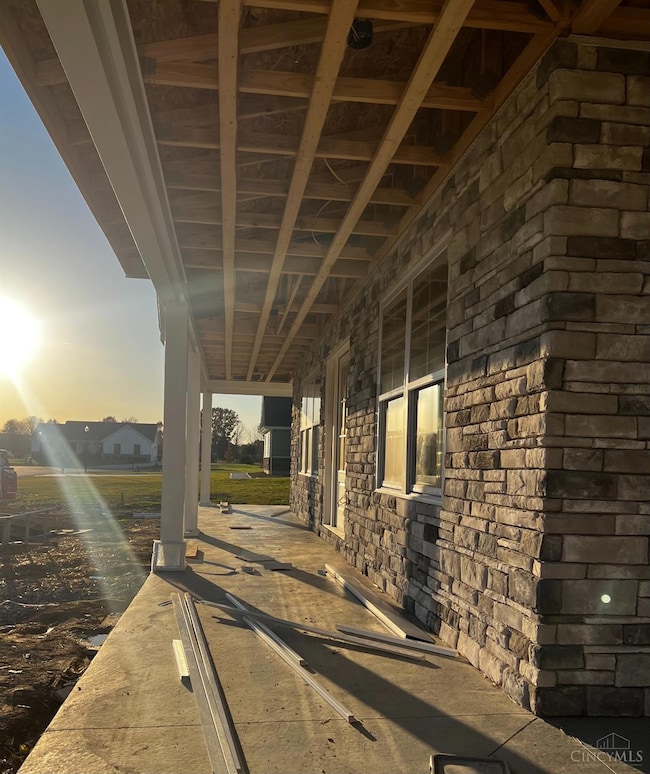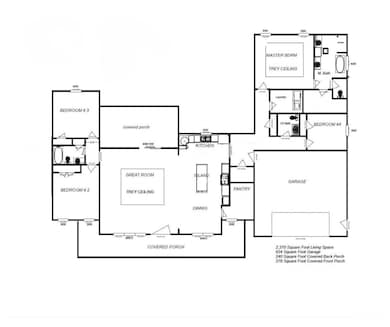422 Liming Farm Rd Mount Orab, OH 45154
Estimated payment $2,507/month
Highlights
- New Construction
- Marble Flooring
- Porch
- Ranch Style House
- No HOA
- Butlers Pantry
About This Home
Beautiful 4-bedroom 2.5 bath open concept home by Clifton Construction in the prestigious Beacon Hill. This 2,370 sq ft design offers a stunning kitchen with granite countertops, oversized kitchen island, includes a convenient back kitchen ideal for food prep and extra storage and dedicated dining area. The luxurious primary suite features a soaker tub, walk in shower, and double vanity. Enjoy beautiful stonework accents across the front covered front porch, and a 2-car attached garage. Exceptional craftsmanship shines throughout every detail. Other sites and plans may be available. Call for details. Agent is related to the seller but has no vested interest.
Home Details
Home Type
- Single Family
Est. Annual Taxes
- $374
Year Built
- Built in 2025 | New Construction
Lot Details
- 0.52 Acre Lot
Parking
- 2 Car Attached Garage
- Driveway
Home Design
- Ranch Style House
- Block Foundation
- Shingle Roof
- Vinyl Siding
- Stone
Interior Spaces
- Ceiling Fan
- ENERGY STAR Qualified Windows
- Vinyl Clad Windows
- Crawl Space
- Fire and Smoke Detector
Kitchen
- Eat-In Kitchen
- Butlers Pantry
- Kitchen Island
Flooring
- Marble
- Tile
Bedrooms and Bathrooms
- 4 Bedrooms
- Dual Vanity Sinks in Primary Bathroom
- Bathtub
Outdoor Features
- Covered Deck
- Porch
Utilities
- Forced Air Heating and Cooling System
- Heat Pump System
- 220 Volts
- Natural Gas Not Available
- Electric Water Heater
Community Details
- No Home Owners Association
- Built by Clifton Construction LLC
Map
Home Values in the Area
Average Home Value in this Area
Tax History
| Year | Tax Paid | Tax Assessment Tax Assessment Total Assessment is a certain percentage of the fair market value that is determined by local assessors to be the total taxable value of land and additions on the property. | Land | Improvement |
|---|---|---|---|---|
| 2024 | $375 | $3,520 | $3,520 | $0 |
| 2023 | $375 | $8,380 | $8,380 | $0 |
| 2022 | $285 | $8,380 | $8,380 | $0 |
| 2021 | $273 | $8,380 | $8,380 | $0 |
Property History
| Date | Event | Price | List to Sale | Price per Sq Ft |
|---|---|---|---|---|
| 11/14/2025 11/14/25 | For Sale | $469,900 | -- | -- |
Source: MLS of Greater Cincinnati (CincyMLS)
MLS Number: 1862021
APN: 30-056600-61-00
- 108 Brookshire Way
- 419 Liming Farm Rd
- 781 S High St
- 114 Tammera Ln
- 301 Forest Trail
- 306 Forest Trail
- 216 Red Bud Ln
- 408 Smith Ave
- 411 Smith Ave
- 202 Gregory St
- 210 Gregory St
- 206 Gregory St
- 208 Gregory St
- 214 Gregory St
- 150 Lonny St
- 309 1/2 Water St
- 402 E Main St
- 506 E Main St
- Fairton Plan at Glover Meadows
- Chatham Plan at Glover Meadows
- 104 S Pleasant St Unit 2
- 679 S Main St
- 401 Marshall Ave
- 610 Markley Ave
- 2072 Barleybrook St
- 4565 Vista Meadows Dr
- 4246 Muscovy Ln
- 2320 Firth St
- 2058 River Birch Dr
- 4379 Legacy Greens Dr
- 2021 Cristata Ct
- 1510 Redridge Dr
- 180 N Market St
- 2063 Wildberry Way
- 3476 Smyrna Rd
- 171 Spring St Unit Spring St. Batavia
- 1395 Apple Farm Dr
- 1762 Culver Ct
- 51 Huntington Ave
- 11 Glenpark Ct
