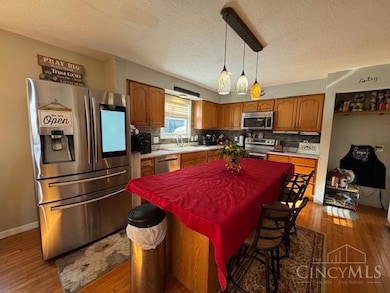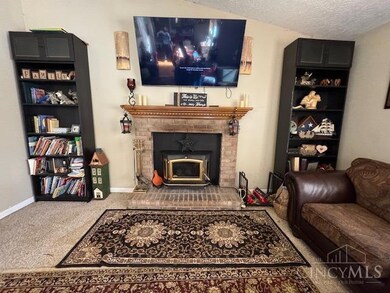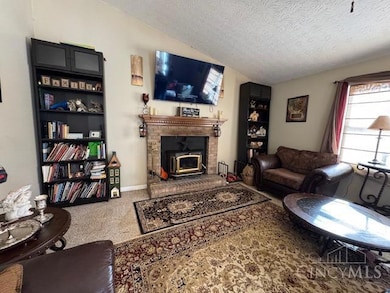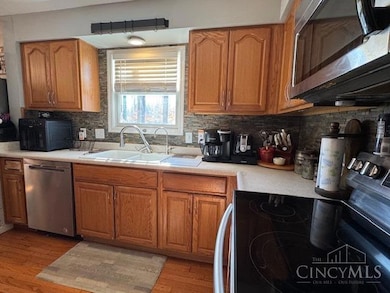306 Forest Trail Mount Orab, OH 45154
Estimated payment $2,914/month
Highlights
- 0.69 Acre Lot
- Traditional Architecture
- Wood Flooring
- Covered Deck
- Cathedral Ceiling
- Main Floor Bedroom
About This Home
Spacious Two-Story in Beacon Hill - Great Value! This 4-bed, 3.5-bath home on a private .69-acre lot offers an open floor plan with an eat-in kitchen with island, a formal dining room with tray ceilings, and a first-floor primary suite with a walk-in closet and full bath. The living room features a cozy fireplace, while hardwood floors add warmth throughout the main level. This smart home is loaded with upgrades and technology! Featuring a Rain Soft water filtration system, water softener, and laundry oxidizerall with transferable warranty. A second primary suite upstairs includes its own walk-in closet and full bath. Updated kitchen with Samsung touchscreen fridge, WiFi, interior cam, and convection oven! Enjoy a large front porch, private fenced backyard, and a partially finished basement for extra space. Smart Nest thermostat (remotely adjustable), and a Buck stove for cozy evenings. Located on a cul-de-sac. Home needs some cosmetic updates but is priced well below market value!
Home Details
Home Type
- Single Family
Est. Annual Taxes
- $3,004
Year Built
- Built in 2006
Lot Details
- 0.69 Acre Lot
- Privacy Fence
- Wood Fence
Parking
- 2 Car Garage
- Driveway
- On-Street Parking
Home Design
- Traditional Architecture
- Brick Exterior Construction
- Shingle Roof
- Vinyl Siding
Interior Spaces
- 3,048 Sq Ft Home
- 2-Story Property
- Woodwork
- Cathedral Ceiling
- Ceiling Fan
- Wood Burning Fireplace
- Brick Fireplace
- Vinyl Clad Windows
- Panel Doors
- Living Room with Fireplace
- Wood Flooring
- Unfinished Basement
- Basement Fills Entire Space Under The House
Kitchen
- Eat-In Kitchen
- Oven or Range
- Microwave
- Dishwasher
- Kitchen Island
- Solid Wood Cabinet
Bedrooms and Bathrooms
- 4 Bedrooms
- Main Floor Bedroom
- Walk-In Closet
Outdoor Features
- Covered Deck
- Porch
Utilities
- Forced Air Heating and Cooling System
- Heating System Uses Gas
- Electric Water Heater
Community Details
- No Home Owners Association
- Beacon Hill Subdivision
Map
Home Values in the Area
Average Home Value in this Area
Tax History
| Year | Tax Paid | Tax Assessment Tax Assessment Total Assessment is a certain percentage of the fair market value that is determined by local assessors to be the total taxable value of land and additions on the property. | Land | Improvement |
|---|---|---|---|---|
| 2024 | $3,480 | $110,880 | $11,910 | $98,970 |
| 2023 | $3,480 | $88,280 | $7,670 | $80,610 |
| 2022 | $3,006 | $88,280 | $7,670 | $80,610 |
| 2021 | $2,884 | $88,280 | $7,670 | $80,610 |
| 2020 | $2,532 | $73,170 | $5,990 | $67,180 |
| 2019 | $1,316 | $2,420 | $2,420 | $0 |
| 2018 | $225 | $6,380 | $3,180 | $3,200 |
| 2017 | $88 | $2,420 | $2,420 | $0 |
| 2016 | $88 | $2,420 | $2,420 | $0 |
| 2015 | $86 | $2,420 | $2,420 | $0 |
| 2014 | $86 | $2,420 | $2,420 | $0 |
| 2013 | $85 | $2,420 | $2,420 | $0 |
Property History
| Date | Event | Price | Change | Sq Ft Price |
|---|---|---|---|---|
| 07/22/2025 07/22/25 | For Sale | $450,000 | -10.0% | $148 / Sq Ft |
| 05/06/2025 05/06/25 | Price Changed | $499,999 | 0.0% | $164 / Sq Ft |
| 05/06/2025 05/06/25 | For Sale | $499,999 | -3.8% | $164 / Sq Ft |
| 04/19/2025 04/19/25 | Off Market | $520,000 | -- | -- |
| 04/17/2025 04/17/25 | For Sale | $520,000 | 0.0% | $171 / Sq Ft |
| 04/17/2025 04/17/25 | Off Market | $520,000 | -- | -- |
| 04/15/2025 04/15/25 | Price Changed | $520,000 | -5.5% | $171 / Sq Ft |
| 03/18/2025 03/18/25 | Price Changed | $550,000 | -1.8% | $180 / Sq Ft |
| 03/11/2025 03/11/25 | Price Changed | $560,000 | 0.0% | $184 / Sq Ft |
| 03/11/2025 03/11/25 | For Sale | $560,000 | -1.7% | $184 / Sq Ft |
| 02/20/2025 02/20/25 | Off Market | $569,900 | -- | -- |
| 02/03/2025 02/03/25 | Price Changed | $569,900 | -0.9% | $187 / Sq Ft |
| 01/15/2025 01/15/25 | For Sale | $574,900 | -- | $189 / Sq Ft |
Purchase History
| Date | Type | Sale Price | Title Company |
|---|---|---|---|
| Certificate Of Transfer | -- | None Available |
Mortgage History
| Date | Status | Loan Amount | Loan Type |
|---|---|---|---|
| Open | $7,292 | FHA | |
| Closed | $5,892 | FHA | |
| Closed | $4,745 | FHA | |
| Closed | $3,396 | FHA | |
| Open | $16,597 | New Conventional | |
| Open | $171,957 | FHA | |
| Closed | $125,700 | New Conventional | |
| Closed | $176,483 | FHA |
Source: MLS of Greater Cincinnati (CincyMLS)
MLS Number: 1828315
APN: 30-055044-9915
- 419 Liming Farm Rd
- 202 Gregory St
- 424 Liming Farm Rd
- 208 Gregory St
- 210 Gregory St
- 206 Gregory St
- 408 Smith Ave
- 108 Lonny St
- 150 Lonny St
- 104 Red Bud Ln
- 131 Lonny St
- 210 Wellington Place
- Taylor Plan at Glover Meadows
- Bellamy Plan at Glover Meadows
- Chatham Plan at Glover Meadows
- Aldridge Plan at Glover Meadows
- Harmony Plan at Glover Meadows
- 506 E Main St
- 402 E Main St
- 329 E Main St
- 100 Candlelight Way
- 100 Candlelight Way
- 40 High Meadow Ln Unit 20-12
- 254 E Plane St Unit 8
- 104 S Pleasant St Unit 2
- 679 S Main St
- 401 Marshall Ave
- 610 Markley Ave
- 4246 Muscovy Ln
- 2220 Siesta Dr
- 2222 Siesta Dr
- 2043 River Birch Dr
- 274 W Main St
- 3465 Winter Holly Dr
- 1510 Redridge Dr
- 3476 Smyrna Rd
- 1391 Alexa's Way
- 1762 Culver Ct
- 11 Glenpark Ct
- 4190 Brookdale Ct







