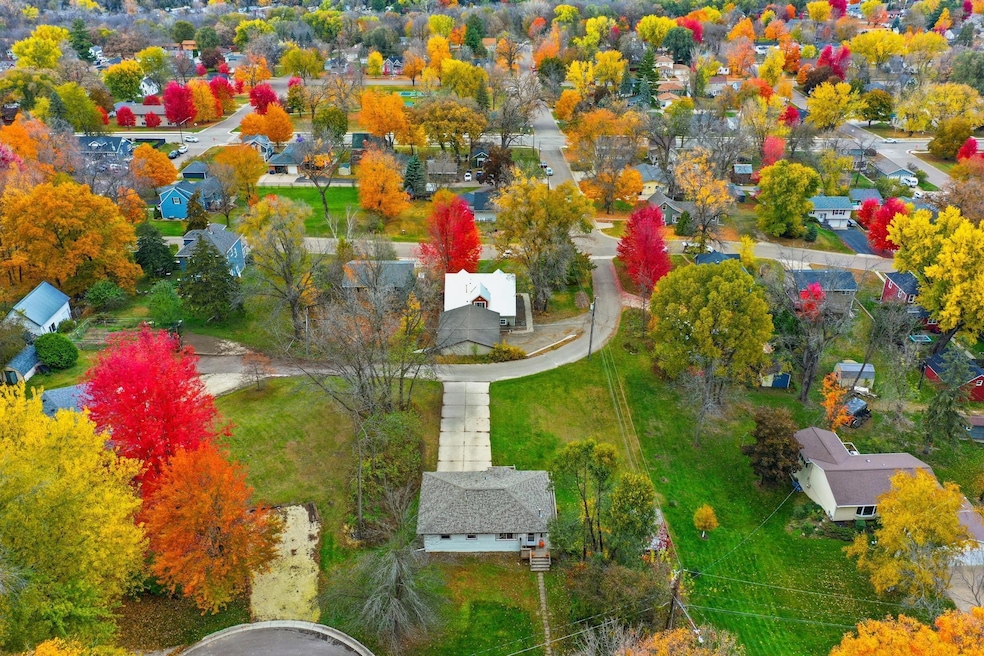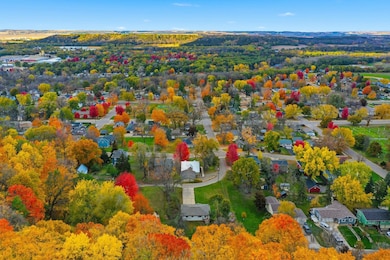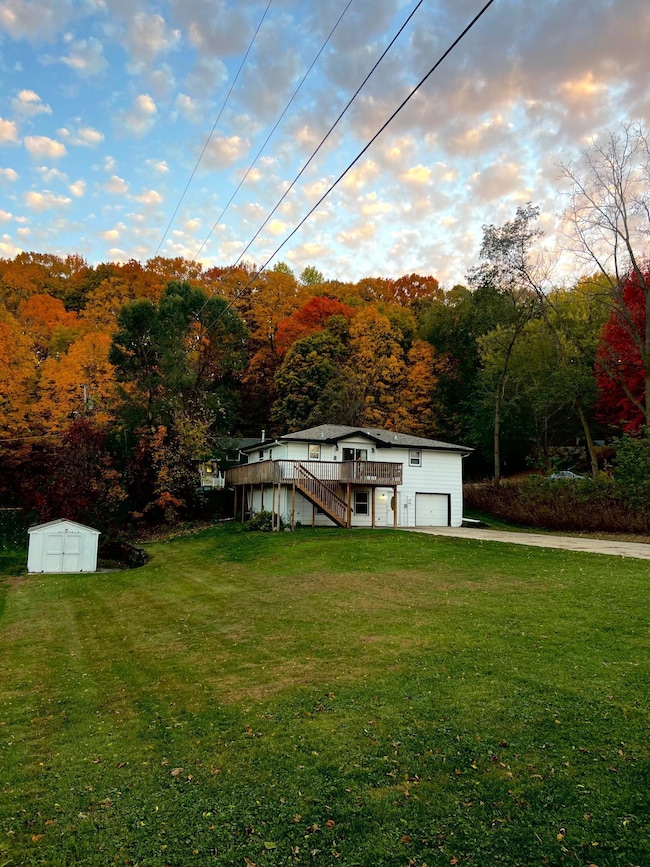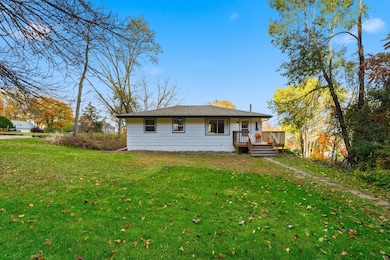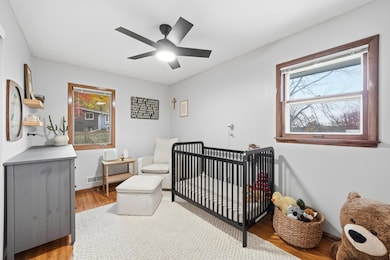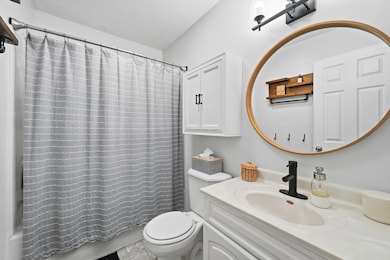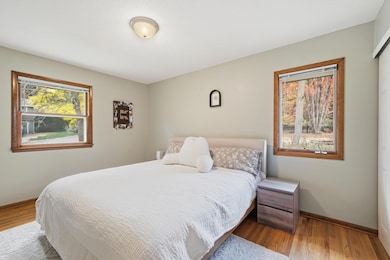422 Mill St E Cannon Falls, MN 55009
Estimated payment $1,816/month
Highlights
- Deck
- Lower Floor Utility Room
- 1 Car Attached Garage
- No HOA
- Stainless Steel Appliances
- 2-minute walk to East Side Park
About This Home
Move-In Ready 4-Bedroom Home with Major Updates in a Prime Location! Welcome to this beautifully maintained 4-bedroom, 2-bath home that perfectly blends comfort, functionality, and charm. Step inside to discover gorgeous hardwood floors that flow through bright, open living spaces filled with natural light.
Enjoy the outdoors from your expansive wrap-around deck, ideal for entertaining or simply relaxing while overlooking the spacious yard. The large concrete driveway offers ample parking, and the garden shed provides convenient storage for tools and outdoor gear. This home is truly move-in ready with a new roof (2022), new furnace and A/C, a newer water heater, and brand-new kitchen appliances and flooring-giving you peace of mind and modern comfort from day one.
Located in a fantastic neighborhood close to schools, parks, and scenic bike trails, this home offers the perfect balance of convenience and community.
Full of character and thoughtfully updated-don’t miss your chance to make this one yours! Schedule your private showing today.
Home Details
Home Type
- Single Family
Est. Annual Taxes
- $3,254
Year Built
- Built in 1962
Lot Details
- Lot Dimensions are 100x142
- Street terminates at a dead end
- Few Trees
Parking
- 1 Car Attached Garage
- Tuck Under Garage
- Garage Door Opener
Home Design
- Block Exterior
Interior Spaces
- 1-Story Property
- Lower Floor Utility Room
Kitchen
- Range
- Dishwasher
- Stainless Steel Appliances
Bedrooms and Bathrooms
- 4 Bedrooms
Laundry
- Laundry Room
- Dryer
- Washer
Finished Basement
- Walk-Out Basement
- Basement Fills Entire Space Under The House
- Block Basement Construction
Outdoor Features
- Deck
Utilities
- Forced Air Heating and Cooling System
- Gas Water Heater
Community Details
- No Home Owners Association
- Cannon Falls City Add Subdivision
Listing and Financial Details
- Assessor Parcel Number 521402100
Map
Home Values in the Area
Average Home Value in this Area
Tax History
| Year | Tax Paid | Tax Assessment Tax Assessment Total Assessment is a certain percentage of the fair market value that is determined by local assessors to be the total taxable value of land and additions on the property. | Land | Improvement |
|---|---|---|---|---|
| 2025 | $3,254 | $273,800 | $82,200 | $191,600 |
| 2024 | $3,254 | $273,800 | $82,200 | $191,600 |
| 2023 | $1,524 | $248,100 | $64,900 | $183,200 |
| 2022 | $2,678 | $229,900 | $51,900 | $178,000 |
| 2021 | $2,730 | $197,600 | $51,900 | $145,700 |
| 2020 | $2,620 | $197,200 | $51,900 | $145,300 |
| 2019 | $2,476 | $186,300 | $51,900 | $134,400 |
| 2018 | $2,550 | $177,000 | $38,900 | $138,100 |
| 2017 | $1,800 | $168,500 | $38,900 | $129,600 |
| 2016 | $1,758 | $138,600 | $38,900 | $99,700 |
| 2015 | $1,540 | $135,600 | $38,900 | $96,700 |
| 2014 | -- | $124,500 | $43,300 | $81,200 |
Property History
| Date | Event | Price | List to Sale | Price per Sq Ft |
|---|---|---|---|---|
| 01/28/2026 01/28/26 | Price Changed | $297,500 | -0.8% | $209 / Sq Ft |
| 10/31/2025 10/31/25 | For Sale | $300,000 | -- | $210 / Sq Ft |
Purchase History
| Date | Type | Sale Price | Title Company |
|---|---|---|---|
| Warranty Deed | $239,000 | Knight Barry Ttl United Llc | |
| Warranty Deed | $194,900 | -- | |
| Warranty Deed | $174,900 | -- | |
| Warranty Deed | $109,000 | -- | |
| Deed | $239,000 | -- |
Mortgage History
| Date | Status | Loan Amount | Loan Type |
|---|---|---|---|
| Open | $227,050 | New Conventional | |
| Closed | $238,000 | No Value Available |
Source: NorthstarMLS
MLS Number: 6809504
APN: 52.140.2100
- 135 Grove St N
- 101 Maple Ct
- 108 Maple Ct
- 110 Maple Ct
- 117 Maple Ct
- 405 3rd St N
- 30390 72nd Avenue Way
- Everleigh Plan at Hardwood Estates - Single Family Lots
- St. Charles Plan at Hardwood Estates - Single Family Lots
- Cottonwood II Plan at Hardwood Estates - Single Family Lots
- Boardwalk Plan at Hardwood Estates - Single Family Lots
- Oakwood Plan at Hardwood Estates - Single Family Lots
- Bellefonte Plan at Hardwood Estates - Single Family Lots
- Tennessee Plan at Hardwood Estates - Single Family Lots
- Poplar Plan at Hardwood Estates - Single Family Lots
- Illinois Plan at Hardwood Estates - Single Family Lots
- Garrison Plan at Hardwood Estates - Single Family Lots
- Enclave II Plan at Hardwood Estates - Single Family Lots
- Summerlyn Plan at Hardwood Estates - Single Family Lots
- Canton II Plan at Hardwood Estates - Single Family Lots
- 301 5th St S Unit 1
- 415 Hickory Dr
- 14838 Kendall Ct
- 710-740 N Highway 3
- 51 Viking Terrace Unit 51
- 116 5th St E
- 300 Linden St N
- 801 Kraewood Dr
- 500 Woodley St W
- 76 Meggan Dr
- 1337 Centennial Dr
- 325 33rd St W
- 1109 Larch St
- 950 31st St W
- 237 Motel Ave
- 1370 Heritage Dr
- 1400 Heritage Dr
- 2411-2431 Jefferson Rd
- 2444 Yellowstone Dr
- 2400 Voyageur Pkwy
