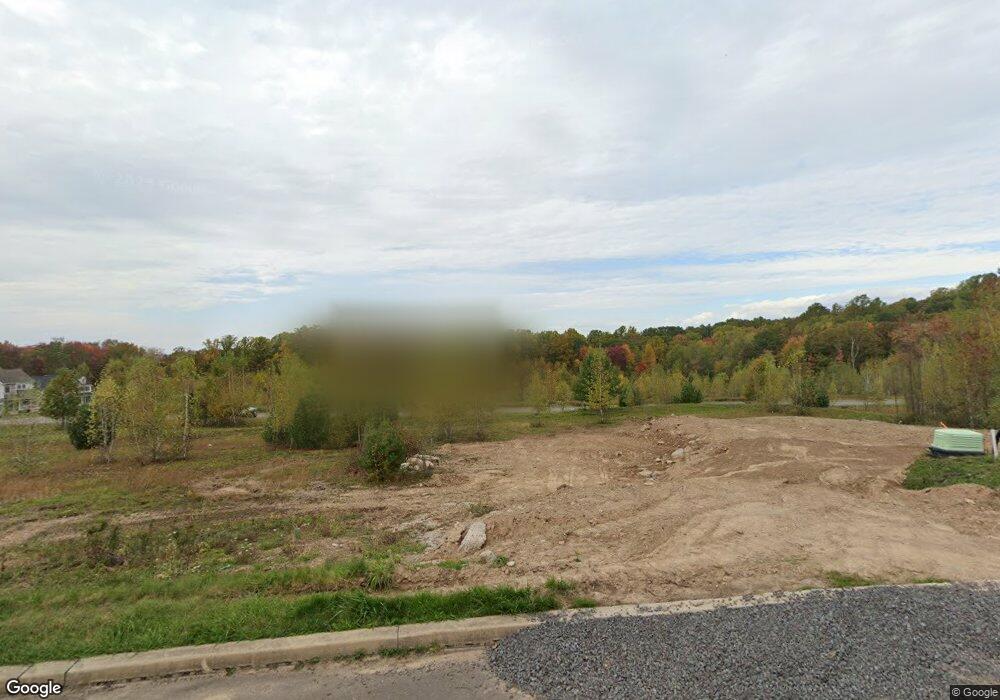422 Mitchell Ave Mountain Top, PA 18707
3
Beds
2
Baths
1,530
Sq Ft
--
Built
About This Home
This home is located at 422 Mitchell Ave, Mountain Top, PA 18707. 422 Mitchell Ave is a home located in Luzerne County with nearby schools including Crestwood Secondary Campus (Crestwood High School) and St Jude School.
Create a Home Valuation Report for This Property
The Home Valuation Report is an in-depth analysis detailing your home's value as well as a comparison with similar homes in the area
Home Values in the Area
Average Home Value in this Area
Tax History Compared to Growth
Map
Nearby Homes
- Breckenridge Plan at Hillcrest Estates at Mountain Top
- Folino Plan at Hillcrest Estates at Mountain Top
- Birchwood Plan at Hillcrest Estates at Mountain Top
- Lily Plan at Hillcrest Estates at Mountain Top
- Franklyn Plan at Hillcrest Estates at Mountain Top
- Pinehurst Plan at Hillcrest Estates at Mountain Top
- Nittany Plan at Hillcrest Estates at Mountain Top
- Morgan Plan at Hillcrest Estates at Mountain Top
- Mia Plan at Hillcrest Estates at Mountain Top
- Madison Plan at Hillcrest Estates at Mountain Top
- 29 Olivia Way
- 25-73 Olivia Way
- 25 Olivia Way
- 23 Olivia Way
- 117 Scarlet Rd
- 243 Church Rd
- 330 Deer Run Dr
- 383 S Main Rd
- 411 S Main Rd
- 1133 S Main Rd
- 116 Scarlet Rd Unit 36094787
- 418 Mitchell Ave
- 426 Mitchell Ave
- 419 Mitchell Ave
- 129 Mitchell Ave
- 126 Mitchell Ave
- 124 Mitchell Ave
- 412 Mitchell Ave
- 412 Mitchell Ave Unit 61
- 205 Austin Ln
- 106 Scarlet Rd
- 405 Mitchell Ave Unit 5
- 110 Scarlet Rd
- 110 Scarlet Rd Unit 12
- 58 Olivia Way
- 409 Mitchell Ave
- 208 Austin Ln
- 27 Olivia Way Unit 72
- 210 Austin Ln
- 406 Mitchell Ave
