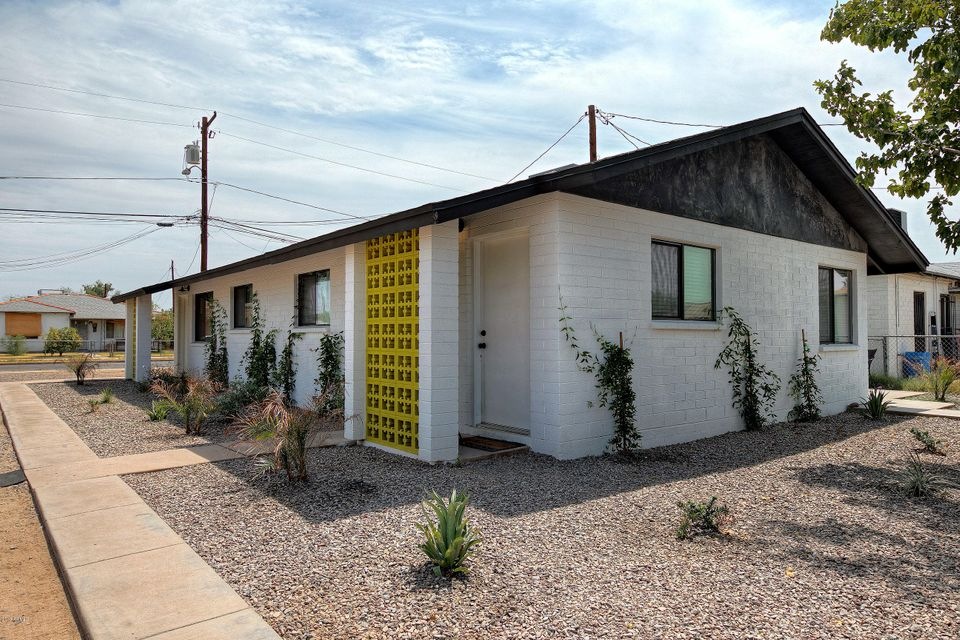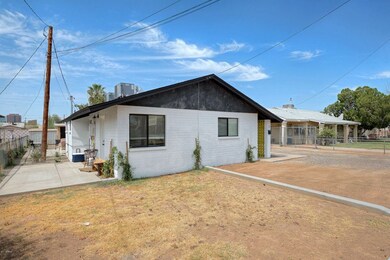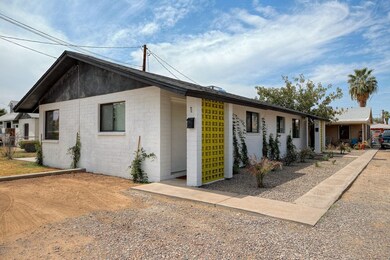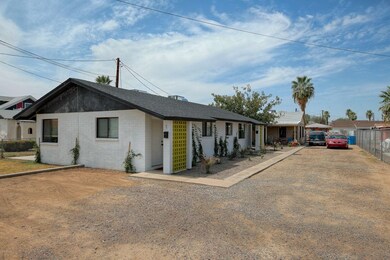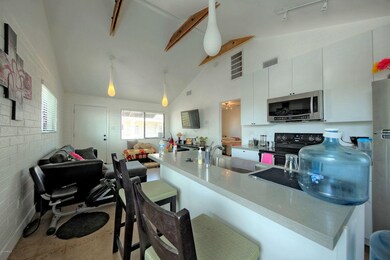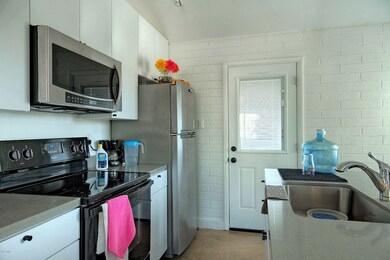
422 N 14th St Phoenix, AZ 85006
Garfield NeighborhoodHighlights
- Cooling Available
- Concrete Flooring
- Heating System Uses Natural Gas
- Phoenix Coding Academy Rated A
About This Home
As of September 2017Beautifully designed tri-plex in the heart of downtown Phoenix's bustling Garfield historic district. Featuring two 1 bed, 1 bath units and one 1 bedroom 2 bath with ample parking. Open & spacious floor plans with new electrical panels with new wiring in the front two units, new plumbing in front two units and all new underground sewer lines, upgraded appliances, tank less water heaters, 30 year shingle roof, high seer A/C's and covered patios. Block construction with new windows & doors. Stunning interiors with polished concrete floors, solid quartz counter tops, white shaker cabinets, exposed beams & pitched ceilings, new tile shower enclosures. This is an amazing opportunity to live in one unit with great income on the other 2 units or a straight investment. AMAZING Opportunity!!
Last Agent to Sell the Property
Realty ONE Group License #SA519832000 Listed on: 09/07/2017
Property Details
Home Type
- Multi-Family
Est. Annual Taxes
- $1,011
Year Built
- Built in 1961
Home Design
- Composition Roof
- Block Exterior
Flooring
- Concrete Flooring
Parking
- 4 Open Parking Spaces
- 4 Parking Spaces
Schools
- Garfield Elementary School
- Phoenix Prep Academy Middle School
- North High School
Utilities
- Cooling Available
- Heating System Uses Natural Gas
Listing and Financial Details
- Tenant pays for cable TV
- The owner pays for trash collection, water, sewer
- Tax Lot 5
- Assessor Parcel Number 116-25-066
Community Details
Overview
- 2 Buildings
- 3 Units
- Building Dimensions are 50x130
- Stewart Tract Subdivision
Building Details
- Operating Expense $4,521
- Net Operating Income $27,912
Ownership History
Purchase Details
Home Financials for this Owner
Home Financials are based on the most recent Mortgage that was taken out on this home.Purchase Details
Purchase Details
Purchase Details
Purchase Details
Home Financials for this Owner
Home Financials are based on the most recent Mortgage that was taken out on this home.Purchase Details
Home Financials for this Owner
Home Financials are based on the most recent Mortgage that was taken out on this home.Purchase Details
Home Financials for this Owner
Home Financials are based on the most recent Mortgage that was taken out on this home.Purchase Details
Home Financials for this Owner
Home Financials are based on the most recent Mortgage that was taken out on this home.Similar Homes in the area
Home Values in the Area
Average Home Value in this Area
Purchase History
| Date | Type | Sale Price | Title Company |
|---|---|---|---|
| Warranty Deed | $291,888 | Grand Canyon Title Agency | |
| Interfamily Deed Transfer | -- | None Available | |
| Warranty Deed | -- | None Available | |
| Special Warranty Deed | -- | None Available | |
| Warranty Deed | -- | None Available | |
| Warranty Deed | $90,000 | First Arizona Title Agency | |
| Warranty Deed | -- | None Available | |
| Interfamily Deed Transfer | -- | Great American Title Agency | |
| Cash Sale Deed | $80,000 | None Available |
Mortgage History
| Date | Status | Loan Amount | Loan Type |
|---|---|---|---|
| Previous Owner | $81,000 | Commercial | |
| Previous Owner | $60,000 | Commercial |
Property History
| Date | Event | Price | Change | Sq Ft Price |
|---|---|---|---|---|
| 09/21/2017 09/21/17 | Sold | $291,888 | -5.2% | $514 / Sq Ft |
| 09/09/2017 09/09/17 | Pending | -- | -- | -- |
| 09/07/2017 09/07/17 | For Sale | $308,000 | +285.0% | $542 / Sq Ft |
| 08/29/2014 08/29/14 | Sold | $80,000 | -42.9% | $141 / Sq Ft |
| 07/25/2014 07/25/14 | Pending | -- | -- | -- |
| 06/16/2014 06/16/14 | For Sale | $140,000 | -- | $246 / Sq Ft |
Tax History Compared to Growth
Tax History
| Year | Tax Paid | Tax Assessment Tax Assessment Total Assessment is a certain percentage of the fair market value that is determined by local assessors to be the total taxable value of land and additions on the property. | Land | Improvement |
|---|---|---|---|---|
| 2025 | $1,133 | $8,470 | -- | -- |
| 2024 | $1,122 | $8,067 | -- | -- |
| 2023 | $1,122 | $33,430 | $6,680 | $26,750 |
| 2022 | $1,082 | $23,770 | $4,750 | $19,020 |
| 2021 | $1,074 | $20,620 | $4,120 | $16,500 |
| 2020 | $1,086 | $19,130 | $3,820 | $15,310 |
| 2019 | $1,084 | $13,810 | $2,760 | $11,050 |
| 2018 | $1,066 | $12,250 | $2,450 | $9,800 |
| 2017 | $1,041 | $11,930 | $2,380 | $9,550 |
| 2016 | $1,011 | $9,070 | $1,810 | $7,260 |
| 2015 | $936 | $7,470 | $1,490 | $5,980 |
Agents Affiliated with this Home
-

Seller's Agent in 2017
Chris Lewis
Realty One Group
(602) 625-5384
126 Total Sales
-

Buyer's Agent in 2017
Soyun Wong
Better Homes & Gardens Real Estate SJ Fowler
(480) 334-7775
14 Total Sales
-
J
Seller's Agent in 2014
James Pompe
West USA Realty
(602) 375-3300
8 Total Sales
-

Buyer's Agent in 2014
Felix Corral
Good Company Real Estate
(480) 331-1786
1 Total Sale
Map
Source: Arizona Regional Multiple Listing Service (ARMLS)
MLS Number: 5656892
APN: 116-25-066
- 418 N 14th St
- 1327 E Fillmore St
- 331 N 13th Place
- 1442 E Polk St
- 1306 E Fillmore St
- 1449 E Fillmore St
- 1423 E Pierce St
- 1302 E Pierce St
- 1211 E Fillmore St
- 1009 E Taylor St Unit 13,14,15
- 2145 E Taylor St Unit 11
- 381 N 15th St
- 1202 E Fillmore St
- 438 N 16th St
- 1534 E Pierce St
- 1424 E Garfield St
- 1245 E Adams St
- 1152 E Monroe St Unit 15
- 33XXX N 14th St
- 322 N 11th Place
