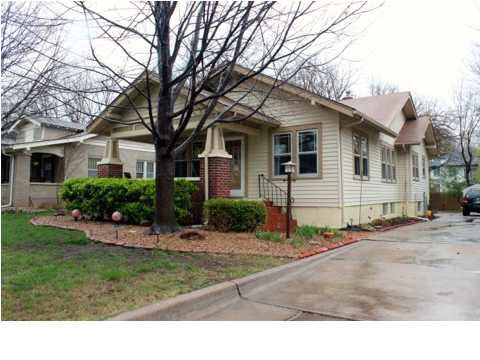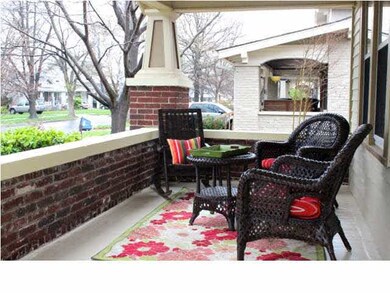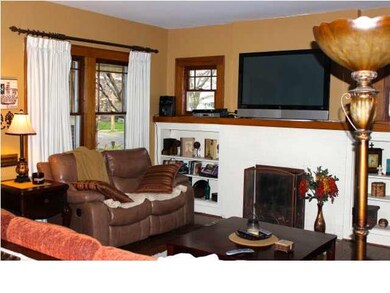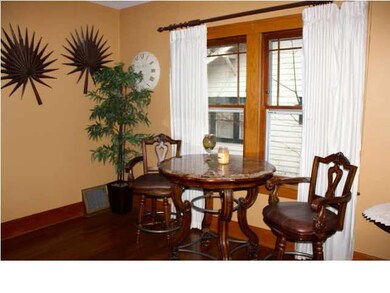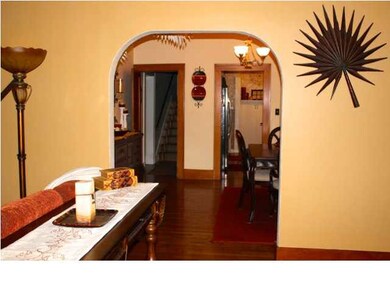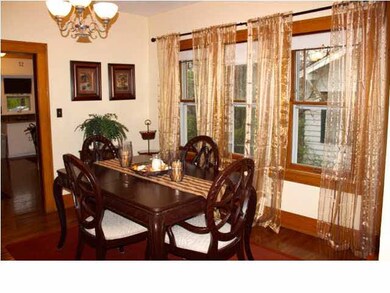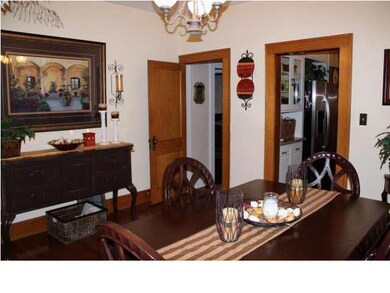
422 N Fountain St Wichita, KS 67208
College Hill NeighborhoodHighlights
- Vaulted Ceiling
- Formal Dining Room
- Storm Windows
- Wood Flooring
- 2 Car Attached Garage
- Walk-In Closet
About This Home
As of June 2022Charming 1 story 1924 Aircraft Bungalow in excellent condition in desirable College Hill features new hardwood floors, 2 car attached garage, spacious living room with decorative fireplace, updated kitchen with solid surface counters, tiled back splashes, stainless steel appliances. The Formal dining room has large windows to bring in the natural light. You will enjoy the upstairs master bedroom with 2 large walk-in closets and built in shelving. The new full bath, located in the basement, has a tiled walk in shower. You will relax every morning with your coffee in hand, on the covered porch and spend evenings in the shade, on the east back patio and gazebo.
Last Agent to Sell the Property
Berkshire Hathaway PenFed Realty License #00228902 Listed on: 04/25/2013

Home Details
Home Type
- Single Family
Est. Annual Taxes
- $1,647
Year Built
- Built in 1924
Lot Details
- 7,000 Sq Ft Lot
- Chain Link Fence
Home Design
- Bungalow
- Frame Construction
- Composition Roof
- Vinyl Siding
Interior Spaces
- 1.5-Story Property
- Vaulted Ceiling
- Ceiling Fan
- Attached Fireplace Door
- Electric Fireplace
- Window Treatments
- Family Room
- Formal Dining Room
- Wood Flooring
- Storm Windows
Kitchen
- Oven or Range
- Electric Cooktop
- Dishwasher
- Disposal
Bedrooms and Bathrooms
- 3 Bedrooms
- Walk-In Closet
Laundry
- Laundry Room
- 220 Volts In Laundry
Partially Finished Basement
- Basement Fills Entire Space Under The House
- Finished Basement Bathroom
- Laundry in Basement
- Basement Storage
Parking
- 2 Car Attached Garage
- Side Facing Garage
Outdoor Features
- Patio
- Outdoor Storage
- Rain Gutters
Schools
- College Hill Elementary School
- Robinson Middle School
- East High School
Utilities
- Cooling System Mounted To A Wall/Window
- Central Air
- Heating System Uses Gas
Ownership History
Purchase Details
Home Financials for this Owner
Home Financials are based on the most recent Mortgage that was taken out on this home.Purchase Details
Home Financials for this Owner
Home Financials are based on the most recent Mortgage that was taken out on this home.Purchase Details
Home Financials for this Owner
Home Financials are based on the most recent Mortgage that was taken out on this home.Purchase Details
Home Financials for this Owner
Home Financials are based on the most recent Mortgage that was taken out on this home.Purchase Details
Home Financials for this Owner
Home Financials are based on the most recent Mortgage that was taken out on this home.Similar Homes in Wichita, KS
Home Values in the Area
Average Home Value in this Area
Purchase History
| Date | Type | Sale Price | Title Company |
|---|---|---|---|
| Warranty Deed | -- | Security 1St Title | |
| Warranty Deed | -- | Security 1St Title | |
| Warranty Deed | -- | Security 1St Title | |
| Interfamily Deed Transfer | -- | None Available | |
| Warranty Deed | -- | Security 1St Title |
Mortgage History
| Date | Status | Loan Amount | Loan Type |
|---|---|---|---|
| Previous Owner | $136,800 | New Conventional | |
| Previous Owner | $113,000 | New Conventional | |
| Previous Owner | $104,400 | New Conventional |
Property History
| Date | Event | Price | Change | Sq Ft Price |
|---|---|---|---|---|
| 06/01/2022 06/01/22 | Sold | -- | -- | -- |
| 05/06/2022 05/06/22 | Pending | -- | -- | -- |
| 04/27/2022 04/27/22 | For Sale | $239,900 | +62.6% | $128 / Sq Ft |
| 05/20/2013 05/20/13 | Sold | -- | -- | -- |
| 05/06/2013 05/06/13 | Pending | -- | -- | -- |
| 04/25/2013 04/25/13 | For Sale | $147,500 | -- | $79 / Sq Ft |
Tax History Compared to Growth
Tax History
| Year | Tax Paid | Tax Assessment Tax Assessment Total Assessment is a certain percentage of the fair market value that is determined by local assessors to be the total taxable value of land and additions on the property. | Land | Improvement |
|---|---|---|---|---|
| 2025 | $2,781 | $28,175 | $6,831 | $21,344 |
| 2024 | $2,781 | $25,772 | $5,957 | $19,815 |
| 2023 | $2,781 | $23,276 | $5,957 | $17,319 |
| 2022 | $2,233 | $20,126 | $5,624 | $14,502 |
| 2021 | $2,106 | $18,458 | $3,209 | $15,249 |
| 2020 | $1,954 | $17,090 | $3,209 | $13,881 |
| 2019 | $1,881 | $16,434 | $3,209 | $13,225 |
| 2018 | $1,830 | $15,951 | $3,209 | $12,742 |
| 2017 | $1,724 | $0 | $0 | $0 |
| 2016 | $1,654 | $0 | $0 | $0 |
| 2015 | $1,642 | $0 | $0 | $0 |
| 2014 | $1,609 | $0 | $0 | $0 |
Agents Affiliated with this Home
-
Breanne Messman-Morris

Seller's Agent in 2022
Breanne Messman-Morris
Keller Williams Hometown Partners
(316) 516-1163
2 in this area
156 Total Sales
-
Joey Kate Laurie

Buyer's Agent in 2022
Joey Kate Laurie
Reece Nichols South Central Kansas
(316) 807-2868
20 in this area
94 Total Sales
-
Cindy Crain

Seller's Agent in 2013
Cindy Crain
Berkshire Hathaway PenFed Realty
(316) 644-8396
2 in this area
136 Total Sales
Map
Source: South Central Kansas MLS
MLS Number: 351396
APN: 126-23-0-12-03-008.00
- 537 N Fountain St
- 541 N Bluff St
- 440 N Crestway St
- 334 N Crestway St
- 3711 Sleepy Hollow Dr
- 416 N Clifton Ave
- 245 N Clifton Ave
- 121 N Crestway St
- 848 N Belmont Ave
- 852 N Belmont Ave
- 105 N Terrace Dr
- 195 N Dellrose St
- 136 N Dellrose Ave
- 421 N Harding Ave
- 433 N Harding Ave
- 815 N Oliver Ave
- 3615 E Mossman Ave
- 3421 E Oakland Ave
- 342 Coronado St
- 353 N Pinecrest St
