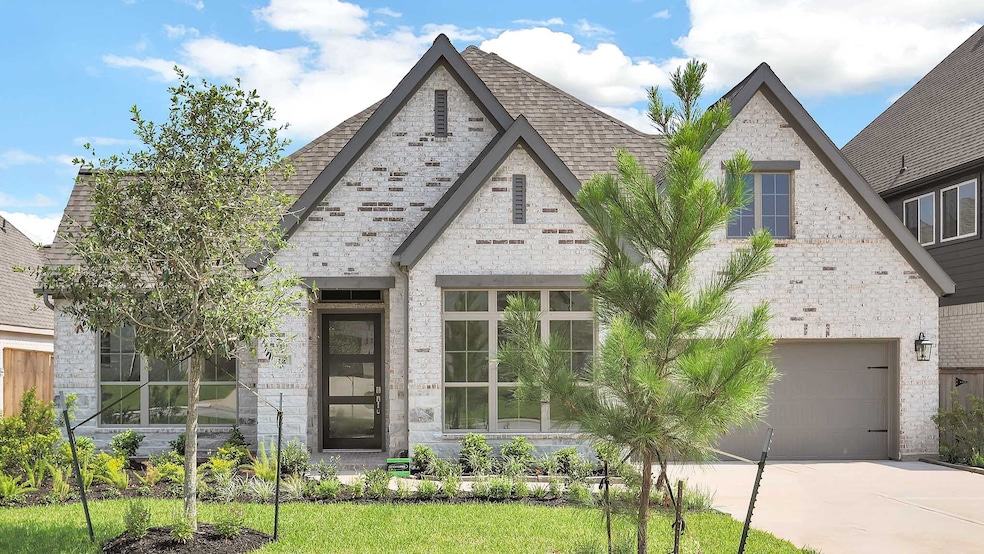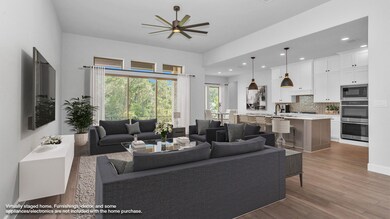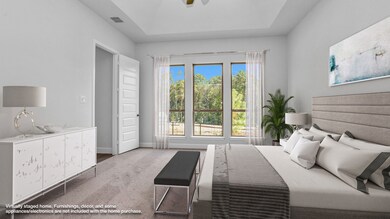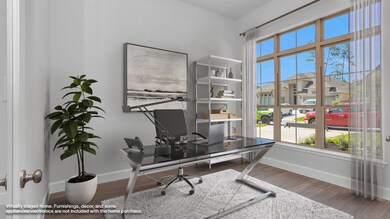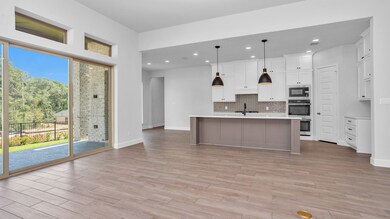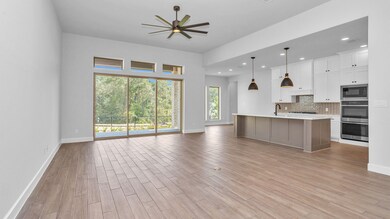
422 Paintbrush Meadows Dr Willis, TX 77318
The Woodlands Hills NeighborhoodHighlights
- Home Theater
- Traditional Architecture
- High Ceiling
- Under Construction
- Hollywood Bathroom
- 3-minute walk to Founders Park
About This Home
As of February 2025READY FOR MOVE-IN! Welcoming entry framed by home office with French doors. Extended entry flows past a media room with French door entry. Open family room boasting a sliding glass door next to the dining area. Island kitchen features a corner walk-in pantry, double wall oven, 5-burner gas cooktop and extends to the morning area. Secluded primary suite with wall of windows. Primary bathroom offers a French door entry with dual vanities, garden tub, separate glass enclosed shower, a linen closet and two walk-in closets. Secondary bedrooms with walk-in closets. Two full bathrooms and a half bathroom complete this design. Covered backyard patio. Utility room and mud room just off the three-car garage.
Last Agent to Sell the Property
Perry Homes Realty, LLC License #0439466 Listed on: 05/15/2024
Home Details
Home Type
- Single Family
Est. Annual Taxes
- $1,175
Year Built
- Built in 2024 | Under Construction
Lot Details
- 8,040 Sq Ft Lot
- Lot Dimensions are 60x130
- Southwest Facing Home
HOA Fees
- $83 Monthly HOA Fees
Parking
- 3 Car Attached Garage
Home Design
- Traditional Architecture
- Brick Exterior Construction
- Slab Foundation
- Composition Roof
Interior Spaces
- 3,094 Sq Ft Home
- 1-Story Property
- High Ceiling
- Ceiling Fan
- Family Room Off Kitchen
- Combination Dining and Living Room
- Home Theater
- Home Office
- Fire and Smoke Detector
Kitchen
- Breakfast Bar
- Walk-In Pantry
- Electric Oven
- Gas Range
- Kitchen Island
- Quartz Countertops
Flooring
- Carpet
- Tile
Bedrooms and Bathrooms
- 4 Bedrooms
- En-Suite Primary Bedroom
- Double Vanity
- Soaking Tub
- Hollywood Bathroom
- Separate Shower
Eco-Friendly Details
- Energy-Efficient Thermostat
Schools
- W. Lloyd Meador Elementary School
- Robert P. Brabham Middle School
- Willis High School
Utilities
- Cooling System Powered By Gas
- Central Heating and Cooling System
- Heating System Uses Gas
- Programmable Thermostat
Community Details
- Inframark Infrastructure Mgmt Svc Association, Phone Number (936) 242-1263
- Built by PERRY HOMES
- The Woodlands Hills Subdivision
Similar Homes in Willis, TX
Home Values in the Area
Average Home Value in this Area
Property History
| Date | Event | Price | Change | Sq Ft Price |
|---|---|---|---|---|
| 02/03/2025 02/03/25 | Sold | -- | -- | -- |
| 12/23/2024 12/23/24 | Pending | -- | -- | -- |
| 12/03/2024 12/03/24 | For Sale | $549,900 | 0.0% | $178 / Sq Ft |
| 11/12/2024 11/12/24 | Pending | -- | -- | -- |
| 10/18/2024 10/18/24 | Price Changed | $549,900 | -3.5% | $178 / Sq Ft |
| 10/15/2024 10/15/24 | For Sale | $569,900 | 0.0% | $184 / Sq Ft |
| 10/07/2024 10/07/24 | Pending | -- | -- | -- |
| 07/30/2024 07/30/24 | Price Changed | $569,900 | -1.7% | $184 / Sq Ft |
| 07/11/2024 07/11/24 | Price Changed | $579,900 | -1.7% | $187 / Sq Ft |
| 07/02/2024 07/02/24 | Price Changed | $589,900 | -1.7% | $191 / Sq Ft |
| 06/25/2024 06/25/24 | Price Changed | $599,900 | -2.8% | $194 / Sq Ft |
| 05/15/2024 05/15/24 | For Sale | $616,900 | -- | $199 / Sq Ft |
Tax History Compared to Growth
Tax History
| Year | Tax Paid | Tax Assessment Tax Assessment Total Assessment is a certain percentage of the fair market value that is determined by local assessors to be the total taxable value of land and additions on the property. | Land | Improvement |
|---|---|---|---|---|
| 2024 | $1,175 | $40,600 | $40,600 | -- |
| 2023 | $1,175 | $38,860 | $38,860 | -- |
Agents Affiliated with this Home
-
Lee Jones
L
Seller's Agent in 2025
Lee Jones
Perry Homes Realty, LLC
(713) 947-1750
47 in this area
11,496 Total Sales
Map
Source: Houston Association of REALTORS®
MLS Number: 21736668
APN: 9271-23-01800
- 217 Painters Ridge Ct
- 217 Painters Ridge Ct
- 217 Painters Ridge Ct
- 217 Painters Ridge Ct
- 217 Painters Ridge Ct
- 217 Painters Ridge Ct
- 217 Painters Ridge Ct
- 217 Painters Ridge Ct
- 231 Sunrise Canvas Dr
- 217 Painters Ridge Ct
- 308 Magnolia Bloom Ct
- 320 Magnolia Bloom Ct
- 250 Brecon Buff Dr
- 246 Brecon Buff Dr
- 206 Brecon Buff Dr
- 315 Landes Trail
- 119 Adoration Ct
- 119 Adoration Ct
- 119 Adoration Ct
- 119 Adoration Ct
