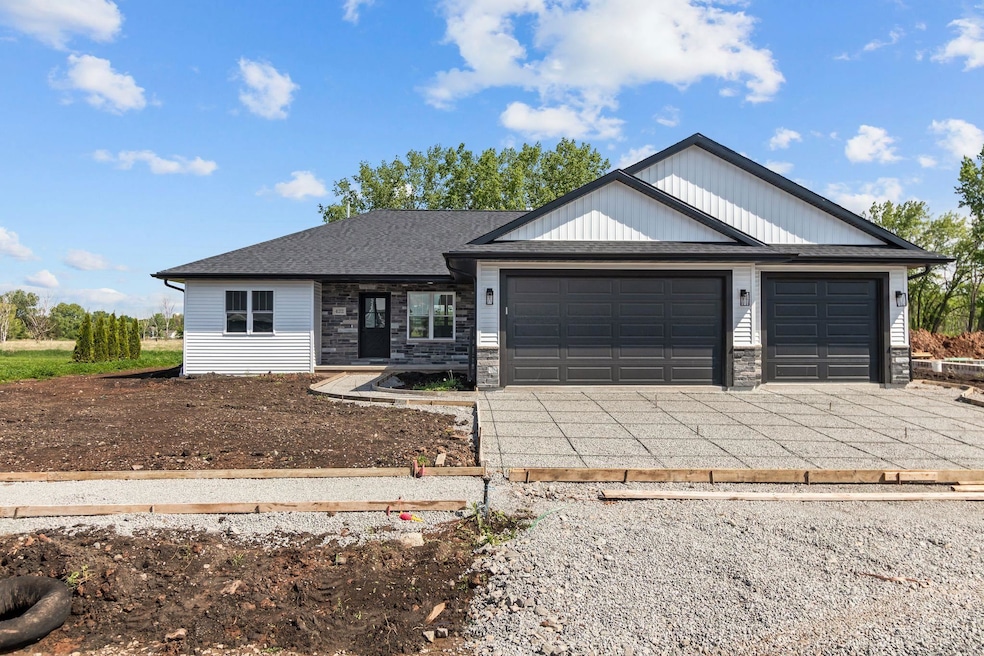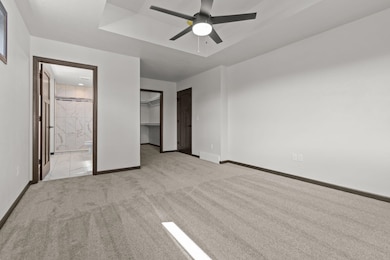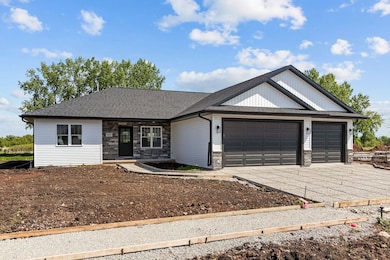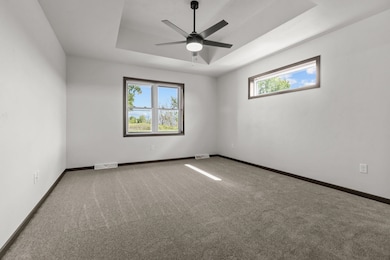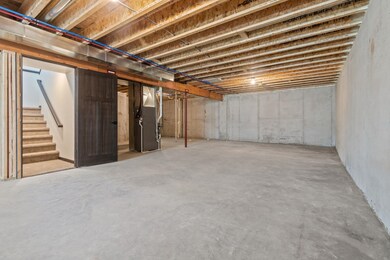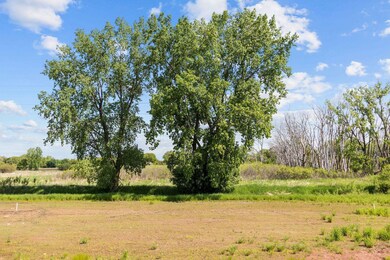
422 Pauls Place Oshkosh, WI 54904
Estimated payment $2,760/month
Highlights
- New Construction
- Vaulted Ceiling
- 3 Car Attached Garage
- Traeger Middle School Rated 9+
- 1 Fireplace
- Walk-In Closet
About This Home
This newly-built ranch features an open layout design great for living and entertainment. The living room seamlessly connects to the kitchen and dining area which boasts light-toned LVL flooring, stainless appliances, warm-toned cabinetry and a large quartz island. The dining area has panoramic views of the back yard. The primary bedroom features a bathroom with dual sinks, step-in shower and walk-in closet and is located on the opposite side of the home from the other two bedrooms. This property is in a sought-after location on the west-side of Oshkosh, WI, and provides access to city amenities (walking paths, public transportation), while also being minutes from nearby shopping outlets, golf course, local airport, hospitals/clinics, dining, and Interstate HWY 41 access.
Last Listed By
V.I.P. Construction & Real Estate, LLC License #90-52041 Listed on: 05/30/2025
Open House Schedule
-
Sunday, June 01, 202511:00 am to 1:00 pm6/1/2025 11:00:00 AM +00:006/1/2025 1:00:00 PM +00:00Add to Calendar
Home Details
Home Type
- Single Family
Est. Annual Taxes
- $796
Year Built
- Built in 2025 | New Construction
Lot Details
- 0.47 Acre Lot
Home Design
- Poured Concrete
- Vinyl Siding
- Radon Mitigation System
Interior Spaces
- 1,770 Sq Ft Home
- 1-Story Property
- Vaulted Ceiling
- 1 Fireplace
- Utility Room
- Basement Fills Entire Space Under The House
Kitchen
- Oven or Range
- Microwave
- Kitchen Island
- Disposal
Bedrooms and Bathrooms
- 3 Bedrooms
- Split Bedroom Floorplan
- Walk-In Closet
- 2 Full Bathrooms
- Walk-in Shower
Parking
- 3 Car Attached Garage
- Garage Door Opener
- Driveway
Schools
- Traeger Elementary And Middle School
- Oshkosh West High School
Utilities
- Forced Air Heating and Cooling System
- Heating System Uses Natural Gas
- High Speed Internet
- Cable TV Available
Community Details
- Built by Dane Construction, LLC
- Pickart Estates Subdivision
Map
Home Values in the Area
Average Home Value in this Area
Property History
| Date | Event | Price | Change | Sq Ft Price |
|---|---|---|---|---|
| 05/30/2025 05/30/25 | For Sale | $479,900 | -- | $271 / Sq Ft |
Similar Homes in Oshkosh, WI
Source: REALTORS® Association of Northeast Wisconsin
MLS Number: 50309095
- 0 Linden Oaks Dr
- 0 Quail Run Dr Unit 50290414
- 0 Quail Run Dr Unit 50290413
- 0 Quail Run Dr Unit 50290411
- 0 Quail Run Dr Unit 50290410
- 0 Clairville Rd Unit 50306914
- 605 Fox Fire Dr
- 105 Rolling Green Cir
- 2948 Witzel Ave
- 1265 Pheasant Creek Dr
- 1288 Wheatfield Way
- 0 Windsong Terrace
- 3265 Casey Trail
- 3100 Mockingbird Way
- 2822 Ruschfield Dr
- 1491 S Oakwood Rd
- 2856 Newport Ave
- 476 Wyldewood Dr Unit B
- 1855 Preserve Dr
- 1899 Preserve Dr
