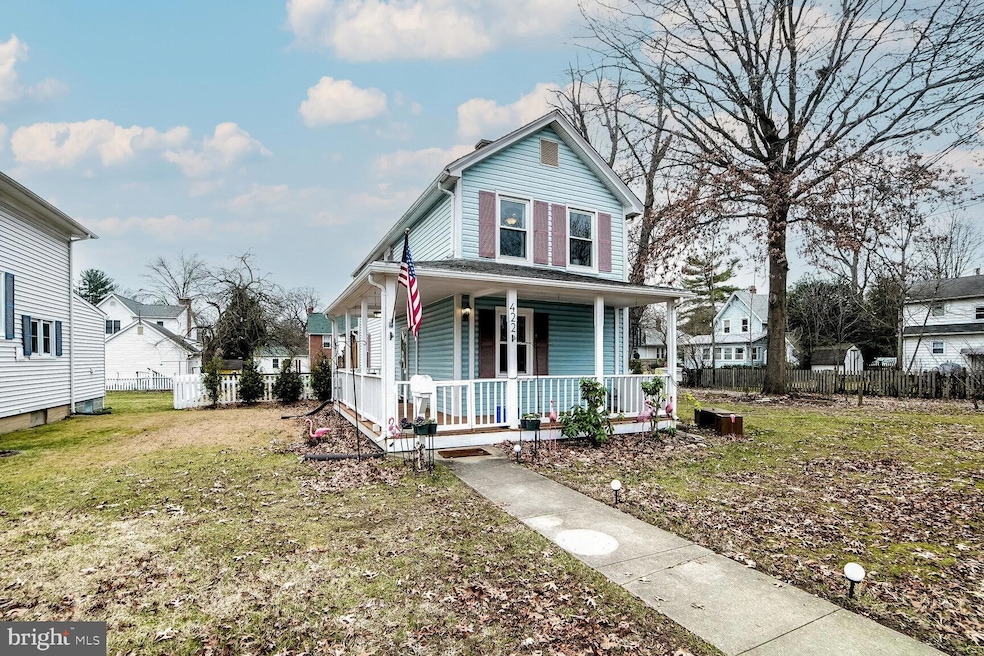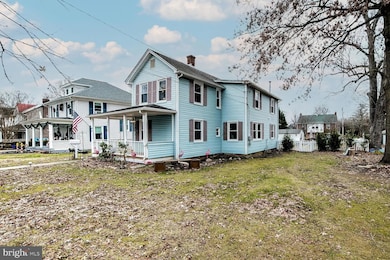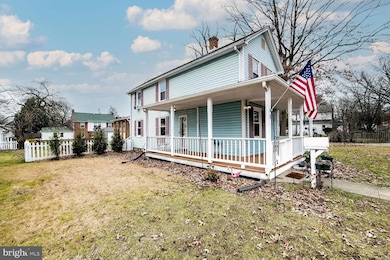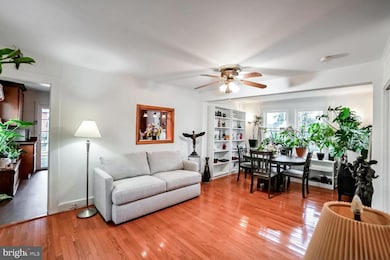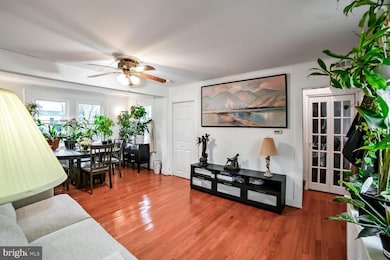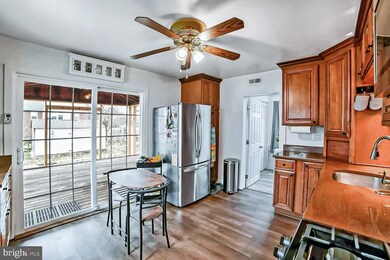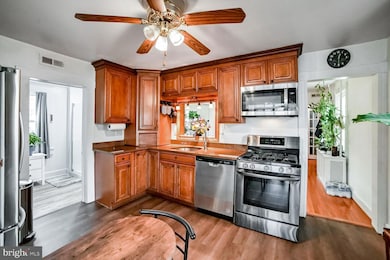
422 Prince George St Laurel, MD 20707
Highlights
- Colonial Architecture
- No HOA
- Living Room
- Wood Flooring
- Stainless Steel Appliances
- Shed
About This Home
As of March 2025This fabulous and well-maintained home features 3 bedrooms, 2 full baths, and is situated within the desirable Old Town Laurel neighborhood. This charming historical home has had several updates completed and the renovations have been well done! As you arrive at a welcoming front porch with white fencing make you feel so at home. The spacious kitchen invites everyone who enters it, the kitchen features stainless steel appliances which include a new refrigerator and dishwasher, granite counter tops, and an eat in kitchen area. A brand-new full bathroom has been added to the main level which brings more flexibility and convenience. As you exit through the rear sliding glass door, you arrive at a patio area with a large ceiling fan that is ready to be finished with your needs and vision! Throughout the home you notice several historical details blended with modern features. In addition, plenty of windows fill each room with natural light. The main level has hardwood floors throughout the living room, dining room, and an additional room that can be used as an office, den, craft room or potentially a main level bedroom. A modern washer/dryer combination is conveniently located on the main level as well. The upper level of the home features 3 bedrooms, the primary bedroom has a spacious walk-in closet with shelving organizers. The renovated full bathroom with a vintage clawfoot tub, separate shower, new lighting, vanity, and much more. This home is one block from Historic Main Street, close to Fort Meade, NSA, 95, 295, 200, other local commuter routes and the Laurel MARC station. 1-Year Home warranty.
Last Agent to Sell the Property
Long & Foster Real Estate, Inc. License #0225244161 Listed on: 12/30/2024

Home Details
Home Type
- Single Family
Est. Annual Taxes
- $5,803
Year Built
- Built in 1887
Lot Details
- 9,375 Sq Ft Lot
- Wood Fence
- Back Yard Fenced
- Historic Home
- Property is in very good condition
- Property is zoned LAUR
Parking
- On-Street Parking
Home Design
- Colonial Architecture
- Frame Construction
Interior Spaces
- 1,400 Sq Ft Home
- Property has 2 Levels
- Replacement Windows
- Window Screens
- Family Room
- Living Room
- Dining Room
- Crawl Space
Kitchen
- Gas Oven or Range
- Built-In Microwave
- Ice Maker
- Dishwasher
- Stainless Steel Appliances
- Disposal
Flooring
- Wood
- Carpet
- Laminate
- Ceramic Tile
Bedrooms and Bathrooms
- 3 Bedrooms
- En-Suite Primary Bedroom
Laundry
- Laundry on main level
- Washer
Outdoor Features
- Shed
Schools
- Laurel Elementary School
- Laurel High School
Utilities
- Central Air
- Radiator
- Heat Pump System
- Vented Exhaust Fan
- Natural Gas Water Heater
- Municipal Trash
- Phone Available
- Cable TV Available
Community Details
- No Home Owners Association
- Talbott Estates Subdivision
Listing and Financial Details
- Tax Lot 5
- Assessor Parcel Number 17101088335
Ownership History
Purchase Details
Home Financials for this Owner
Home Financials are based on the most recent Mortgage that was taken out on this home.Purchase Details
Home Financials for this Owner
Home Financials are based on the most recent Mortgage that was taken out on this home.Similar Homes in Laurel, MD
Home Values in the Area
Average Home Value in this Area
Purchase History
| Date | Type | Sale Price | Title Company |
|---|---|---|---|
| Deed | $440,000 | Lakeside Title | |
| Deed | $410,000 | Rgs Title |
Mortgage History
| Date | Status | Loan Amount | Loan Type |
|---|---|---|---|
| Open | $426,800 | New Conventional | |
| Previous Owner | $295,000 | New Conventional | |
| Previous Owner | $155,000 | New Conventional | |
| Previous Owner | $152,500 | Credit Line Revolving | |
| Previous Owner | $150,000 | Stand Alone Refi Refinance Of Original Loan | |
| Previous Owner | $100,000 | Credit Line Revolving |
Property History
| Date | Event | Price | Change | Sq Ft Price |
|---|---|---|---|---|
| 03/13/2025 03/13/25 | Sold | $440,000 | -2.7% | $314 / Sq Ft |
| 02/11/2025 02/11/25 | Pending | -- | -- | -- |
| 02/01/2025 02/01/25 | Price Changed | $452,000 | -0.7% | $323 / Sq Ft |
| 01/16/2025 01/16/25 | Price Changed | $454,999 | -2.2% | $325 / Sq Ft |
| 12/30/2024 12/30/24 | For Sale | $464,999 | +13.4% | $332 / Sq Ft |
| 05/15/2024 05/15/24 | Sold | $410,000 | 0.0% | $293 / Sq Ft |
| 05/01/2024 05/01/24 | Price Changed | $410,000 | +2.5% | $293 / Sq Ft |
| 04/26/2024 04/26/24 | Pending | -- | -- | -- |
| 04/24/2024 04/24/24 | For Sale | $399,900 | -- | $286 / Sq Ft |
Tax History Compared to Growth
Tax History
| Year | Tax Paid | Tax Assessment Tax Assessment Total Assessment is a certain percentage of the fair market value that is determined by local assessors to be the total taxable value of land and additions on the property. | Land | Improvement |
|---|---|---|---|---|
| 2024 | $5,872 | $316,267 | $0 | $0 |
| 2023 | $4,995 | $302,933 | $0 | $0 |
| 2022 | $4,480 | $289,600 | $101,000 | $188,600 |
| 2021 | $4,195 | $270,333 | $0 | $0 |
| 2020 | $3,990 | $251,067 | $0 | $0 |
| 2019 | $3,777 | $231,800 | $75,500 | $156,300 |
| 2018 | $3,606 | $218,233 | $0 | $0 |
| 2017 | $3,454 | $204,667 | $0 | $0 |
| 2016 | -- | $191,100 | $0 | $0 |
| 2015 | $3,125 | $191,100 | $0 | $0 |
| 2014 | $3,125 | $191,100 | $0 | $0 |
Agents Affiliated with this Home
-
C
Seller's Agent in 2025
Chris Tarbrake
Long & Foster
-
Z
Buyer's Agent in 2025
Zugell Jamison
Cummings & Co. Realtors
-
S
Buyer Co-Listing Agent in 2025
Susan Wu
Cummings & Co. Realtors
-
K
Seller's Agent in 2024
Kevin Rollins
RE/MAX
Map
Source: Bright MLS
MLS Number: MDPG2136334
APN: 10-1088335
- 410 Main St Unit 9
- 109 Brashears St
- 38 4th St
- 610 Main St Unit 413
- 120 2nd St
- 9555 Linville Ave
- Lot 5 Cissell Ave
- Lot 41 Cissell Ave
- 305 9th St
- 9323 Cabot Ct
- 103 Irving St
- 916 Philip Powers Dr
- 9228 Pinenut Ct
- 200 1/2 11th St
- 9206 Pinenut Ct
- 9609 Dixon St
- 1002 West Ct
- 9928B Sir Barton Way
- 9928A Sir Barton Way
- 9928A Sir Barton Way
