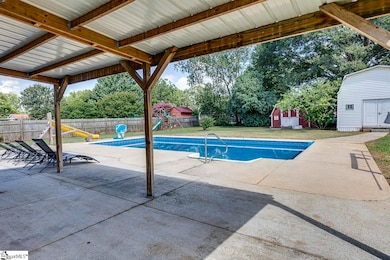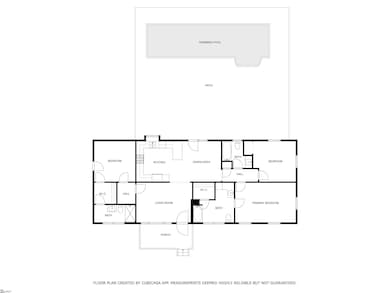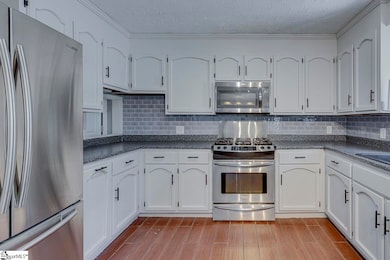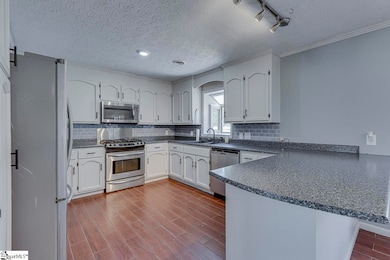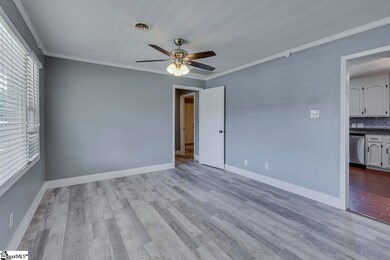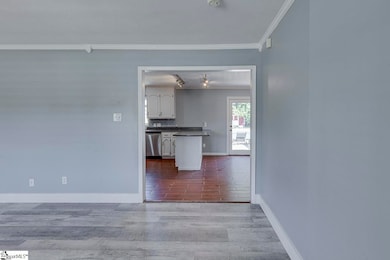
422 Rangeview Cir Greenville, SC 29617
Estimated payment $1,768/month
Highlights
- Very Popular Property
- Ranch Style House
- Front Porch
- Pool House
- Fenced Yard
- Patio
About This Home
Welcome home to 422 Rangview Circle! This classic brick ranch has vintage character and modern updates, set in a convenient location just minutes from the heart of Greenville. Set on a roomy 0.33+/- acre lot, this three-bedroom, three bath home is ready for you to move right in. Inside, you'll find a comfortable layout which is designed for both everyday living and entertaining. The living room is bright and airy, with large windows and easy access to the kitchen and dining area. The kitchen is equipped with ample cabinet space, a breakfast bar, modern backsplash and stainless steel appliances which add a stylish touch to the traditional design. From the kitchen, you can easily access both the back yard and living spaces, making it perfect for hosting game days or holiday gatherings. In the primary suite, you will find a spacious bedroom and an oversized bathroom that feels like a true retreat, with a walk-in closet and plenty of space spread out and get ready for the day at your own pace. The two additional bedrooms, full hall bathroom, and a secondary en-suite bathroom with a walk-in shower provide plenty of flexibility for guests, hobbies, or working from home. Outside, the in-ground pool is ready for warm-weather fun, morning swims, or afternoon lounging. A spacious workshop doubles as a pool house and could easily be converted into a guest space or secondary living area as it includes a convenient half bathroom. A second outdoor shed is the perfect place to store your lawn equipment and tools. The remaining back yard area is perfect for gardening, cookouts, or quiet evenings under the stars. As an added bonus, the rooftop solar panels help reduce monthly energy expenses! Located just five miles from Downtown Greenville and less than ten miles from Travelers Rest and the beautiful Blue Ridge Mountains, this home is perfectly situated for both city convenience and outdoor adventure. Don't miss out on our chance to take a tour. Schedule your showing today!
Home Details
Home Type
- Single Family
Est. Annual Taxes
- $1,953
Year Built
- Built in 1971
Lot Details
- 0.33 Acre Lot
- Fenced Yard
- Level Lot
Parking
- Driveway
Home Design
- Ranch Style House
- Brick Exterior Construction
- Architectural Shingle Roof
Interior Spaces
- 1,400-1,599 Sq Ft Home
- Popcorn or blown ceiling
- Ceiling Fan
- Window Treatments
- Living Room
- Dining Room
- Crawl Space
- Storm Doors
Kitchen
- Built-In Microwave
- Dishwasher
- Laminate Countertops
Flooring
- Ceramic Tile
- Luxury Vinyl Plank Tile
Bedrooms and Bathrooms
- 3 Main Level Bedrooms
- 3 Full Bathrooms
Laundry
- Laundry Room
- Laundry on main level
Attic
- Storage In Attic
- Pull Down Stairs to Attic
Pool
- Pool House
- In Ground Pool
Outdoor Features
- Patio
- Outbuilding
- Front Porch
Schools
- Westcliffe Elementary School
- Berea Middle School
- Berea High School
Utilities
- Forced Air Heating and Cooling System
- Gas Water Heater
- Cable TV Available
Community Details
- White Horse Heights Subdivision
Listing and Financial Details
- Assessor Parcel Number B013.03-01-089.00
Map
Home Values in the Area
Average Home Value in this Area
Tax History
| Year | Tax Paid | Tax Assessment Tax Assessment Total Assessment is a certain percentage of the fair market value that is determined by local assessors to be the total taxable value of land and additions on the property. | Land | Improvement |
|---|---|---|---|---|
| 2024 | $1,953 | $7,900 | $1,260 | $6,640 |
| 2023 | $1,953 | $7,900 | $1,260 | $6,640 |
| 2022 | $4,406 | $11,850 | $1,890 | $9,960 |
| 2021 | $968 | $3,660 | $800 | $2,860 |
| 2020 | $970 | $3,190 | $700 | $2,490 |
| 2019 | $961 | $3,190 | $700 | $2,490 |
| 2018 | $890 | $3,190 | $700 | $2,490 |
| 2017 | $891 | $3,190 | $700 | $2,490 |
| 2016 | $854 | $79,640 | $17,500 | $62,140 |
| 2015 | $1,842 | $79,640 | $17,500 | $62,140 |
| 2014 | $1,962 | $87,097 | $15,739 | $71,358 |
Property History
| Date | Event | Price | Change | Sq Ft Price |
|---|---|---|---|---|
| 07/17/2025 07/17/25 | For Sale | $289,900 | +41.4% | $207 / Sq Ft |
| 10/05/2021 10/05/21 | Sold | $205,000 | -10.8% | $146 / Sq Ft |
| 08/10/2021 08/10/21 | For Sale | $229,900 | +12.1% | $164 / Sq Ft |
| 06/12/2021 06/12/21 | Off Market | $205,000 | -- | -- |
| 06/12/2021 06/12/21 | For Sale | $229,900 | -- | $164 / Sq Ft |
Purchase History
| Date | Type | Sale Price | Title Company |
|---|---|---|---|
| Deed | $205,000 | None Available | |
| Deed | $65,000 | None Available | |
| Interfamily Deed Transfer | -- | -- |
Mortgage History
| Date | Status | Loan Amount | Loan Type |
|---|---|---|---|
| Open | $194,750 | New Conventional | |
| Previous Owner | $46,000 | Future Advance Clause Open End Mortgage |
Similar Homes in Greenville, SC
Source: Greater Greenville Association of REALTORS®
MLS Number: 1563618
APN: B013.03-01-089.00
- 6211 White Horse Rd
- 110 Cherrylane Dr
- 21 Saluda Dam Rd
- 6526 White Horse Rd Unit 13C
- 6526 White Horse Rd Unit . 10D
- 6526 White Horse Rd Unit . 9C
- 10 Larkspur Dr
- 7 Penarth Dr
- 108 Childress Cir
- 11 Eastcliffe Way
- 20 N Davis Dr
- 507 Metz Dr
- 214 Toal Ct
- 218 Toal Ct
- 216 Toal Ct
- 228 Toal Ct
- 226 Toal Ct
- 224 Toal Ct
- 210 Toal Ct
- 208 Toal Ct
- 193 Marbella Cir
- 6526 White Horse Rd
- 6800 White Horse Rd
- 106 Lily St Unit A
- 94 Topsail Ct
- 1505 E Saluda Lake Rd
- 1201 Cedar Lane Rd
- 200 Eunice Dr
- 10 Frazier Rd
- 604 Harebell Way
- 429 Hazelcote Rd
- 1 E Main St
- 25 Draper St
- 201 Smythe St
- 8 Woodward St
- 1121 Tsali Cir
- 410 Sulphur Springs Rd
- 4 Kilgore St
- 1000 Water Tower Cir
- 1706 W Washington St

