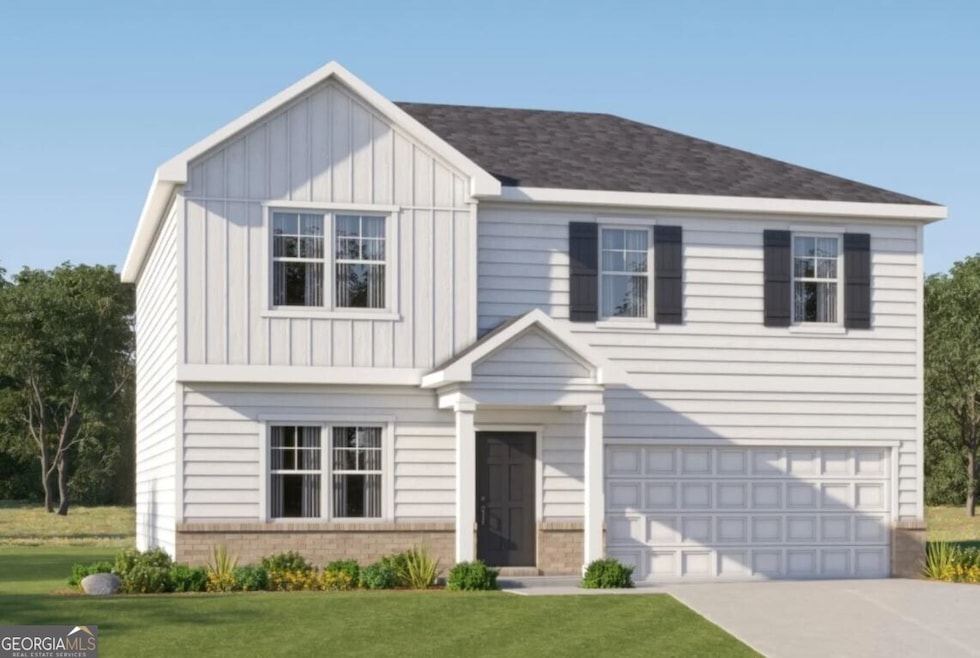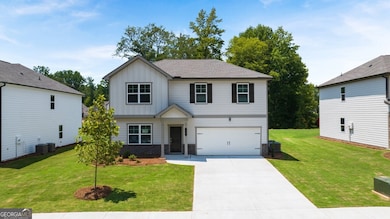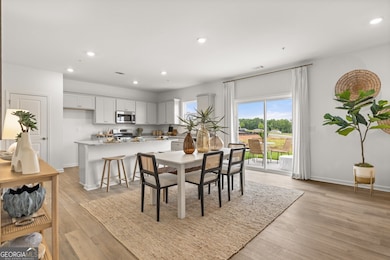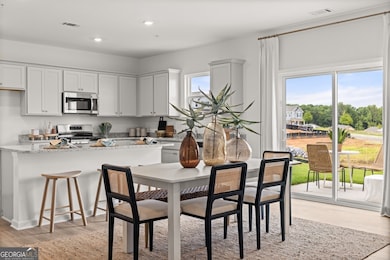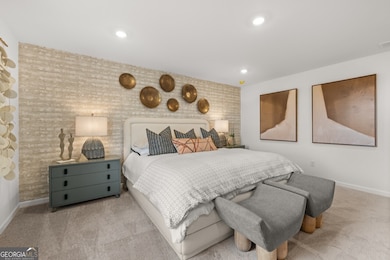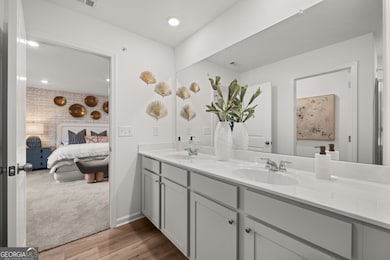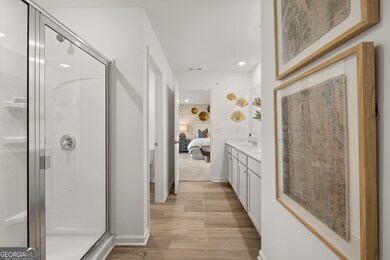Welcome to Jefferson Hills! This gorgeous two-story home is designed with style, space, and functionality in mind! The open-concept main floor seamlessly connects the kitchen, dining area, and family room perfect for entertaining. The kitchen stands out with an abundance of cabinetry and a large pantry. A versatile flex space on the first floor offers the perfect setup for a home office, playroom, or sitting area to fit your lifestyle. Upstairs, the spacious second floor provides room for everyone, featuring three secondary bedrooms surrounding a flexible loft. One bedroom even includes a private en-suite bath great for guests or family! The luxurious owner's suite is a true retreat, complete with a spa-like en-suite bathroom and an expansive walk-in closet. This home comes fully equipped with blinds throughout for a move-in-ready experience. Designed for modern living, the Portland floor plan offers comfort, convenience, and style. Don't miss your chance to call this home yours! Photos are stock photos of a Portland Model Home.

