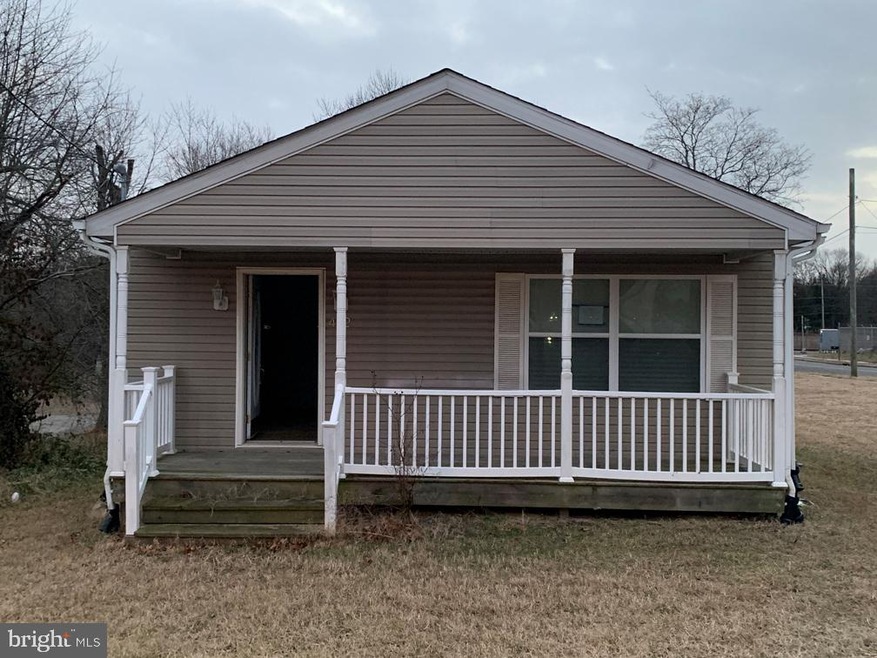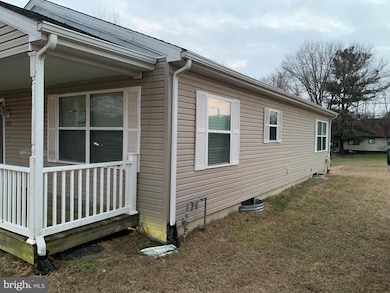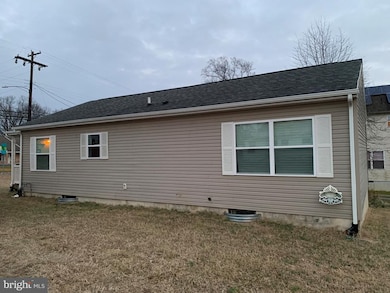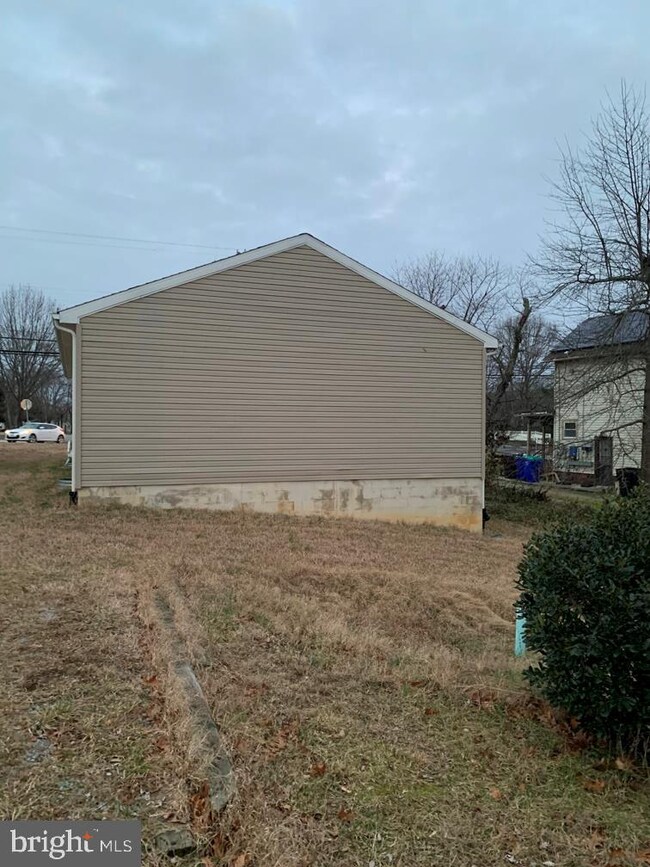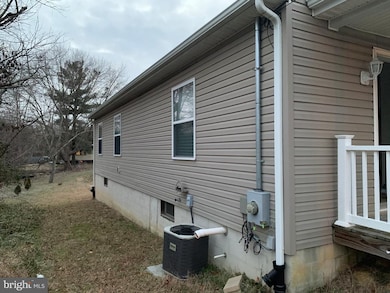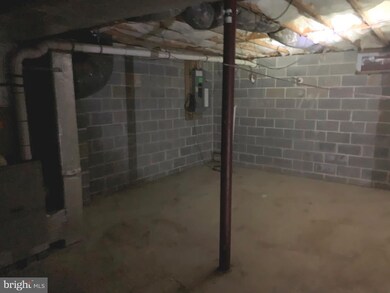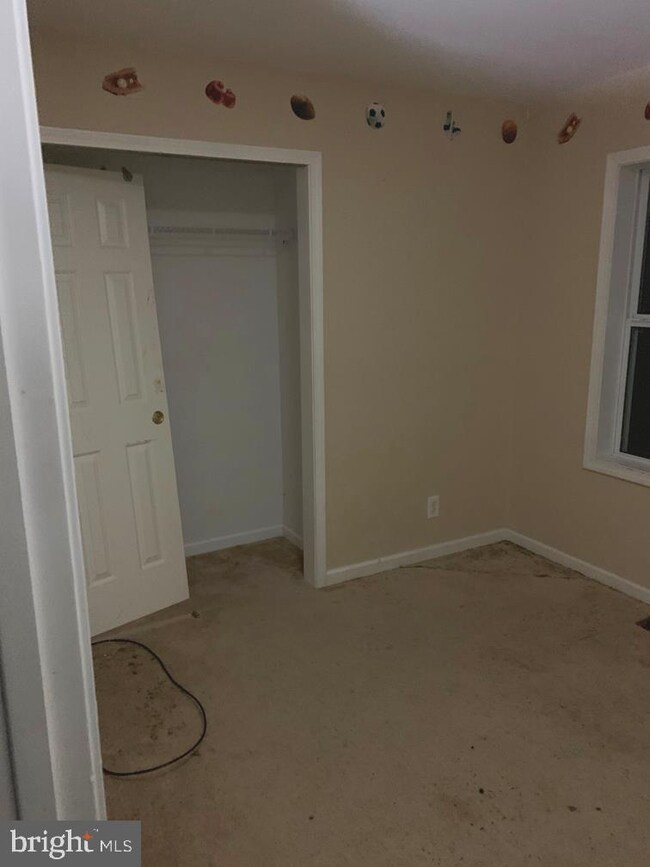
422 S Egg Harbor Rd Hammonton, NJ 08037
Winslow Township NeighborhoodEstimated Value: $382,000 - $621,000
Highlights
- Rambler Architecture
- Living Room
- Central Heating and Cooling System
- No HOA
- En-Suite Primary Bedroom
- Dining Room
About This Home
As of March 201912 year old home. Living room and dining area. Generous amount of oak kitchen cabinet space. Full master suite with stall shower. Full basement waiting to be finished off.
Last Agent to Sell the Property
Tesla Realty Group LLC License #0452003 Listed on: 01/30/2019

Home Details
Home Type
- Single Family
Est. Annual Taxes
- $5,201
Year Built
- Built in 2007
Lot Details
- 0.25
Parking
- On-Street Parking
Home Design
- Rambler Architecture
- Frame Construction
Interior Spaces
- 1,144 Sq Ft Home
- Property has 1 Level
- Living Room
- Dining Room
- Unfinished Basement
- Basement Fills Entire Space Under The House
Bedrooms and Bathrooms
- 3 Main Level Bedrooms
- En-Suite Primary Bedroom
- 2 Full Bathrooms
Additional Features
- 0.25 Acre Lot
- Central Heating and Cooling System
Community Details
- No Home Owners Association
Listing and Financial Details
- Tax Lot 00001
- Assessor Parcel Number 13-03701-00001
Ownership History
Purchase Details
Home Financials for this Owner
Home Financials are based on the most recent Mortgage that was taken out on this home.Similar Homes in Hammonton, NJ
Home Values in the Area
Average Home Value in this Area
Purchase History
| Date | Buyer | Sale Price | Title Company |
|---|---|---|---|
| Candilora Frank T | $230,000 | -- |
Mortgage History
| Date | Status | Borrower | Loan Amount |
|---|---|---|---|
| Open | Candilora Frank T | $150,000 |
Property History
| Date | Event | Price | Change | Sq Ft Price |
|---|---|---|---|---|
| 03/22/2019 03/22/19 | Sold | $120,000 | +4.3% | $105 / Sq Ft |
| 02/06/2019 02/06/19 | Pending | -- | -- | -- |
| 01/30/2019 01/30/19 | For Sale | $115,000 | -- | $101 / Sq Ft |
Tax History Compared to Growth
Tax History
| Year | Tax Paid | Tax Assessment Tax Assessment Total Assessment is a certain percentage of the fair market value that is determined by local assessors to be the total taxable value of land and additions on the property. | Land | Improvement |
|---|---|---|---|---|
| 2024 | $11,203 | $294,900 | $98,100 | $196,800 |
| 2023 | $11,203 | $294,900 | $98,100 | $196,800 |
| 2022 | $10,858 | $294,900 | $98,100 | $196,800 |
| 2021 | $10,734 | $294,900 | $98,100 | $196,800 |
| 2020 | $10,640 | $294,900 | $98,100 | $196,800 |
| 2019 | $10,575 | $294,900 | $98,100 | $196,800 |
| 2018 | $10,431 | $294,900 | $98,100 | $196,800 |
| 2017 | $10,245 | $294,900 | $98,100 | $196,800 |
| 2016 | $10,115 | $294,900 | $98,100 | $196,800 |
| 2015 | $9,968 | $294,900 | $98,100 | $196,800 |
| 2014 | -- | $294,900 | $98,100 | $196,800 |
Agents Affiliated with this Home
-
Nicole Sommese

Seller's Agent in 2019
Nicole Sommese
Tesla Realty Group LLC
(856) 912-4710
1 in this area
115 Total Sales
-
datacorrect BrightMLS
d
Buyer's Agent in 2019
datacorrect BrightMLS
Non Subscribing Office
Map
Source: Bright MLS
MLS Number: NJAC107342
APN: 36-06904-0000-00010
- 389 S Egg Harbor Rd
- 414 S Route 73
- 0 Hall St
- 529 Hay Rd
- 9 Heggan Ln
- 148 E Central Ave
- 407 Winterberry Ln
- 303 E Central Ave
- L:43.03 Route 73
- 101 Curcio Ln
- 112 Lois Ln
- 106 Oak Ave
- 166 Elmtowne Blvd
- 164 Elmtowne Blvd
- 153 Elmtowne Blvd
- 151 Elmtowne Blvd
- 144 Elmtowne Blvd
- 8 Poplar Ave
- 0 Waterford Rd Unit NJCD2091186
- 0 Waterford Rd Unit NJCD2091176
- 422 S Egg Harbor Rd
- 2 Woodland Dr
- 423 S Egg Harbor Rd
- 1 Woodland Dr
- 4 Woodland Dr
- 430 S Egg Harbor Rd
- 427 S Egg Harbor Rd
- 3 Woodland Dr
- 6 Woodland Dr
- 6 Sherry Lynn Ct
- 4 Sherry Lynn Ct
- 5 Woodland Dr
- 2 Sherry Lynn Ct
- 7 Woodland Dr
- 407 S Egg Harbor Rd
- 432 S Egg Harbor Rd
- 433 S Egg Harbor Rd
- 9 Woodland Dr
- 3 Sherry Lynn Ct
- 5 Sherry Lynn Ct
