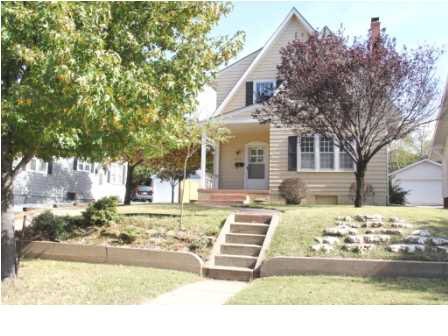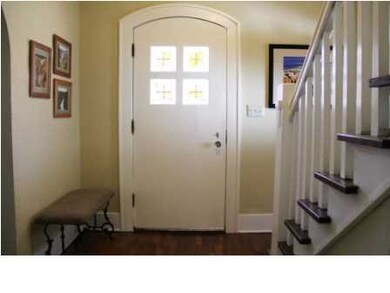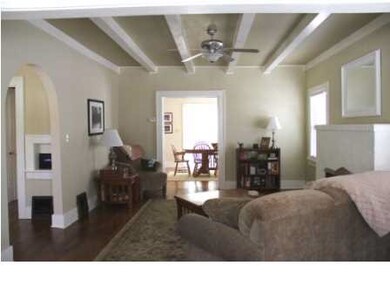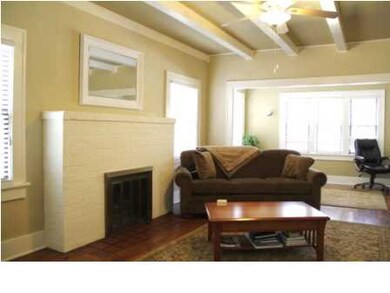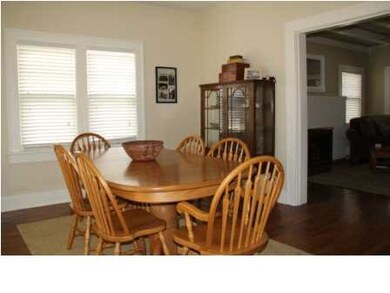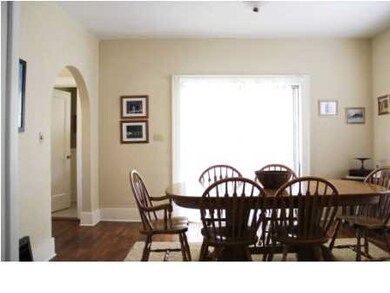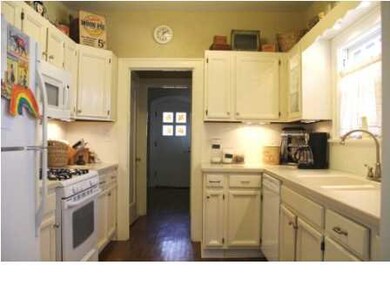
422 S Yale St Wichita, KS 67218
College Hill NeighborhoodHighlights
- Fireplace in Primary Bedroom
- Formal Dining Room
- Cul-De-Sac
- Traditional Architecture
- 2 Car Detached Garage
- 5-minute walk to College Hill Park
About This Home
As of June 2021It could not be a better time of year for this gorgeous home to be listed. From its lush landscaping to its charming front porch you will not want to miss a chance to view this perfect 3 bedroom, 3 bath home. Lovely hardwood flooring greets you as you walk into the entry way leading into a large living room with nook and plenty of natural light. The formal dining room leads out to a quaint sun porch overlooking a beautiful backyard and detached 2 car garage. Back inside a half bath rests just between the formal dining room and kitchen with additional nook for added dining space! Follow the beautiful wood stairs up to the second level and find 2 guest bedrooms, a full bathroom and a grand master suite that includes a cozy decorative fire place that has the ability to be hooked up to the gas line for regular use. The basement is finished to include a large family room, with wet bar, another full bathroom and a finished bonus room that could be used as another guest bedroom or office space. Located just a short walk away from College Hill Park. Call today to book your showing! This one will not last long!
Last Agent to Sell the Property
Keller Williams Hometown Partners License #00053413 Listed on: 10/24/2014

Home Details
Home Type
- Single Family
Est. Annual Taxes
- $1,710
Year Built
- Built in 1928
Lot Details
- 7,375 Sq Ft Lot
- Cul-De-Sac
- Wood Fence
Home Design
- Traditional Architecture
- Frame Construction
- Composition Roof
Interior Spaces
- 1.5-Story Property
- Wet Bar
- Multiple Fireplaces
- Wood Burning Fireplace
- Gas Fireplace
- Family Room
- Living Room with Fireplace
- Formal Dining Room
Kitchen
- Oven or Range
- Microwave
- Dishwasher
- Disposal
Bedrooms and Bathrooms
- 3 Bedrooms
- Fireplace in Primary Bedroom
- Walk-In Closet
Laundry
- Dryer
- Washer
Finished Basement
- Basement Fills Entire Space Under The House
- Finished Basement Bathroom
- Laundry in Basement
Parking
- 2 Car Detached Garage
- Carport
Schools
- College Hill Elementary School
- Robinson Middle School
- East High School
Utilities
- Cooling Available
- Heating System Uses Gas
Ownership History
Purchase Details
Home Financials for this Owner
Home Financials are based on the most recent Mortgage that was taken out on this home.Purchase Details
Home Financials for this Owner
Home Financials are based on the most recent Mortgage that was taken out on this home.Purchase Details
Purchase Details
Home Financials for this Owner
Home Financials are based on the most recent Mortgage that was taken out on this home.Similar Homes in Wichita, KS
Home Values in the Area
Average Home Value in this Area
Purchase History
| Date | Type | Sale Price | Title Company |
|---|---|---|---|
| Warranty Deed | -- | Security 1St Title Llc | |
| Warranty Deed | -- | Security 1St Title | |
| Interfamily Deed Transfer | -- | None Available | |
| Warranty Deed | -- | Security 1St Title |
Mortgage History
| Date | Status | Loan Amount | Loan Type |
|---|---|---|---|
| Open | $250,000 | New Conventional | |
| Previous Owner | $199,200 | New Conventional | |
| Previous Owner | $195,395 | FHA | |
| Previous Owner | $147,000 | New Conventional | |
| Previous Owner | $65,000 | New Conventional | |
| Previous Owner | $20,000 | Credit Line Revolving |
Property History
| Date | Event | Price | Change | Sq Ft Price |
|---|---|---|---|---|
| 06/04/2021 06/04/21 | Sold | -- | -- | -- |
| 04/24/2021 04/24/21 | Pending | -- | -- | -- |
| 04/22/2021 04/22/21 | For Sale | $250,000 | +25.6% | $108 / Sq Ft |
| 03/16/2017 03/16/17 | Sold | -- | -- | -- |
| 01/18/2017 01/18/17 | Pending | -- | -- | -- |
| 01/18/2017 01/18/17 | For Sale | $199,000 | +17.1% | $86 / Sq Ft |
| 01/08/2015 01/08/15 | Sold | -- | -- | -- |
| 11/25/2014 11/25/14 | Pending | -- | -- | -- |
| 10/24/2014 10/24/14 | For Sale | $170,000 | -- | $73 / Sq Ft |
Tax History Compared to Growth
Tax History
| Year | Tax Paid | Tax Assessment Tax Assessment Total Assessment is a certain percentage of the fair market value that is determined by local assessors to be the total taxable value of land and additions on the property. | Land | Improvement |
|---|---|---|---|---|
| 2025 | $3,552 | $34,708 | $6,268 | $28,440 |
| 2023 | $3,552 | $30,464 | $4,060 | $26,404 |
| 2022 | $3,165 | $28,222 | $3,830 | $24,392 |
| 2021 | $2,968 | $25,887 | $2,496 | $23,391 |
| 2020 | $2,849 | $24,760 | $2,496 | $22,264 |
| 2019 | $2,738 | $23,771 | $2,496 | $21,275 |
| 2018 | $2,638 | $22,851 | $2,231 | $20,620 |
| 2017 | $2,156 | $0 | $0 | $0 |
| 2016 | $2,153 | $0 | $0 | $0 |
| 2015 | $1,913 | $0 | $0 | $0 |
| 2014 | $1,943 | $0 | $0 | $0 |
Agents Affiliated with this Home
-
T
Seller's Agent in 2021
Traci Bodley
Keller Williams Hometown Partners
-

Buyer's Agent in 2021
Tyson Bean
Pinnacle Realty Group
(316) 461-9088
15 in this area
187 Total Sales
-
M
Seller's Agent in 2017
Meredith Hildreth
J.P. Weigand & Sons
-

Seller's Agent in 2015
Josh Roy
Keller Williams Hometown Partners
(316) 799-8615
8 in this area
1,935 Total Sales
-

Buyer's Agent in 2015
Phyllis Zimmerman
Berkshire Hathaway PenFed Realty
(316) 734-7411
7 in this area
150 Total Sales
Map
Source: South Central Kansas MLS
MLS Number: 375023
APN: 126-23-0-34-05-006.00
- 437 S Clifton Ave
- 322 S Rutan Ave
- 3918 E Orme St
- 324 S Fountain St
- 545 S Fountain St
- 621 S Quentin St
- 548 S Broadview St
- 651 S Yale St
- 4125 E English St
- 133 S Rutan Ave
- 3903 E Douglas Ave
- 115 S Rutan St
- 115 S Rutan Ave
- 536 S Terrace Dr
- 110 N Fountain Ave
- 810 S Holyoke Ave
- 4440 E English St
- 836 S Fountain St
- 204 N Roosevelt St
