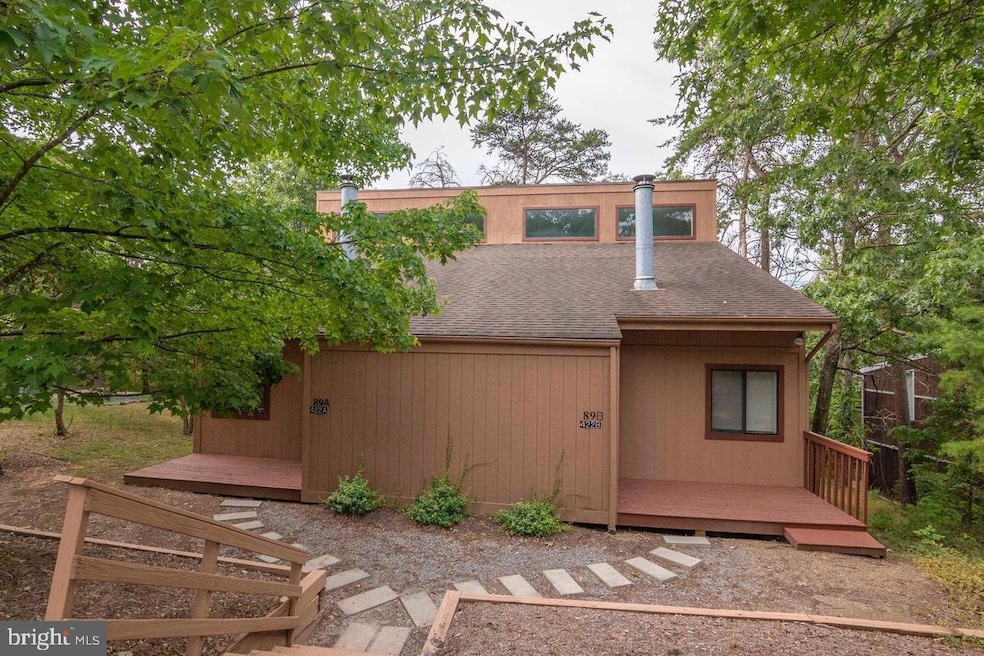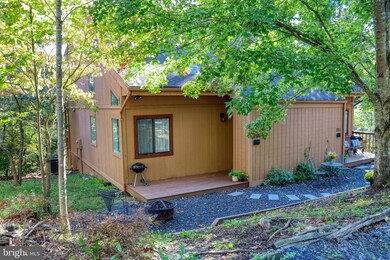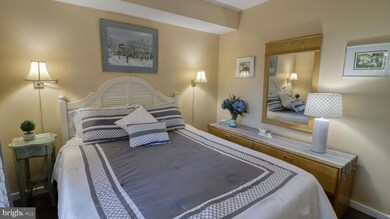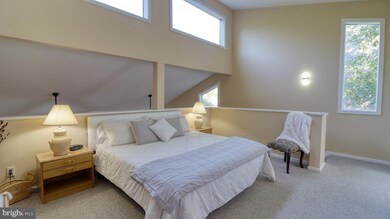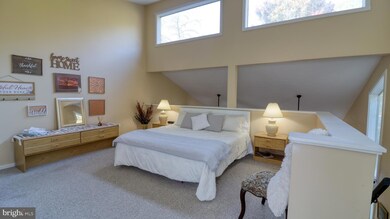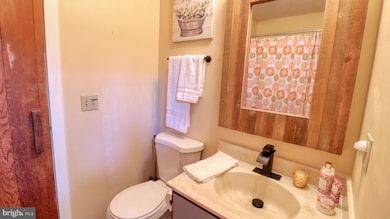Estimated payment $2,427/month
Highlights
- Second Kitchen
- View of Trees or Woods
- Near a National Forest
- Spa
- Open Floorplan
- Contemporary Architecture
About This Home
This beautiful 2,236 sq. ft. duplex offers the perfect blend of privacy and comfort, making it an ideal choice for personal use or as a short-term or long-term rental investment. The property is fully and tastefully furnished, with numerous upgrades completed in 2023, including the roof improvement, ductwork, a brand-new washer and dryer in Unit A, and a replaced bathroom floor, Located just minutes from Lake Laura, which offers canoe rentals and fishing, this home is also close to a range of attractions, including the Shenandoah Caverns, local vineyards, and scenic hiking and biking trails in the Shenandoah Mountains. Bryce Resort is only a 6-minute drive away, providing year-round activities such as golf, mountain biking, skiing, tubing, swimming, tennis, and pickleball. The resort also features a dog park, a small airport, and a library. Events throughout the year include Bryce Fest in July, a summer farmers market on Wednesdays, and a summer concert series. Don’t miss out on this because it will not last long.
Listing Agent
(405) 919-8464 saidi.realty@gmail.com Keller Williams Realty License #0225250627 Listed on: 05/01/2025

Home Details
Home Type
- Single Family
Est. Annual Taxes
- $1,482
Year Built
- Built in 1984 | Remodeled in 2023
Lot Details
- 0.33 Acre Lot
- North Facing Home
- Partially Wooded Lot
- Backs to Trees or Woods
- Property is in very good condition
Home Design
- Contemporary Architecture
- Entry on the 1st floor
- Slab Foundation
- Frame Construction
- Composition Roof
- Wood Siding
Interior Spaces
- 2,236 Sq Ft Home
- Property has 1.5 Levels
- Open Floorplan
- Furnished
- Vaulted Ceiling
- 2 Fireplaces
- Free Standing Fireplace
- Combination Dining and Living Room
- Views of Woods
Kitchen
- Second Kitchen
- Electric Oven or Range
- Range Hood
- Microwave
- Dishwasher
- Disposal
Flooring
- Carpet
- Vinyl
Bedrooms and Bathrooms
- Whirlpool Bathtub
Laundry
- Laundry on main level
- Stacked Electric Washer and Dryer
Parking
- Gravel Driveway
- Off-Street Parking
Accessible Home Design
- Level Entry For Accessibility
Outdoor Features
- Spa
- Multiple Balconies
Schools
- Ashby-Lee Elementary School
- North Fork Middle School
- Stonewall Jackson High School
Utilities
- Central Air
- Heat Pump System
- Underground Utilities
- Electric Water Heater
- Phone Available
- Cable TV Available
Listing and Financial Details
- Assessor Parcel Number 064D102 089
Community Details
Overview
- No Home Owners Association
- Near a National Forest
Recreation
- Heated Community Pool
- Saltwater Community Pool
Map
Home Values in the Area
Average Home Value in this Area
Property History
| Date | Event | Price | List to Sale | Price per Sq Ft | Prior Sale |
|---|---|---|---|---|---|
| 05/01/2025 05/01/25 | For Sale | $439,900 | +41.9% | $197 / Sq Ft | |
| 12/16/2021 12/16/21 | Sold | $310,000 | -4.6% | $139 / Sq Ft | View Prior Sale |
| 08/20/2021 08/20/21 | Pending | -- | -- | -- | |
| 08/04/2021 08/04/21 | For Sale | $325,000 | -- | $145 / Sq Ft |
Source: Bright MLS
MLS Number: VASH2011312
- 404 Spitz Ln Unit 88 A & B
- 452 Spitz Ln
- 1 Spitz Ln
- 475 A King Unit 13A
- 547 King St Unit 17B
- 248 9C The Hill
- 30 The Hill Rd Unit L-30
- Section 11 Vickie Way
- 5 Yvonne Way
- 932 Dawn Dr
- 395 Deloris Rd
- Lot 286 Dawn Dr
- 0 Lerner Ln Unit VASH2012510
- 0 Lerner Ln Unit 668833
- 235 Dawn Dr
- 201 Creek Valley Dr
- 16 Spruce Hollow Rd
- 4101 and 4039 Supinlick Ridge Rd
- 0 Valley View Rd Unit VASH2011744
- Lot 36 Nicklaus Dr
- 197 Willow Ln
- 6263 Truxton Ct
- 3392 Red Banks Rd
- 1410 Fleming Park Rd
- 168 S C St
- 475 W Old Cross Rd
- 112 Printz St Unit 1
- 169 W Lee St
- 560 Massanutten Ct
- 18127 Old Valley Pike Unit APARTMENT 2
- 1284 S Ox Rd
- 254 Lora Dr Unit 4-202
- 254 Lora Dr
- 237 Patriots Place
- 217 S Main St Unit A
- 109 W Foundry St
- 406 N Church St
- 698 Wetzel Rd
- 119 Rae Ct
- 144 Rae Ct
