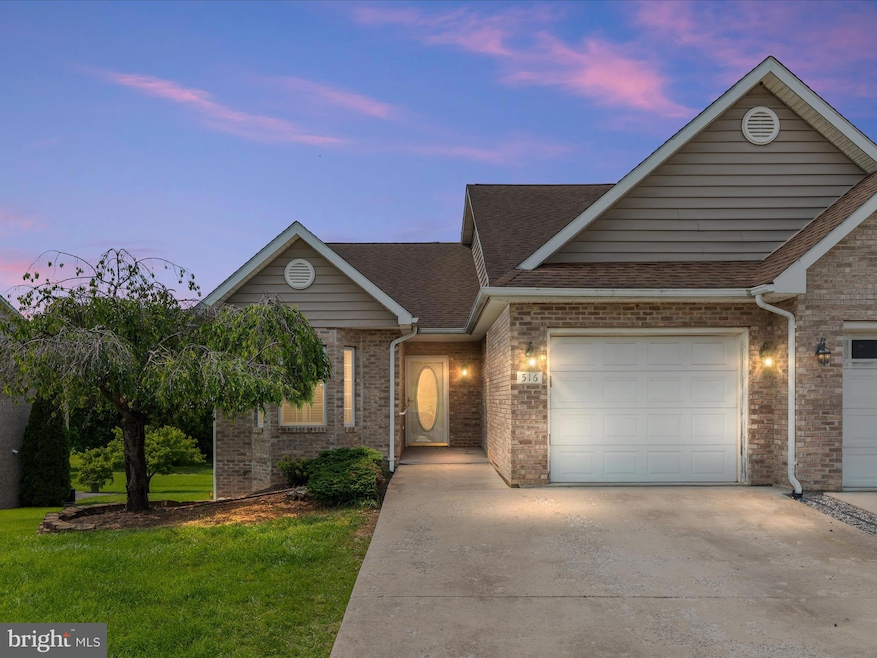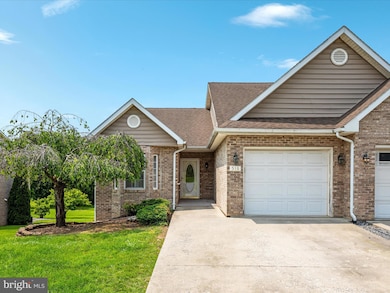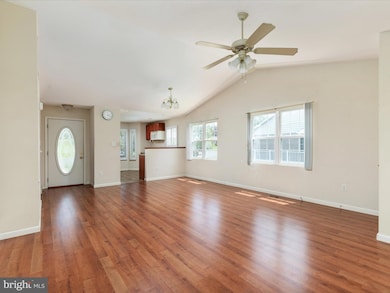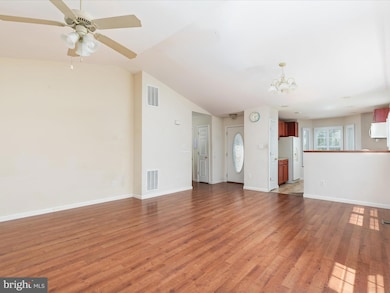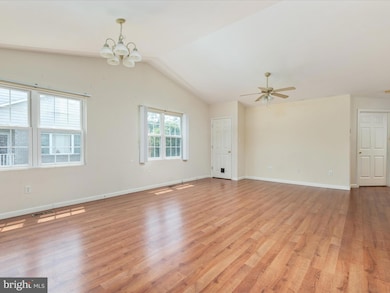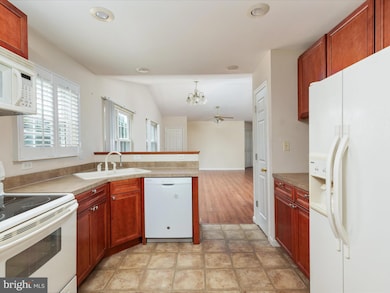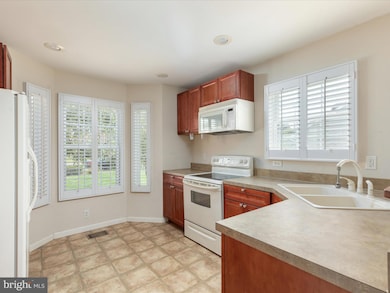516 S Water St Woodstock, VA 22664
2
Beds
2
Baths
1,224
Sq Ft
6,447
Sq Ft Lot
Highlights
- Hot Property
- No HOA
- Central Air
- Traditional Architecture
- 1 Car Attached Garage
- East Facing Home
About This Home
Unlock the Potential in this 2 Bed, 2 Bath Duplex with Full Basement!
NEW Interior Painting is in progress!!
Welcome to 1224 square feet of opportunity! This duplex is bursting with potential and ready for your personal touch. With a full unfinished basement, there's ample space to expand, create a home office, gym, rec room—or all three!
The layout offers great bones, a functional flow, and plenty of natural light, the possibilities here are endless.
Townhouse Details
Home Type
- Townhome
Est. Annual Taxes
- $1,427
Year Built
- Built in 2005
Lot Details
- 6,447 Sq Ft Lot
- East Facing Home
Parking
- 1 Car Attached Garage
- 2 Driveway Spaces
- Front Facing Garage
Home Design
- Semi-Detached or Twin Home
- Traditional Architecture
- Block Foundation
- Vinyl Siding
Interior Spaces
- Property has 1 Level
- Basement Fills Entire Space Under The House
- Laundry in unit
Bedrooms and Bathrooms
- 2 Main Level Bedrooms
- 2 Full Bathrooms
Schools
- W.W. Robinson Elementary School
- Peter Muhlenberg Middle School
- Central High School
Utilities
- Central Air
- Heat Pump System
- Electric Water Heater
Listing and Financial Details
- Residential Lease
- Security Deposit $1,700
- Tenant pays for all utilities, lawn/tree/shrub care, minor interior maintenance, snow removal
- No Smoking Allowed
- 12-Month Lease Term
- Available 7/25/25
- Assessor Parcel Number 045A535 003
Community Details
Overview
- No Home Owners Association
- Devinshire Village Subdivision
Pet Policy
- No Pets Allowed
Map
Source: Bright MLS
MLS Number: VASH2012044
APN: 045A535-003
Nearby Homes
- 336 Hollingsworth Rd
- 313 Indianhead Ct
- 769 S Water St
- 133 S Muhlenberg St
- 201 E Court St
- 345 Shaffer St
- Lot 21 S Main St
- 412 Henry Dr
- LOT 3 S Main St
- LOT 1 S Main St
- TBD S Main St
- 816 Susan Ave
- 822 Susan Ave
- 115 S Summit Ave
- 0 W Reservoir Rd Unit VASH2007744
- Lot A Kingree St
- 411 Boyd St
- 540 Hotchkiss Dr
- 1124 Wadewood Ct
- 451 N Summit Ave
- 217 S Main St Unit A
- 430 W High St
- 530 Washington St
- 226 Fairground Rd
- 237 Patriots Place
- 536 Hotchkiss Dr
- 254 Lora Dr
- 300 Shenandoah Ave
- 77 Wolf Gap Rd Unit 8
- 558 Branch St
- 216 W King St Unit 2
- 100 Rocky View Dr
- 203 Williams St
- 345 Sophie St
- 245 Brandy Ct Unit K10
- 245 Brandy Ct Unit K-12
- 245 Brandy Ct
- 57 Courtney Cir Unit C1
- 1325 Stoney Bottom Rd
- 519 Mechanic St Unit A
