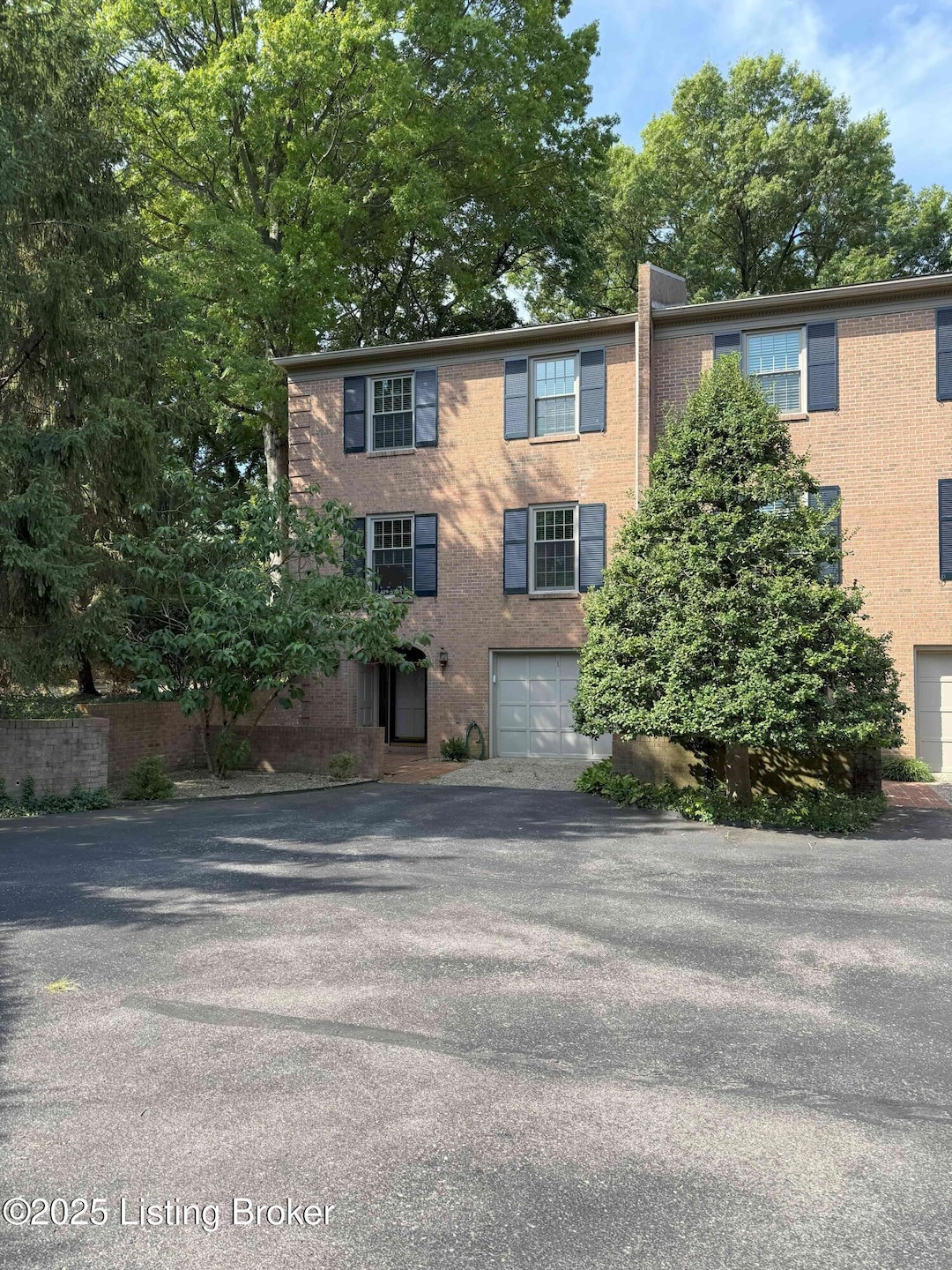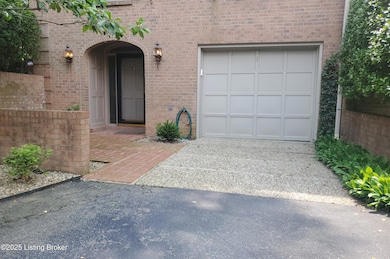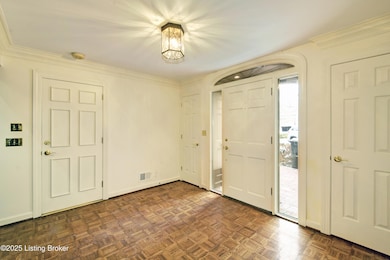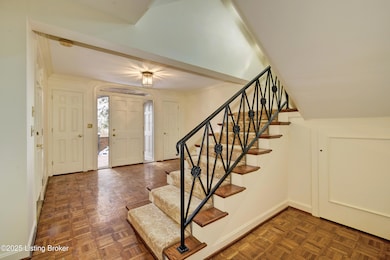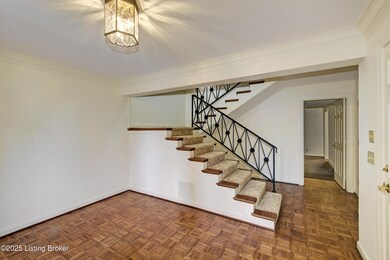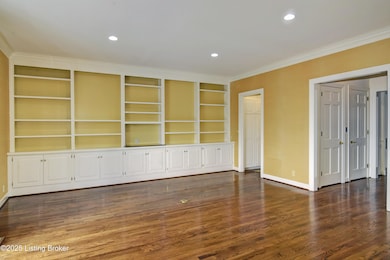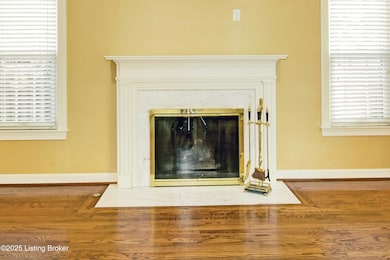422 Sprite Rd Unit 1 Louisville, KY 40207
Estimated payment $2,770/month
Highlights
- Traditional Architecture
- 1 Fireplace
- Patio
- Barret Traditional Middle School Rated A-
- 1 Car Attached Garage
- Forced Air Heating and Cooling System
About This Home
This classic Louis Partnership townhouse offers the perfect blend of convenience and elegance in St. Matthews. Enjoy a first-floor entrance with a spacious foyer, office, full bath, and laundry room. A private elevator provides access to all three floors, while a one-car garage adds convenience. The second floor boasts a large living area with a gas fireplace. The living room and dining room each feature beautifully executed shelving, display and storage areas This level also features a versatile den/formal dining room and a convenient corridor kitchen. Lastly this level flows out to a private, landscaped brick terrace for your outdoor enjoyment. The top floor offers a large primary suite with five closets and a second bedroom, each with a private bath.
Townhouse Details
Home Type
- Townhome
Year Built
- Built in 1981
Lot Details
- Property is Fully Fenced
- Privacy Fence
- Wood Fence
Parking
- 1 Car Attached Garage
- Driveway
Home Design
- Traditional Architecture
- Poured Concrete
- Shingle Roof
Interior Spaces
- 3-Story Property
- 1 Fireplace
- Basement
Bedrooms and Bathrooms
- 2 Bedrooms
Outdoor Features
- Patio
Utilities
- Forced Air Heating and Cooling System
- Heating System Uses Natural Gas
Community Details
- Property has a Home Owners Association
- Association fees include ground maintenance, snow removal, water
- Sprite Green Subdivision
Listing and Financial Details
- Legal Lot and Block 0001 / 1743
- Assessor Parcel Number 21174300010000
Map
Home Values in the Area
Average Home Value in this Area
Tax History
| Year | Tax Paid | Tax Assessment Tax Assessment Total Assessment is a certain percentage of the fair market value that is determined by local assessors to be the total taxable value of land and additions on the property. | Land | Improvement |
|---|---|---|---|---|
| 2024 | -- | $436,430 | $0 | $436,430 |
| 2023 | $4,477 | $390,000 | $0 | $390,000 |
| 2022 | $4,493 | $390,000 | $0 | $390,000 |
| 2021 | $4,855 | $390,000 | $0 | $390,000 |
| 2020 | $4,512 | $390,000 | $0 | $390,000 |
| 2019 | $4,422 | $390,000 | $0 | $390,000 |
| 2018 | $3,320 | $296,310 | $0 | $296,310 |
| 2017 | $3,258 | $296,310 | $0 | $296,310 |
| 2013 | $2,995 | $299,500 | $0 | $299,500 |
Property History
| Date | Event | Price | List to Sale | Price per Sq Ft | Prior Sale |
|---|---|---|---|---|---|
| 08/22/2025 08/22/25 | For Sale | $454,900 | +51.9% | $177 / Sq Ft | |
| 02/15/2012 02/15/12 | Sold | $299,500 | -7.8% | $119 / Sq Ft | View Prior Sale |
| 12/01/2011 12/01/11 | Pending | -- | -- | -- | |
| 09/08/2011 09/08/11 | For Sale | $324,900 | -- | $129 / Sq Ft |
Purchase History
| Date | Type | Sale Price | Title Company |
|---|---|---|---|
| Deed | $390,000 | None Available | |
| Deed | $299,500 | None Available |
Mortgage History
| Date | Status | Loan Amount | Loan Type |
|---|---|---|---|
| Previous Owner | $250,000 | Unknown |
Source: Metro Search, Inc.
MLS Number: 1696070
APN: 174300010000
- 415 Oread Rd
- 408 Rolling Ln
- 503 Chenoweth Ln
- 215 Coralberry Rd
- 3905 Druid Hills Rd
- 3521 Winterberry Cir
- 3919 Druid Hills Rd
- 3915 Elfin Ave
- 2301 Clovelly Springs Ct
- 2303 Clovelly Springs Ct
- 3607 Basswood Ln
- 3828 Ormond Rd
- 265 Leland Ct Unit 3
- 203 Waterleaf Way
- 278 Claremont Ave
- 320 Mockingbird Hill Rd
- 527 Country Ln
- 113 Blackburn Ave
- 306 Penruth Ave
- 145 Westwind Rd
- 7 Totem Rd
- 105 Fenley Ave
- 3914 1/2 Elmwood Ave
- 3912 Massie Ave
- 4002 Massie Ave
- 3824 Staebler Ave
- 505 Oxford Place
- 3518 Willis Ave Unit 4
- 217 Crescent Ct Unit B
- 3514 Willis Ave Unit 4
- 514 Macon Ave
- 302 Crescent Ct Unit 2
- 700 Zorn Ave
- 208 Breckenridge Ln Unit 1
- 118 1/2 Kennedy Ave Unit . 4
- 528 University Ave
- 528 University Ave
- 126 S Sherrin Ave Unit Basemnt
- 2705 Riedling Dr Unit 5
- 2730 Brownsboro Rd Unit 136
