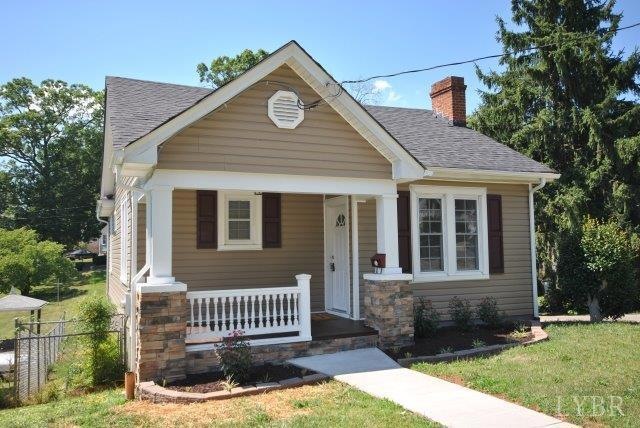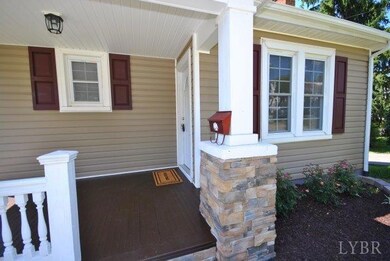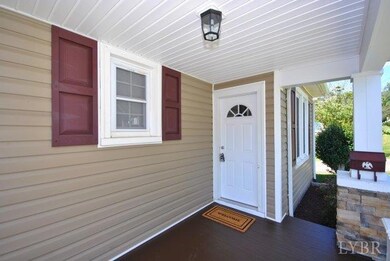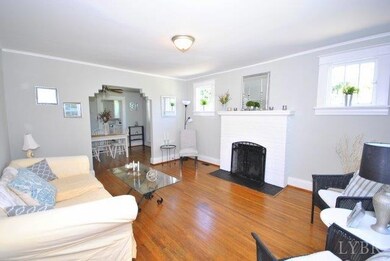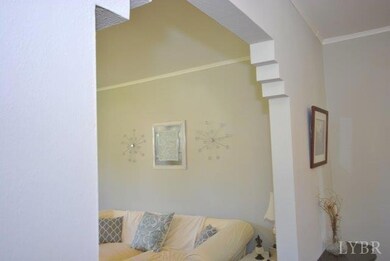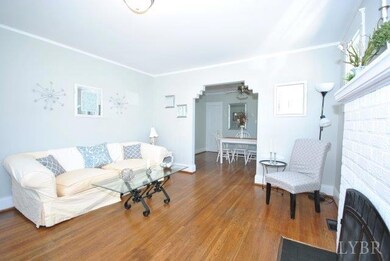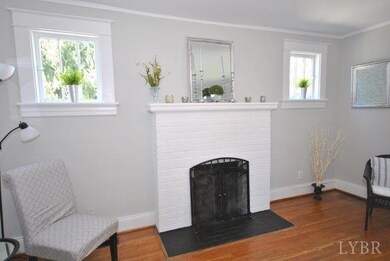
422 Stafford St Lynchburg, VA 24501
Westend NeighborhoodHighlights
- Wood Flooring
- Workshop
- Bungalow
- Attic
- Fireplace
- 1-Story Property
About This Home
As of May 2021Updated & upscale charm! Chic, clean and move-in ready! Newly finished hardwood floors carry throughout generous sized rooms. Living room with fireplace. Impressive fully updated kitchen with stainless appliances, subway tile backsplash and large farmhouse influenced stainless sink. Picture perfect coffee and breakfast area. Fully updated bath tiled shower & floors, wainscoting walls. All the high dollar updates are done and include: 30yr architectural roof, vinyl replacement widows, vinyl siding, newly insulated walls, updated plumbing & electric. This home lends the ideal updated living space and adds countless opportunities for expansion not only in the full basement with half bath in place, but the full walk-up attic level is already plumbed for another full bath as well. 1 car sized workshop garage also included in lower level. Better hurry will not last at this price!!
Last Agent to Sell the Property
Blackwater Property Management License #0225076965 Listed on: 07/11/2017
Last Buyer's Agent
James Martin
Century 21 ALL-SERVICE License #0225056436

Home Details
Home Type
- Single Family
Est. Annual Taxes
- $778
Year Built
- Built in 1934
Lot Details
- 7,492 Sq Ft Lot
- Landscaped
- Property is zoned R-2
Home Design
- Bungalow
- Shingle Roof
Interior Spaces
- 1,000 Sq Ft Home
- 1-Story Property
- Ceiling Fan
- Fireplace
- Workshop
- Washer and Dryer Hookup
Kitchen
- Electric Range
- Microwave
- Dishwasher
Flooring
- Wood
- Tile
Bedrooms and Bathrooms
- 2 Bedrooms
- Bathtub Includes Tile Surround
Attic
- Attic Floors
- Walkup Attic
Basement
- Walk-Out Basement
- Basement Fills Entire Space Under The House
- Interior and Exterior Basement Entry
- Workshop
- Laundry in Basement
- Rough-In Basement Bathroom
Parking
- Garage
- Basement Garage
Schools
- Perrymont Elementary School
- Pl Dunbar Midl Middle School
- E. C. Glass High School
Utilities
- Forced Air Heating and Cooling System
- Electric Water Heater
Listing and Financial Details
- Assessor Parcel Number 03108002
Ownership History
Purchase Details
Home Financials for this Owner
Home Financials are based on the most recent Mortgage that was taken out on this home.Purchase Details
Home Financials for this Owner
Home Financials are based on the most recent Mortgage that was taken out on this home.Similar Homes in Lynchburg, VA
Home Values in the Area
Average Home Value in this Area
Purchase History
| Date | Type | Sale Price | Title Company |
|---|---|---|---|
| Deed | $156,500 | Sage Title | |
| Bargain Sale Deed | $110,000 | None Available |
Mortgage History
| Date | Status | Loan Amount | Loan Type |
|---|---|---|---|
| Open | $151,805 | New Conventional | |
| Previous Owner | $104,500 | New Conventional |
Property History
| Date | Event | Price | Change | Sq Ft Price |
|---|---|---|---|---|
| 05/28/2021 05/28/21 | Sold | $156,500 | +11.0% | $157 / Sq Ft |
| 04/25/2021 04/25/21 | Pending | -- | -- | -- |
| 04/22/2021 04/22/21 | For Sale | $141,000 | +28.2% | $141 / Sq Ft |
| 08/18/2017 08/18/17 | Sold | $110,000 | +4.9% | $110 / Sq Ft |
| 08/03/2017 08/03/17 | Pending | -- | -- | -- |
| 07/11/2017 07/11/17 | For Sale | $104,900 | -- | $105 / Sq Ft |
Tax History Compared to Growth
Tax History
| Year | Tax Paid | Tax Assessment Tax Assessment Total Assessment is a certain percentage of the fair market value that is determined by local assessors to be the total taxable value of land and additions on the property. | Land | Improvement |
|---|---|---|---|---|
| 2024 | $1,482 | $166,500 | $25,000 | $141,500 |
| 2023 | $1,482 | $166,500 | $25,000 | $141,500 |
| 2022 | $1,247 | $121,100 | $20,000 | $101,100 |
| 2021 | $1,344 | $121,100 | $20,000 | $101,100 |
| 2020 | $1,149 | $103,500 | $16,000 | $87,500 |
| 2019 | $1,149 | $103,500 | $16,000 | $87,500 |
| 2018 | $829 | $99,500 | $12,000 | $87,500 |
| 2017 | $778 | $70,100 | $12,000 | $58,100 |
| 2016 | $716 | $64,500 | $12,000 | $52,500 |
| 2015 | $716 | $64,500 | $12,000 | $52,500 |
| 2014 | $716 | $64,500 | $12,000 | $52,500 |
Agents Affiliated with this Home
-
Bre Campbell

Seller's Agent in 2021
Bre Campbell
Keller Williams
(434) 534-9113
3 in this area
107 Total Sales
-
Deborah Cardwell

Buyer's Agent in 2021
Deborah Cardwell
Century 21 ALL-SERVICE
(434) 426-6631
1 in this area
24 Total Sales
-
Steven Bucklew
S
Seller's Agent in 2017
Steven Bucklew
Blackwater Property Management
(434) 610-3406
51 Total Sales
-
J
Buyer's Agent in 2017
James Martin
Century 21 ALL-SERVICE
Map
Source: Lynchburg Association of REALTORS®
MLS Number: 306452
APN: 031-08-002
- 201 Thomas Rd
- 419 Warren Ave
- 512 Midvale St
- 1103 Brandon Rd
- 318 Westover Blvd
- 325 Warren Ave
- 303 Westover Blvd
- 610 Dumas St
- 400 Blue Ridge St
- 1147 Stratford Rd
- 3204 Richmond St
- 211 Warren Ave
- 306 Oakridge Blvd
- 609 Hood St
- 3900 Faculty Dr
- 249 McWane Cir
- 4551 Greenwood Dr
- 4600 Greenwood Dr
- 3311 Memorial Ave
- 4205 Tremont St
