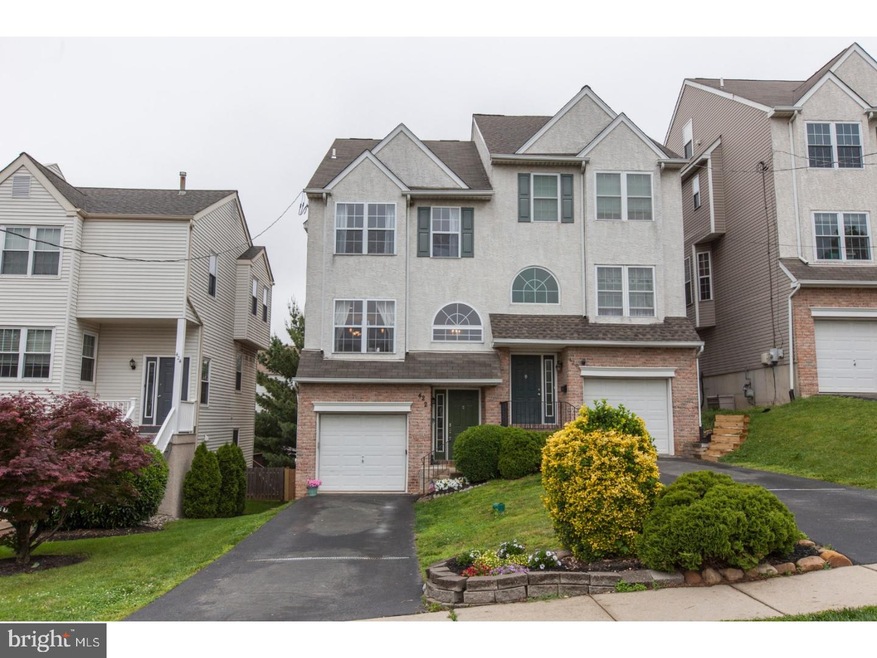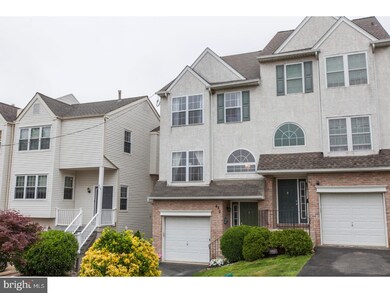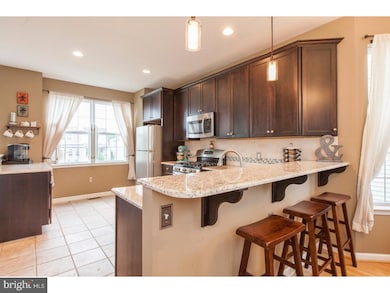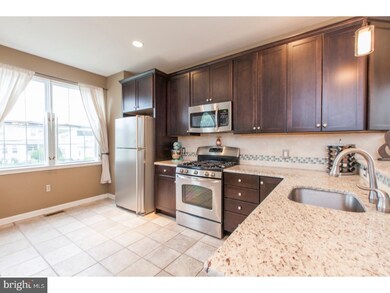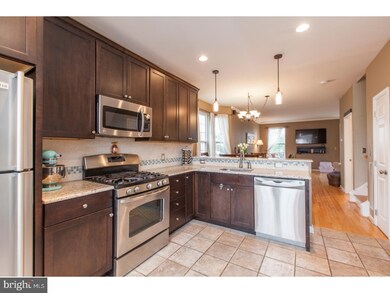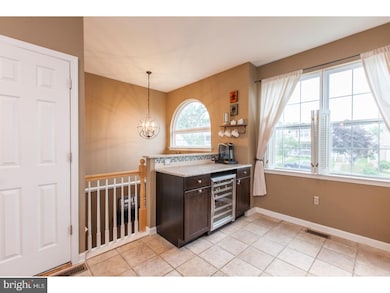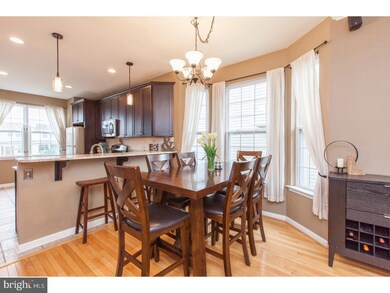
422 W 11th Ave Conshohocken, PA 19428
Highlights
- Traditional Architecture
- Cathedral Ceiling
- 1 Fireplace
- Conshohocken Elementary School Rated A
- Wood Flooring
- No HOA
About This Home
As of August 2023Absolutely stunning, townhouse style twin located in Conshohocken's Pleasant Valley Homes Neighborhood. Excellent school district! This home has been meticulously cared for and is truly move-in ready! NO HOA FEES! This home is tucked away in quite neighborhood with a fairly level yard and driveway parking for 2 cars. An attached, 1 car garage w/inside access takes you directly into the finished basement. The 2 story foyer, complete with hardwood floors (added 2015) and coat closet, is the perfect welcome into this delightful home. A split staircase leads you to the kitchen or down to the basement area. The basement is currently utilized as a family room and comes complete with glass sliders leading to the 1st of 2 decks, and a bar that can hold a mini fridge. The main level features the gorgeous, gourmet kitchen which was completely renovated in 2014. Upgrades include: granite counters, tile floors & backsplash, soft-close cabinetry, pantry, recessed lighting, pendant lights, S.S. appliances (gas range, fridge, wine fridge, microwave & dishwasher). A separate countertop was added above the wine fridge for extra prep space. The breakfast bar separates the kitchen from the formal dining area, creating an open floorplan. The 3 windows in the dining room helps flood the room with natural light. Finishing up this floor is an updated powder room & spacious living room with glass sliders leading to the 2nd deck. The laundry area is conveniently located adjacent to the master suite. No more hauling laundry up & down the stairs. The master includes a walk-in closet with custom shelving/organizers, a ceiling fan, views over-looking the backyard and master bathroom with oversized vanity, newer light fixtures & shower/tub combo. The second bedroom is currently utilized as a nursery and comes complete with excellent closet space (double closets), cathedral ceilings and chair rail! A full hallway bath with tub is just steps from this room. The 3rd bedroom is located in the loft. There are numerous ideas for utilizing the space. Our favorite? A bedroom with separate home office. Could also be used as a TV/media room or game room. For any furry family members, the backyard has been fully fenced-in with a gate, providing room to run around. If you're looking for an updated home coupled with great functionality, then look no farther, this is the home for you! Contact us today to schedule your personal tour of this spectacular twin, you won't be disappointed!
Last Agent to Sell the Property
EXP Realty, LLC License #0567158 Listed on: 05/23/2017

Townhouse Details
Home Type
- Townhome
Est. Annual Taxes
- $5,342
Year Built
- Built in 2000
Lot Details
- 2,107 Sq Ft Lot
- Front and Side Yard
- Property is in good condition
Parking
- 1 Car Direct Access Garage
- 2 Open Parking Spaces
- Driveway
Home Design
- Semi-Detached or Twin Home
- Traditional Architecture
- Brick Exterior Construction
- Pitched Roof
- Shingle Roof
- Vinyl Siding
- Stucco
Interior Spaces
- 2,000 Sq Ft Home
- Property has 3 Levels
- Wet Bar
- Cathedral Ceiling
- Ceiling Fan
- 1 Fireplace
- Family Room
- Living Room
- Dining Room
- Finished Basement
- Basement Fills Entire Space Under The House
- Laundry on upper level
Kitchen
- Breakfast Area or Nook
- Butlers Pantry
- Built-In Range
- Built-In Microwave
- Dishwasher
- Disposal
Flooring
- Wood
- Wall to Wall Carpet
Bedrooms and Bathrooms
- 3 Bedrooms
- En-Suite Primary Bedroom
- En-Suite Bathroom
- 2.5 Bathrooms
Schools
- Colonial Middle School
- Plymouth Whitemarsh High School
Utilities
- Forced Air Heating and Cooling System
- 200+ Amp Service
- Natural Gas Water Heater
- Cable TV Available
Community Details
- No Home Owners Association
- Pleasant Valley Ho Subdivision
Listing and Financial Details
- Tax Lot 067
- Assessor Parcel Number 05-00-01484-122
Ownership History
Purchase Details
Home Financials for this Owner
Home Financials are based on the most recent Mortgage that was taken out on this home.Purchase Details
Home Financials for this Owner
Home Financials are based on the most recent Mortgage that was taken out on this home.Purchase Details
Home Financials for this Owner
Home Financials are based on the most recent Mortgage that was taken out on this home.Purchase Details
Home Financials for this Owner
Home Financials are based on the most recent Mortgage that was taken out on this home.Purchase Details
Home Financials for this Owner
Home Financials are based on the most recent Mortgage that was taken out on this home.Purchase Details
Home Financials for this Owner
Home Financials are based on the most recent Mortgage that was taken out on this home.Purchase Details
Purchase Details
Similar Homes in Conshohocken, PA
Home Values in the Area
Average Home Value in this Area
Purchase History
| Date | Type | Sale Price | Title Company |
|---|---|---|---|
| Deed | $560,000 | None Listed On Document | |
| Deed | $385,000 | -- | |
| Deed | $380,000 | None Available | |
| Interfamily Deed Transfer | -- | None Available | |
| Deed | $358,500 | None Available | |
| Deed | $340,500 | None Available | |
| Deed | $180,000 | -- | |
| Deed | $132,000 | T A Title Insurance Company |
Mortgage History
| Date | Status | Loan Amount | Loan Type |
|---|---|---|---|
| Open | $504,000 | New Conventional | |
| Previous Owner | $337,315 | New Conventional | |
| Previous Owner | $346,500 | New Conventional | |
| Previous Owner | $361,000 | New Conventional | |
| Previous Owner | $272,500 | No Value Available | |
| Previous Owner | $71,700 | No Value Available | |
| Previous Owner | $286,800 | No Value Available | |
| Previous Owner | $340,500 | New Conventional |
Property History
| Date | Event | Price | Change | Sq Ft Price |
|---|---|---|---|---|
| 08/28/2023 08/28/23 | Sold | $560,000 | +1.8% | $255 / Sq Ft |
| 07/23/2023 07/23/23 | For Sale | $550,000 | +42.9% | $250 / Sq Ft |
| 09/15/2017 09/15/17 | Sold | $385,000 | -1.3% | $193 / Sq Ft |
| 06/08/2017 06/08/17 | Pending | -- | -- | -- |
| 05/23/2017 05/23/17 | For Sale | $389,900 | +2.6% | $195 / Sq Ft |
| 05/19/2014 05/19/14 | Sold | $380,000 | -2.5% | $216 / Sq Ft |
| 05/02/2014 05/02/14 | Pending | -- | -- | -- |
| 05/02/2014 05/02/14 | For Sale | $389,900 | 0.0% | $222 / Sq Ft |
| 04/01/2014 04/01/14 | For Sale | $389,900 | -- | $222 / Sq Ft |
Tax History Compared to Growth
Tax History
| Year | Tax Paid | Tax Assessment Tax Assessment Total Assessment is a certain percentage of the fair market value that is determined by local assessors to be the total taxable value of land and additions on the property. | Land | Improvement |
|---|---|---|---|---|
| 2024 | $6,446 | $185,790 | $35,120 | $150,670 |
| 2023 | $6,227 | $185,790 | $35,120 | $150,670 |
| 2022 | $6,095 | $185,790 | $35,120 | $150,670 |
| 2021 | $5,924 | $185,790 | $35,120 | $150,670 |
| 2020 | $5,596 | $185,790 | $35,120 | $150,670 |
| 2019 | $5,437 | $185,790 | $35,120 | $150,670 |
| 2018 | $1,365 | $185,790 | $35,120 | $150,670 |
| 2017 | $5,260 | $185,790 | $35,120 | $150,670 |
| 2016 | $5,188 | $185,790 | $35,120 | $150,670 |
| 2015 | $4,972 | $185,790 | $35,120 | $150,670 |
| 2014 | $4,972 | $185,790 | $35,120 | $150,670 |
Agents Affiliated with this Home
-
Michael Eagle

Seller's Agent in 2023
Michael Eagle
Keller Williams Realty Devon-Wayne
(610) 308-5173
3 in this area
108 Total Sales
-
Cody Marks

Buyer's Agent in 2023
Cody Marks
Realty One Group Restore - Conshohocken
(609) 508-0248
1 in this area
90 Total Sales
-
Michael Sroka

Seller's Agent in 2017
Michael Sroka
EXP Realty, LLC
(610) 520-6543
79 in this area
608 Total Sales
-
Adam Baldwin

Buyer's Agent in 2017
Adam Baldwin
Compass RE
(610) 999-4090
1 in this area
114 Total Sales
-
Sean Furber

Seller's Agent in 2014
Sean Furber
Compass RE
(484) 278-1585
61 Total Sales
-
Tim Kirk

Buyer's Agent in 2014
Tim Kirk
Crescent Real Estate
(610) 247-4487
1 in this area
3 Total Sales
Map
Source: Bright MLS
MLS Number: 1000459939
APN: 05-00-01484-122
- 169 Sutcliffe Ln
- 519 Overhill Rd
- 229 W 9th Ave
- 1123 Maple St
- 343 W 6th Ave
- 129 W 8th Ave
- 407 W 5th Ave
- 321 W 5th Ave
- 313 W 5th Ave
- 204 Cardinal Dr
- 106 Barefield Ln
- 341 W 4th Ave
- 1408 Butler Pike
- 1410 Butler Pike
- 229 Barefield Ln
- 311 W 3rd Ave
- 137 E 9th Ave
- 136 W 3rd Ave
- 124 W 3rd Ave
- 114 W 3rd Ave Unit 38
