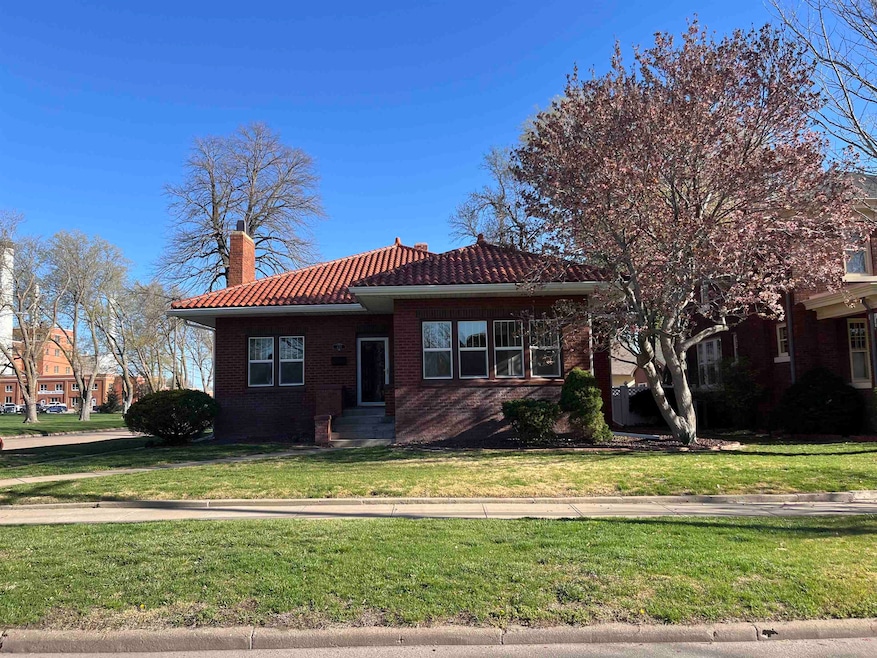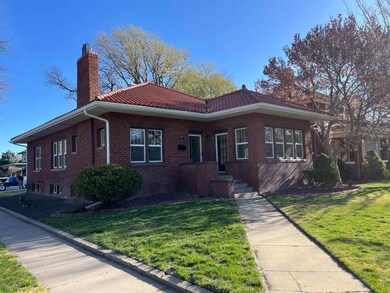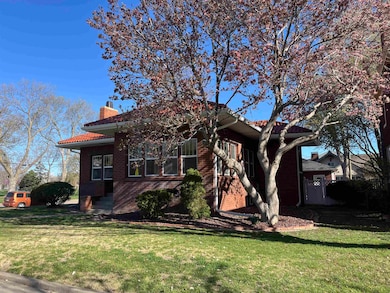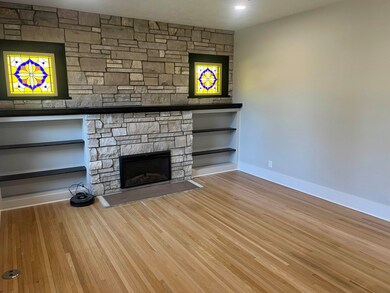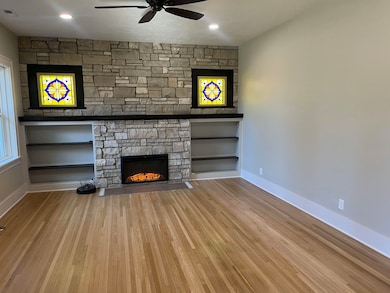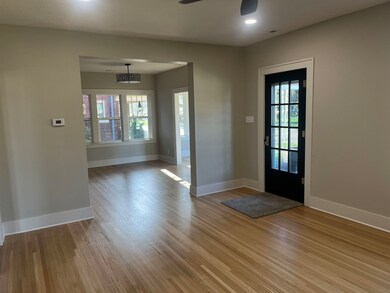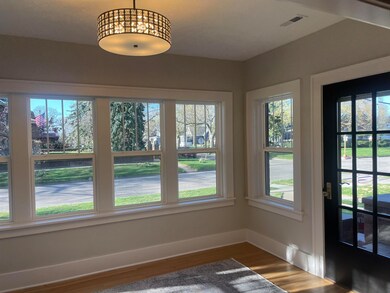
422 W 12th St Hastings, NE 68901
Estimated payment $2,220/month
Highlights
- Family Room with Fireplace
- Sun or Florida Room
- 2 Car Detached Garage
- Wood Flooring
- Formal Dining Room
- 2-minute walk to Highland Park
About This Home
Check out this spacious 3 bed, 2 bath house with 2 large bonus rooms in the basement. This house is conveniently located right across from Fisher Fountain and has been completely redone from top to bottom. It features gorgeous high ceilings and a sunroom on the main floor and a fully finished basement with a family room. Main floor laundry, insulated 2 car garage, auto sprinklers, new windows, a/c, furnace, and water heater. Call for a showing today!
Listing Agent
Berkshire Hathaway HomeServices Da-Ly Realty License #20210333 Listed on: 04/10/2025

Home Details
Home Type
- Single Family
Est. Annual Taxes
- $2,723
Year Built
- Built in 1924
Lot Details
- Vinyl Fence
- Sprinkler System
- Property is zoned SF
Parking
- 2 Car Detached Garage
Home Design
- Bungalow
- Brick Exterior Construction
- Frame Construction
Interior Spaces
- 3,283 Sq Ft Home
- Multiple Fireplaces
- Family Room with Fireplace
- Living Room with Fireplace
- Formal Dining Room
- Sun or Florida Room
- Fire and Smoke Detector
- Laundry on main level
Kitchen
- Electric Range
- Microwave
- Disposal
Flooring
- Wood
- Carpet
- Vinyl
Bedrooms and Bathrooms
- 3 Bedrooms
- 2 Bathrooms
Basement
- Basement Fills Entire Space Under The House
- 1 Bathroom in Basement
Utilities
- Forced Air Cooling System
Listing and Financial Details
- Assessor Parcel Number 010012648
Map
Home Values in the Area
Average Home Value in this Area
Tax History
| Year | Tax Paid | Tax Assessment Tax Assessment Total Assessment is a certain percentage of the fair market value that is determined by local assessors to be the total taxable value of land and additions on the property. | Land | Improvement |
|---|---|---|---|---|
| 2024 | $2,723 | $167,342 | $21,263 | $146,079 |
| 2023 | $2,918 | $141,436 | $21,263 | $120,173 |
| 2022 | $3,068 | $136,186 | $21,263 | $114,923 |
| 2021 | $2,757 | $125,742 | $17,325 | $108,417 |
| 2020 | $2,995 | $138,906 | $17,325 | $121,581 |
| 2019 | $7 | $129,900 | $17,325 | $112,575 |
| 2018 | $78 | $122,025 | $9,450 | $112,575 |
| 2017 | $70 | $117,695 | $0 | $0 |
| 2016 | $181 | $117,695 | $9,450 | $108,245 |
| 2011 | -- | $107,105 | $9,000 | $98,105 |
Property History
| Date | Event | Price | Change | Sq Ft Price |
|---|---|---|---|---|
| 05/11/2025 05/11/25 | Pending | -- | -- | -- |
| 04/10/2025 04/10/25 | For Sale | $357,900 | -- | $109 / Sq Ft |
Purchase History
| Date | Type | Sale Price | Title Company |
|---|---|---|---|
| Guardian Deed | $122,500 | Prairie Title |
Mortgage History
| Date | Status | Loan Amount | Loan Type |
|---|---|---|---|
| Closed | $175,000 | Future Advance Clause Open End Mortgage | |
| Closed | $121,500 | New Conventional |
Similar Homes in Hastings, NE
Source: REALTORS® of Greater Mid-Nebraska
MLS Number: 20250372
APN: 284-13810.00
- 1129 N Colorado Ave
- 1103 N Colorado Ave
- 420 W 10th St
- 1001 N Saint Joseph Ave
- 1101 N Hastings Ave
- 922 N Kansas Ave
- 1408 N Saint Joseph Ave
- 919 N Hastings Ave
- 114 E 12th St
- 135 Ringland Rd
- 850 N Burlington Ave
- 907 N Burlington Ave
- 814 N Lincoln Ave
- 838 N Burlington Ave
- 820 N Minnesota Ave
- 208 Ringland Rd
- 1115 Sumner St
- 1011 N Bellevue Ave
- 831 N Pine Ave
- 809 N Burlington Ave
