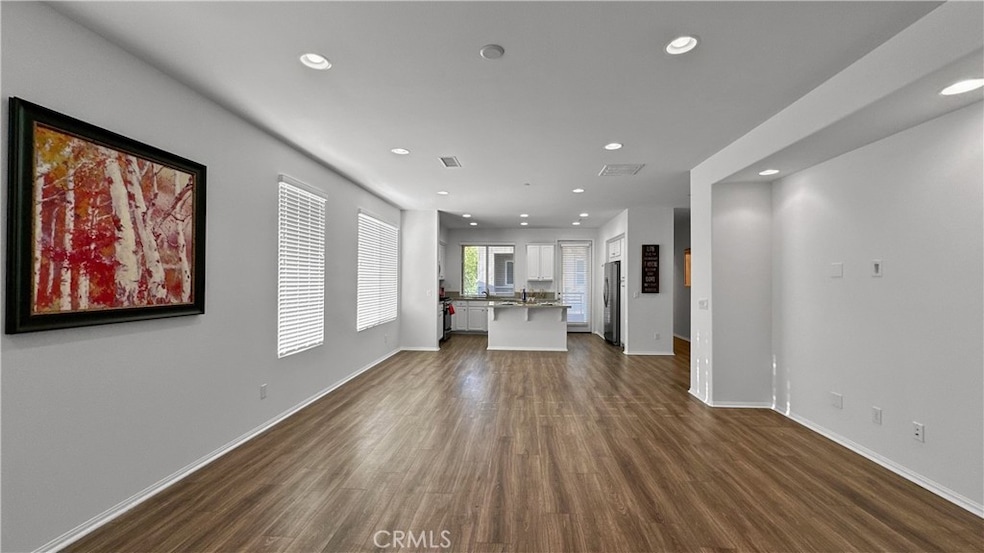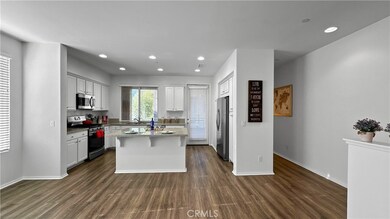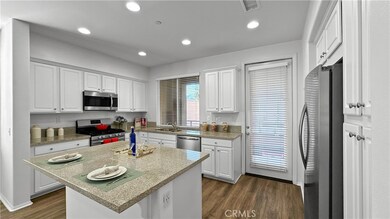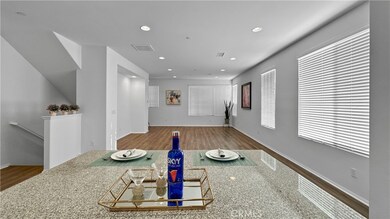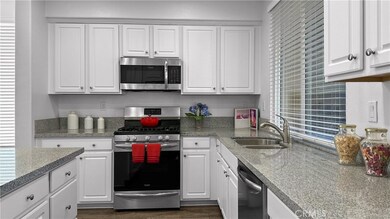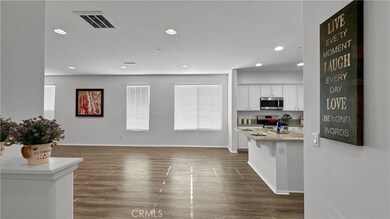422 W Route 66 Unit 100 Glendora, CA 91740
South Glendora NeighborhoodHighlights
- Primary Bedroom Suite
- Peek-A-Boo Views
- Quartz Countertops
- Sandburg Middle School Rated A-
- Main Floor Bedroom
- Balcony
About This Home
End unit; 2 bedroom suites; main floor bedroom suite; open floor plan; in-unit laundry; large primary suite with high ceiling; newly & professionally painted & cleaned; stainless steel appliances; large balcony off kitchen; abundant natural light; guest parking spaces available; well-maintained; great schools; convenient location for shops & restaurants.
Listing Agent
EXP REALTY OF CALIFORNIA INC Brokerage Phone: 909-680-2022 License #01955203 Listed on: 07/24/2025

Condo Details
Home Type
- Condominium
Est. Annual Taxes
- $8,049
Year Built
- Built in 2018
HOA Fees
- $265 Monthly HOA Fees
Parking
- 2 Car Attached Garage
Property Views
- Peek-A-Boo
- Mountain
- Neighborhood
Home Design
- Entry on the 1st floor
- Turnkey
Interior Spaces
- 1,860 Sq Ft Home
- 3-Story Property
- Entryway
- Living Room
Kitchen
- Gas Range
- Microwave
- Dishwasher
- Quartz Countertops
Bedrooms and Bathrooms
- 4 Bedrooms | 1 Main Level Bedroom
- Primary Bedroom Suite
- Dual Vanity Sinks in Primary Bathroom
- Bathtub with Shower
- Walk-in Shower
- Exhaust Fan In Bathroom
Laundry
- Laundry Room
- Laundry on upper level
- Dryer
- Washer
Utilities
- Central Heating and Cooling System
- Tankless Water Heater
Additional Features
- Balcony
- 1 Common Wall
Listing and Financial Details
- Security Deposit $3,650
- 12-Month Minimum Lease Term
- Available 7/26/25
- Tax Lot 1
- Tax Tract Number 72334
- Assessor Parcel Number 8640004148
Community Details
Overview
- Front Yard Maintenance
- 106 Units
Amenities
- Community Barbecue Grill
Pet Policy
- Pets Allowed
- Pet Deposit $100
Map
Source: California Regional Multiple Listing Service (CRMLS)
MLS Number: CV25164655
APN: 8640-004-148
- 433 W Bagnall St
- 337 W Route 66
- 339 W Mauna Loa Ave
- 543 W Heber St
- 619 W Leeside St
- 732 Brightview Dr
- 816 Delay Ave
- 273 S Vermont Ave
- 715 Forestdale Ave
- 156 S Pennsylvania Ave
- 19129 E Orangepath St
- 304 S Minnesota Ave
- 950 Forestdale Ave
- 946 S Glendora Ave
- 125 W Ronwood St
- 833 W Orangepath St
- 645 W Foothill Blvd Unit 10
- 649 W Foothill Blvd Unit 2
- 645 W Foothill Blvd Unit 11
- 535 W Foothill Blvd Unit 102
- 633 W Route 66
- 121 E Rte 66 Unit FL4-ID8724A
- 121 E Rte 66 Unit FL3-ID8105A
- 121 E Rte 66 Unit FL1-ID4304A
- 121 E Rte 66 Unit FL2-ID3980A
- 121 E Rte 66 Unit FL3-ID4223A
- 121 E Rte 66 Unit FL2-ID4560A
- 121 E Rte 66 Unit FL2-ID9498A
- 121 E Rte 66 Unit FL4-ID10112A
- 121 E Route 66
- 204 W Duell St
- 243 Brightview Dr
- 225 E Ada Ave Unit 225
- 638 W Glen Lyn Dr
- 638 W Glen Lyn Dr Unit B
- 414 E Route 66 Unit 1
- 316-356 W Meda Ave
- 155 N Wabash Ave Unit 1
- 1150-1170 E Alosta Ave
- 849 W Foothill Blvd Unit 847
