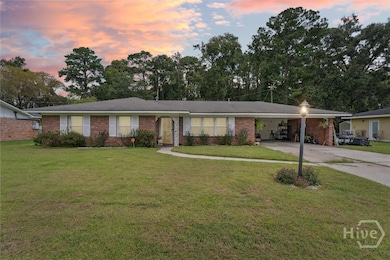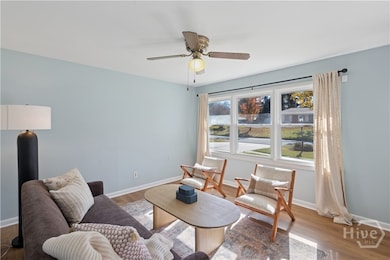422 Woodcliff Dr Savannah, GA 31406
Oakhurst NeighborhoodEstimated payment $1,648/month
About This Home
Welcome to 422 Woodcliff Drive — Your Own Peaceful Retreat in Savannah!
Tucked away on a quiet, tree-lined street and backing up to the picturesque Vernon River, this charming home offers a rare blend of privacy, comfort, and southern charm — just minutes from Historic Downtown Savannah and all the shopping, dining, and entertainment it has to offer. Cast a fishing line from your backyard or relax under the mature trees while enjoying tranquil views. Step inside to discover a thoughtfully updated interior featuring brand-new flooring, freshly painted cabinetry, and modern lighting throughout. The entire home has been freshly painted, creating a bright, airy, move-in ready space. Outside, the large backyard is perfect for barbecues, entertaining, or simply unwinding in nature. A new privacy fence has been installed along the back, offering seclusion without sacrificing the stunning views.
Wind down on the covered carport, where gentle river breezes and minimal traffic make every evening feel like a getaway. LENDER CONCESSIONS OF $3,500 TO USE FOR CLOSING COSTS W/Preferred Lender
Listing Agent
Daphne Baron Rajo
Next Move Real Estate LLC License #388584 Listed on: 08/16/2025
Co-Listing Agent
Kaitlynn Thayer
Next Move Real Estate LLC License #385293
Map
Home Details
Home Type
Single Family
Year Built
1964
Lot Details
0
Listing Details
- Property Type: Residential
- Stories: 1
- Year Built: 1964
- Special Features: VirtualTour
- Property Sub Type: Detached
Interior Features
- Interior Amenities: Main Level Primary, Pull Down Attic Stairs, Tub Shower, Vanity
Exterior Features
- Fencing: Chain Link, Yard Fenced
- Roof: Asphalt
Utilities
- Water Source: Public
Lot Info
- Zoning: R1
MLS Schools
- Elementary School: White Bluff
- High School: Jenkins
Home Values in the Area
Average Home Value in this Area
Tax History
| Year | Tax Paid | Tax Assessment Tax Assessment Total Assessment is a certain percentage of the fair market value that is determined by local assessors to be the total taxable value of land and additions on the property. | Land | Improvement |
|---|---|---|---|---|
| 2025 | $240 | $99,000 | $20,000 | $79,000 |
| 2024 | $240 | $88,920 | $16,000 | $72,920 |
| 2023 | $240 | $81,440 | $9,200 | $72,240 |
| 2022 | $240 | $74,480 | $9,200 | $65,280 |
| 2021 | $209 | $47,440 | $6,800 | $40,640 |
| 2020 | $189 | $44,800 | $6,800 | $38,000 |
| 2019 | $190 | $44,800 | $6,800 | $38,000 |
| 2018 | $175 | $39,280 | $6,800 | $32,480 |
| 2017 | $37 | $32,200 | $6,800 | $25,400 |
| 2016 | $122 | $37,320 | $6,800 | $30,520 |
| 2015 | $197 | $36,760 | $5,720 | $31,040 |
| 2014 | -- | $20,920 | $0 | $0 |
Property History
| Date | Event | Price | List to Sale | Price per Sq Ft |
|---|---|---|---|---|
| 08/16/2025 08/16/25 | For Sale | $335,000 | -- | $243 / Sq Ft |
Purchase History
| Date | Type | Sale Price | Title Company |
|---|---|---|---|
| Limited Warranty Deed | $289,000 | -- | |
| Warranty Deed | -- | -- |
Mortgage History
| Date | Status | Loan Amount | Loan Type |
|---|---|---|---|
| Open | $231,200 | New Conventional |
Source: Hive MLS
MLS Number: SA336732
APN: 2053001036
- 8610 Harmon Bluff Rd
- 421 Barnhill Dr
- 408 E Montgomery Cross Rd
- 410 E Montgomery Cross Rd
- 408 & 410 E Montgomery Cross Rd
- 312 Dennis St
- 504 E Montgomery Cross Rd
- 506 E Montgomery Cross Rd
- 204 Bruce St
- 211 Edgewater Rd Unit 49
- 211 Edgewater Rd
- 316 Edgewater Rd
- 127 and 131 Inca Rd
- 12 Delta Cir
- 48 Kandlewood Dr
- 201 Womble Ave
- 202 Inglewood Dr
- 51 Travis St
- 106 Harmon Creek Dr
- 506 Lucian Ct
- 111 Edgewater Rd
- 401 Barnhill Dr
- 206 Seminole St
- 8505 Waters Ave
- 28 Arthur Cir
- 8506 Waters Ave
- 505 Mall Blvd
- 455 Mall Blvd Unit 36
- 101 Seminole St
- 7810 Abercorn St
- 9610 White Bluff Rd
- 8000 Waters Ave
- 10014 White Bluff Rd
- 9400 Abercorn St
- 29 Colony Park Dr
- 607 Dyches Dr
- 17 Summit Dr
- 201 W Montgomery Crossroad
- 100 Lewis Dr
- 102-110 W Magnolia Ave






