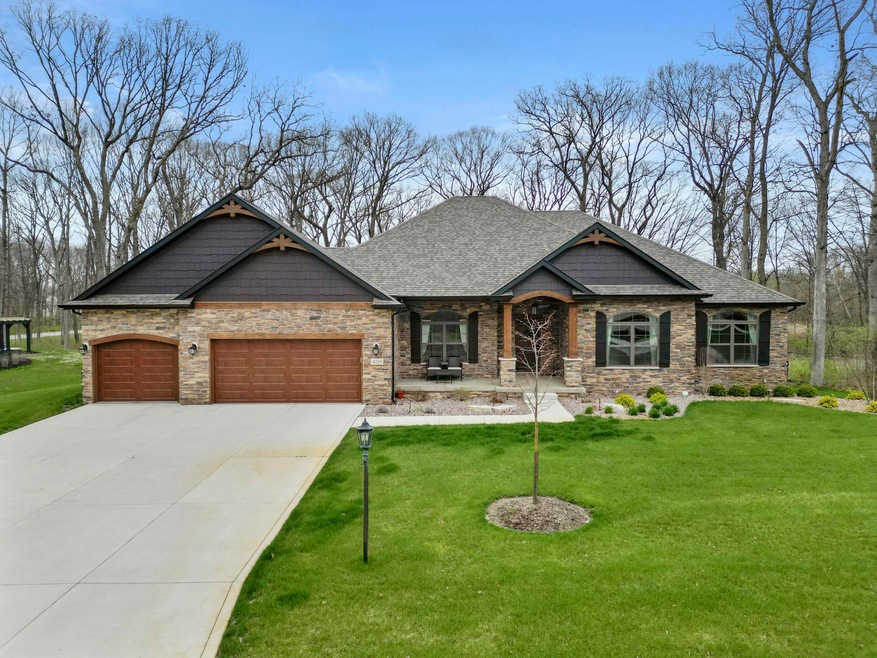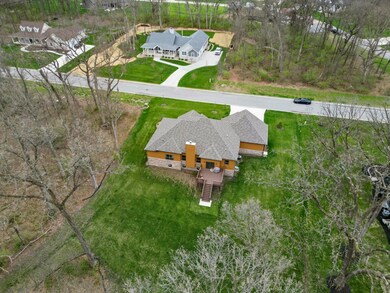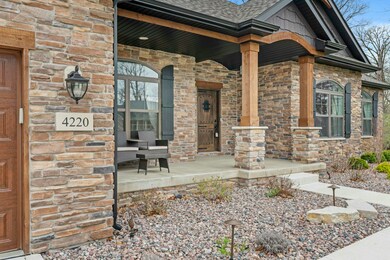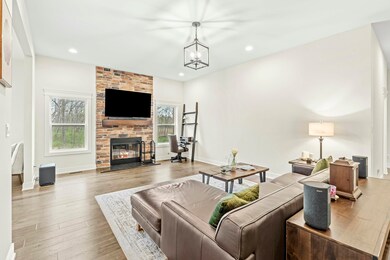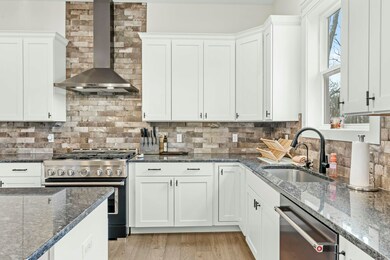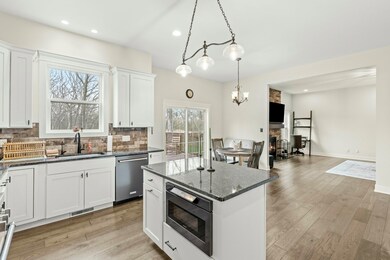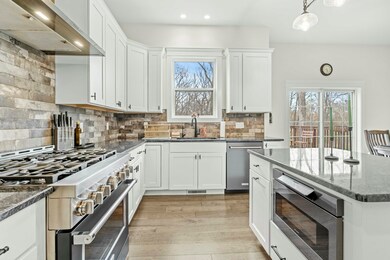4220 166th Ln Lowell, IN 46356
Cedar Creek NeighborhoodHighlights
- 0.89 Acre Lot
- Wood Flooring
- 1-Story Property
- Deck
- Covered patio or porch
- Forced Air Heating and Cooling System
About This Home
Don't miss this rare opportunity to lease a beautifully finished, move-in-ready ranch in the highly regarded gated Graythorne subdivision of Lowell, Indiana. Built with quality and care, this 3-bedroom, 2-bath custom home sits on a scenic wooded lot and offers a perfect blend of comfort, style, and functionality without the wait of new construction.The heart of the home features a spacious kitchen outfitted with stainless steel KitchenAid appliances, ideal for everyday living and entertaining alike. Soaring ceilings and large windows fill the open-concept living area with natural light, and a wood-burning fireplace creates a cozy focal point. The formal dining room is perfect for gatherings, and the sliding glass door opens to a wood deck with serene wooded views.The primary suite offers a peaceful retreat with a walk-in closet and a spa-inspired ensuite bathroom, complete with a large soaker tub, walk-in tiled shower, and dual vanity.Additional highlights include a full laundry room with washer, dryer, and utility sink, a full unfinished basement ready for your customization, and a 3-car garage. This is a partially furnished property including Living Room, Dining Room, and some televisions - any furniture not needed by the tenant can be removed. Cameras in-use on property and will remain with access switched to Tenant.Located minutes from Crown Point, downtown Lowell, and I-65, this home offers convenient access to dining, shopping, and commuting, set in a quiet, custom-home community.Opportunities like this are rare, schedule your tour today! This home is available for either sale or rent.
Home Details
Home Type
- Single Family
Est. Annual Taxes
- $2,409
Year Built
- Built in 2023
Lot Details
- 0.89 Acre Lot
HOA Fees
- $123 Monthly HOA Fees
Parking
- 3 Car Garage
- Garage Door Opener
Interior Spaces
- 2,108 Sq Ft Home
- 1-Story Property
- Partially Furnished
- Wood Burning Fireplace
- Living Room with Fireplace
- Dining Room
- Basement
Kitchen
- Range Hood
- <<microwave>>
- Dishwasher
Flooring
- Wood
- Carpet
- Tile
Bedrooms and Bathrooms
- 3 Bedrooms
- 2 Full Bathrooms
Laundry
- Dryer
- Washer
Outdoor Features
- Deck
- Covered patio or porch
Utilities
- Forced Air Heating and Cooling System
- Heating System Uses Natural Gas
- Well
Listing and Financial Details
- Property Available on 7/1/25
- Tenant pays for all utilities, repairs, cable TV
- The owner pays for association fees, trash collection, taxes, sewer
- Negotiable Lease Term
- Assessor Parcel Number 452018127002000007
Community Details
Overview
- Graythorne Property Owner's Assn Association, Phone Number (219) 663-1011
- Graythorne Ph Ii Un A Subdivision
Pet Policy
- Pets Allowed
Map
Source: Northwest Indiana Association of REALTORS®
MLS Number: 823145
APN: 45-20-18-127-002.000-007
- 4136 166th Ln
- 4390-Lot 27 Willard Ln
- 4351-Lot 19 Willard Ln
- 4310 166th Ln
- 4231 166th Ln
- 3975-lot 88 166th Ln
- 4380-lot 16 166th Ln
- 3865-lot 86 166th Ln
- 16675 Willard Ln
- 4182 167th Ave
- 4020 166th Ln
- 4351 Willard Ln
- 5104 Southview Dr
- 18425 Alexander Ave
- 18415 Alexander Ave
- 4380 166th Ln
- 3865 166th Ln
- 3820 167th Ave
- 3820-Lot 83 167th Ave
- 3719-Lot 3 167th Ave
- 306 -B Meadow Ln
- 14335 Truman St
- 13340 Edison St
- 13519 Lee St
- 2571 W 127th Place
- 481 E 127th Ln
- 451 E 127th Place
- 471 E 127th Place
- 511 E 127th Place
- 521 E 127th Place
- 484 E 127th Ave
- 12541 Virginia St
- 12535 Virginia St
- 761 S East St
- 930 Cypress Point Dr
- 1115 Sioux Dr
- 906 E Clark St Unit A
- 1817 Elderberry Ct
- 408 Prairie St
- 7750 W 105th Place
